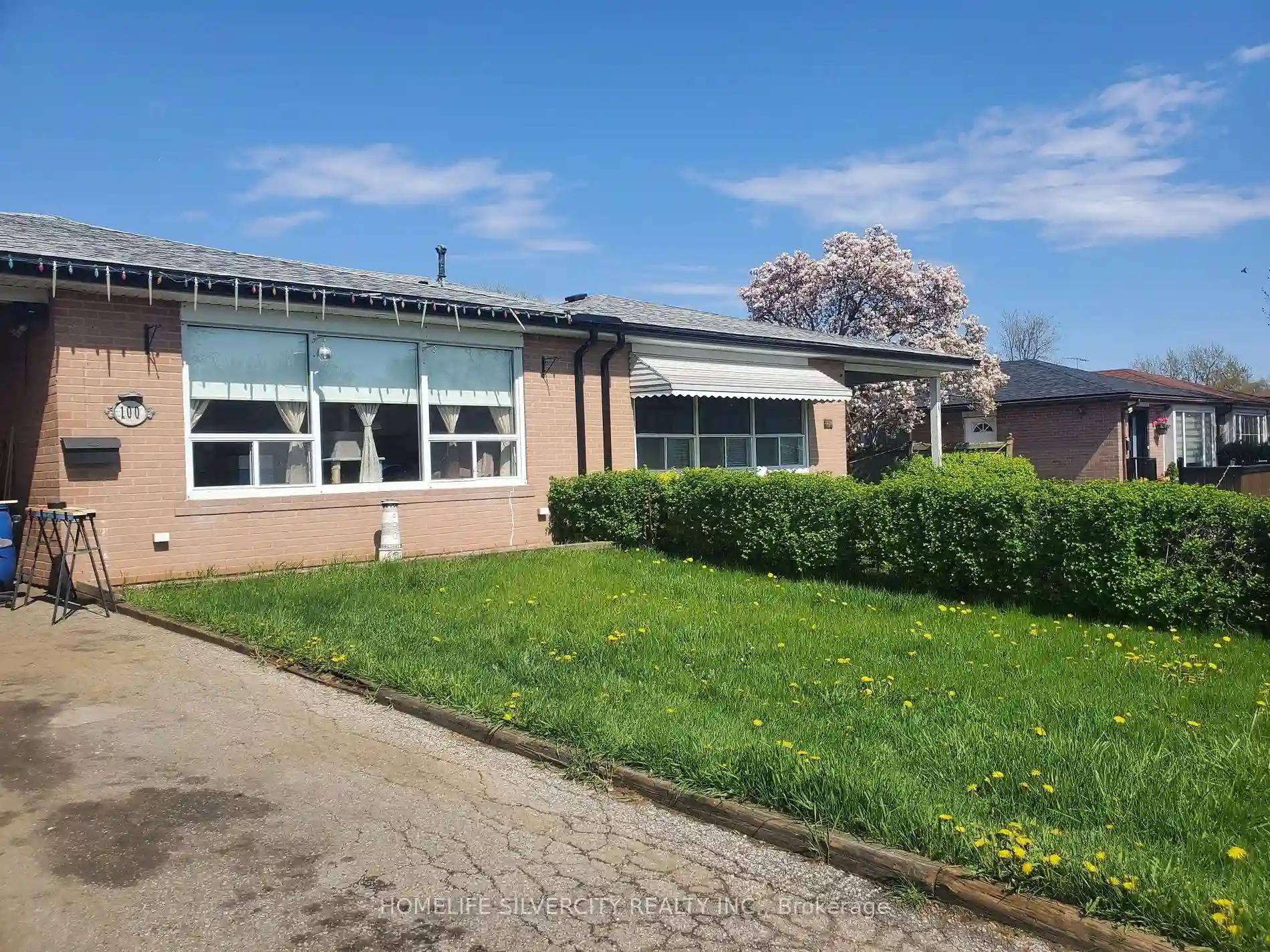Please Sign Up To View Property
100 Cloverdale Dr
Brampton, Ontario, L6T 2T8
MLS® Number : W8297932
3 + 2 Beds / 3 Baths / 5 Parking
Lot Front: 37.5 Feet / Lot Depth: 134.34 Feet
Description
This inviting home offers unbeatable value, located just minutes away from the Bramalea city center, schools, and convenient bus routes. Home is a perfect blend of a space and comfort in this charming semi-detached backsplit home. Featuring five bedrooms, ideal for a growing family or home office needs, and boasting a huge backyard, offering endless possibilities for outdoor enjoyment and relaxation. complete with two garden sheds, wrap around deck, extended driveway, Tons of additional storage space in attic & crawl space. This property combines practicality with suburban charm with ample space and potential, it's the perfect canvas for your decorating and updating dreams. Don't miss out on this opportunity to own your dram home!
Extras
5 years old furnace, 1 year old A/C , 2 year old living & dining room floors, 3 years old kitchen , Newer Appliances, 3 years old Roof, 3 Years old Electric panel.
Additional Details
Drive
Private
Building
Bedrooms
3 + 2
Bathrooms
3
Utilities
Water
Municipal
Sewer
Sewers
Features
Kitchen
1
Family Room
N
Basement
Finished
Fireplace
N
External Features
External Finish
Brick
Property Features
Cooling And Heating
Cooling Type
Central Air
Heating Type
Forced Air
Bungalows Information
Days On Market
15 Days
Rooms
Metric
Imperial
| Room | Dimensions | Features |
|---|---|---|
| Living | 17.06 X 10.99 ft | |
| Dining | 9.97 X 8.99 ft | |
| Kitchen | 16.99 X 7.97 ft | |
| Prim Bdrm | 14.99 X 10.99 ft | |
| 2nd Br | 10.99 X 10.17 ft | |
| 3rd Br | 12.60 X 7.97 ft | |
| Br | 0.00 X 0.00 ft | |
| Br | 0.00 X 0.00 ft | |
| Laundry | 0.00 X 0.00 ft | |
| Rec | 0.00 X 0.00 ft |




