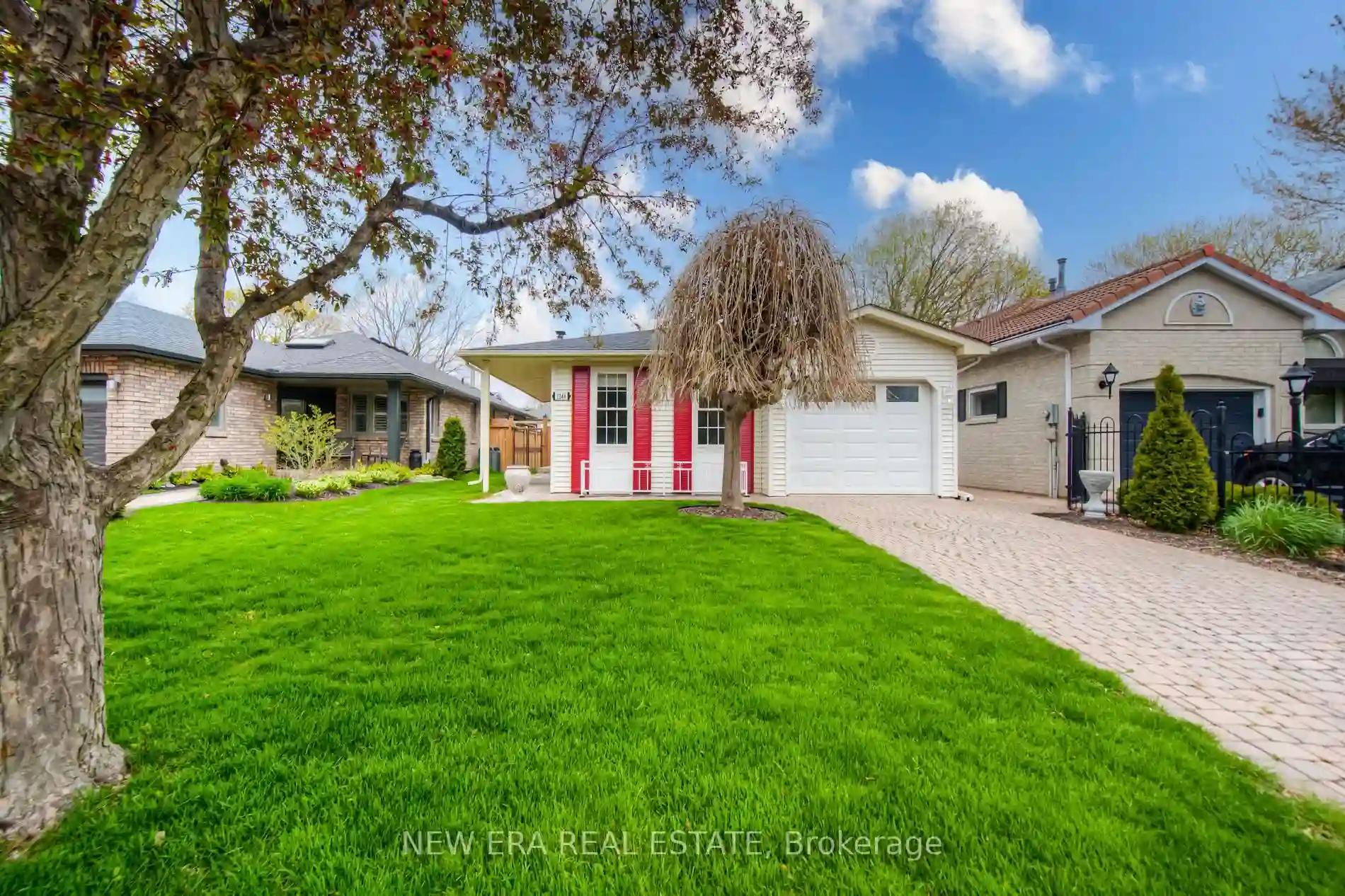Please Sign Up To View Property
1246 Nathaniel Cres
Burlington, Ontario, L7S 2A7
MLS® Number : W8298516
2 + 1 Beds / 3 Baths / 2 Parking
Lot Front: 39.79 Feet / Lot Depth: 115.09 Feet
Description
Welcome to a cozy retreat i.n the heart of Burlington, Ontario - where charm and comfort unite in this inviting 2-bedroom bungalow. Nestled in a desirable neighbourhood, this immaculately maintained home offers the perfect blend of convenience and character. The classic exterior and well-manicured landscaping create a warm and inviting curb appeal. Step through the front door to discover a bright and airy interior, where natural light floods the space. The main level features a spacious Living area and a separate dining room- The charming kitchen offers functionality and style with ample cabinet space. The primary bedroom with ensuite offers functionality and privacy. Outside, a Private backyard oasis awaits, offering a serene retreat for outdoor enjoyment and relaxation. Conveniently Located in Burlington, this home offers easy access to a variety of amenities. including shops, restaurants, park;, and schools, ensuring a Lifestyle of comfort and convenience for residents.
Extras
--
Additional Details
Drive
Private
Building
Bedrooms
2 + 1
Bathrooms
3
Utilities
Water
Municipal
Sewer
Sewers
Features
Kitchen
1
Family Room
N
Basement
Part Fin
Fireplace
N
External Features
External Finish
Vinyl Siding
Property Features
Cooling And Heating
Cooling Type
Central Air
Heating Type
Forced Air
Bungalows Information
Days On Market
15 Days
Rooms
Metric
Imperial
| Room | Dimensions | Features |
|---|---|---|
| Living | 16.54 X 20.73 ft | |
| Dining | 16.93 X 12.17 ft | |
| Kitchen | 10.86 X 12.20 ft | |
| Prim Bdrm | 13.02 X 15.98 ft | |
| Bathroom | 12.70 X 9.15 ft | 4 Pc Ensuite |
| 2nd Br | 13.16 X 19.23 ft | |
| Bathroom | 7.38 X 2.53 ft | 2 Pc Bath |
| 3rd Br | 12.20 X 18.31 ft | |
| Bathroom | 6.00 X 8.27 ft | 4 Pc Bath |




