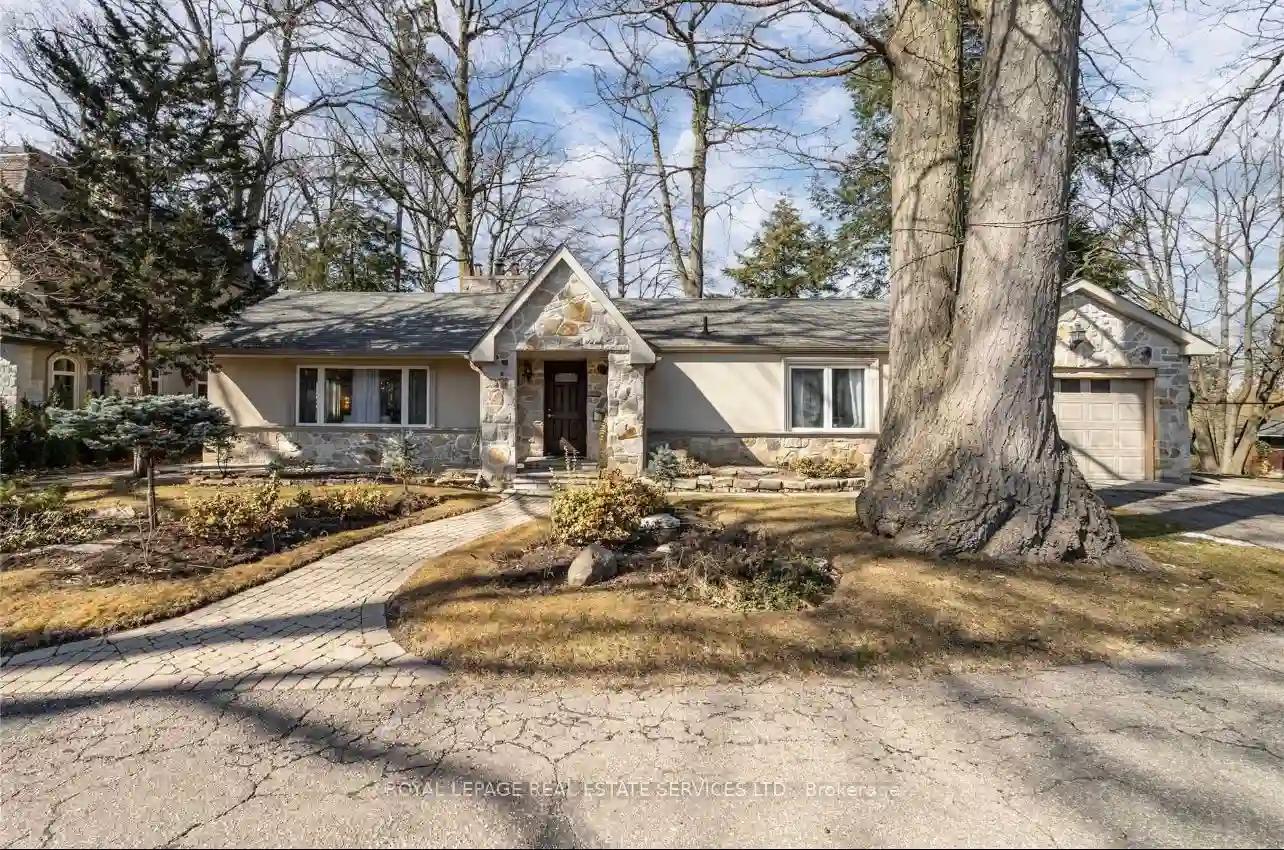Please Sign Up To View Property
1249 Indian Rd
Mississauga, Ontario, L5H 1S2
MLS® Number : W8295362
4 + 1 Beds / 6 Baths / 9 Parking
Lot Front: 110.17 Feet / Lot Depth: 109.16 Feet
Description
Attention first-time home buyers, builders & investors! Located in the highly souht-after Lorne Park Neighbourhood. This Sophisticated Bungalow sits on an over 12,000 sq ft Lot. Has An Open Concept Floor Plan. The Custom Kitchen Boasts Granite Countertops, Breakfast Bar, Heated Floors & Walk Out To Backyard. Hardwood Floors & Large Windows Grace The Main Floor & The Living Is Complete With A Wood Burning Fireplace. Finished Lower Level Boasting A Large Spa Area With A Sauna & Jetted Tub. Professionally Landscaped Grounds With Interlock Porch & Walk Ways. Experience the full charm of Lorne Park and nearby Port Credit, from the prestigious Mississauga Golf & Country Club to chic restaurants, one-of-a-kind shops, & the tranquil beauty of the lake.
Extras
Showings to be booked with 24 hours notice.
Additional Details
Drive
Private
Building
Bedrooms
4 + 1
Bathrooms
6
Utilities
Water
Municipal
Sewer
Sewers
Features
Kitchen
1 + 1
Family Room
Y
Basement
Finished
Fireplace
Y
External Features
External Finish
Stone
Property Features
Cooling And Heating
Cooling Type
Central Air
Heating Type
Forced Air
Bungalows Information
Days On Market
16 Days
Rooms
Metric
Imperial
| Room | Dimensions | Features |
|---|---|---|
| No Data | ||




