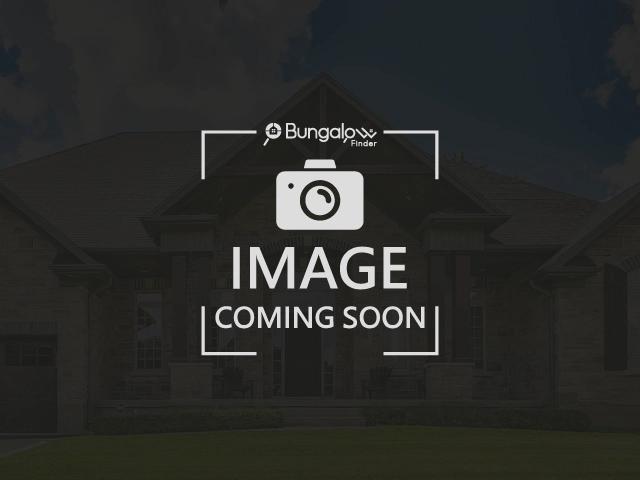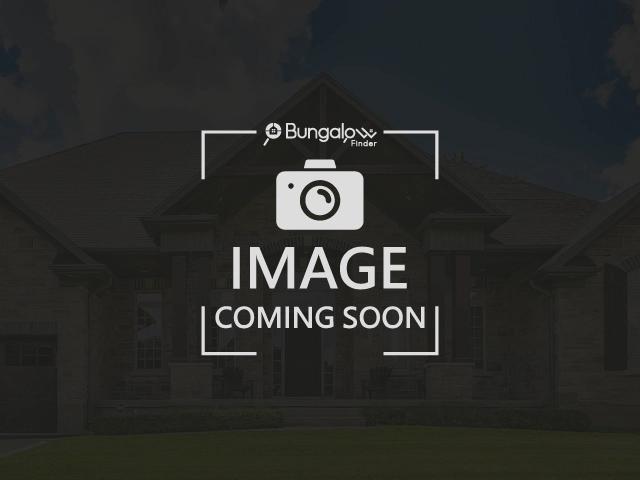Please Sign Up To View Property
1483 Mansfield Dr
Oakville, Ontario, L6H 1K5
MLS® Number : W8288884
2 + 1 Beds / 2 Baths / 5 Parking
Lot Front: 60 Feet / Lot Depth: 125 Feet
Description
LOT. LOT. LOT. Size 60 X 125. Excellent Opportunity In High Demand Area Of Oakville To Make A House Over 3100 Sq Ft. Plus 1500-1700 Sq Ft Of Basement Space. With 7-8 Cars Parking Space. No Sidewalk. In The Heart Of Oakville. Investors Can Rent This House As Two Separate Apartments On Each Floor. Presently It Is A 2+1 Bedroom, 2 Bathroom Bungalow Sitting On A Large 60X125 Lot. Living Room Open To Kitchen With Large Window Overlooking Front Yard. 2 Bedrooms On Upper With Space Dining Room & Walkout To Deck. Separate Side Entrance To Additional 1 Bedroom, 1 Bathroom Basement With Large Rec Room And Gas Fireplace Allows For Possible In-Law Suite Or Other Rental Options. Basement currently. Tenant willing to stay.
Extras
--
Additional Details
Drive
Mutual
Building
Bedrooms
2 + 1
Bathrooms
2
Utilities
Water
Municipal
Sewer
Sewers
Features
Kitchen
1
Family Room
N
Basement
Finished
Fireplace
Y
External Features
External Finish
Brick
Property Features
Cooling And Heating
Cooling Type
Central Air
Heating Type
Forced Air
Bungalows Information
Days On Market
18 Days
Rooms
Metric
Imperial
| Room | Dimensions | Features |
|---|---|---|
| Living | 17.09 X 11.71 ft | Hardwood Floor O/Looks Frontyard Pass Through |
| Dining | 11.09 X 8.50 ft | Hardwood Floor Sliding Doors W/O To Deck |
| Kitchen | 15.75 X 7.48 ft | Ceramic Floor O/Looks Living Pass Through |
| Prim Bdrm | 14.34 X 9.74 ft | Hardwood Floor O/Looks Backyard Closet |
| 2nd Br | 10.01 X 11.68 ft | Hardwood Floor O/Looks Backyard Closet |
| Rec | 21.98 X 13.32 ft | Laminate Pot Lights |
| 3rd Br | 8.83 X 9.32 ft | Laminate Above Grade Window |




