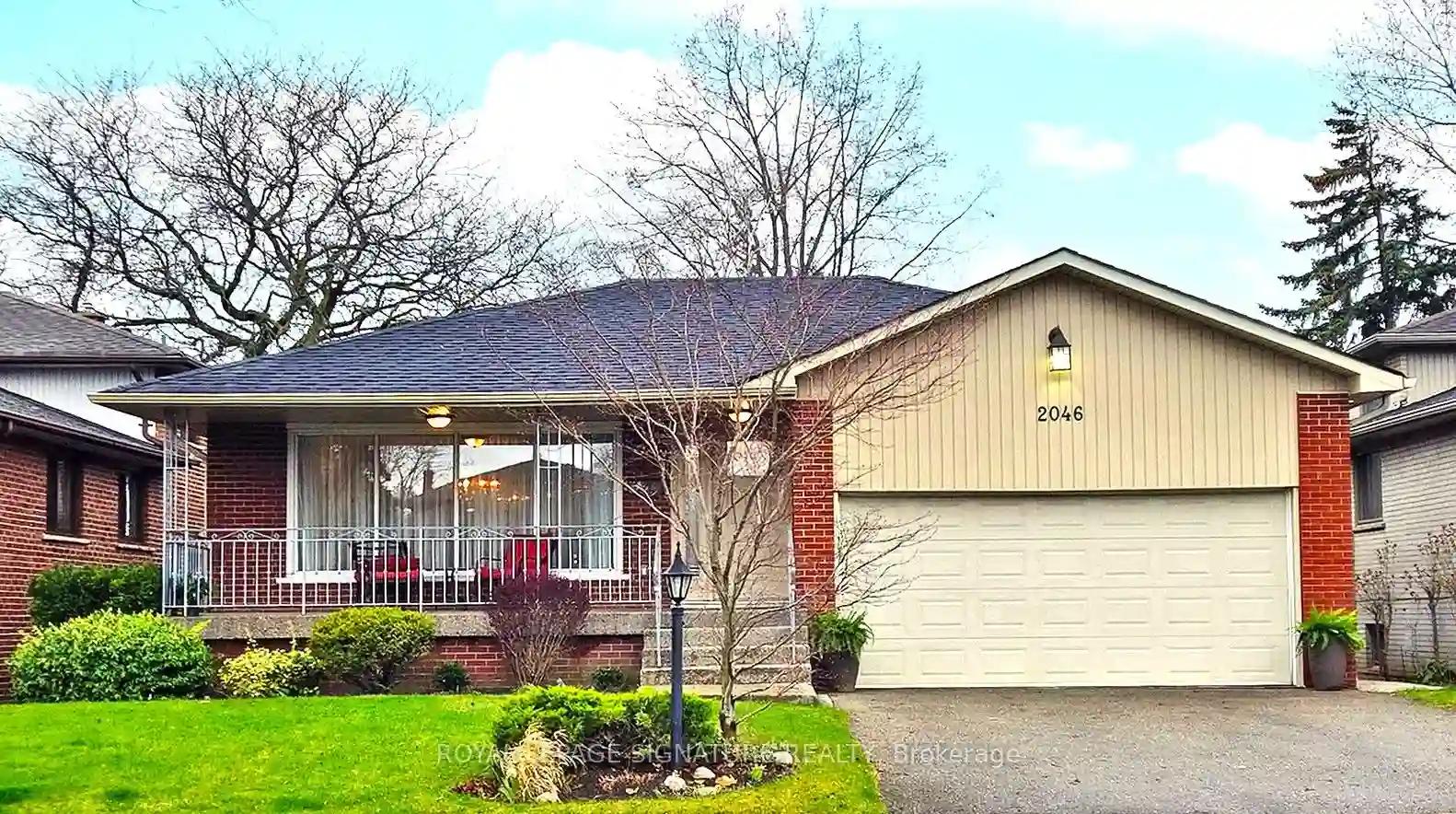Please Sign Up To View Property
2046 Family Cres
Mississauga, Ontario, L4X 1G6
MLS® Number : W8305298
4 Beds / 3 Baths / 4 Parking
Lot Front: 50.25 Feet / Lot Depth: 120 Feet
Description
Combining the tranquility of a court location with the convenience of city living, this exceptional 4-bedroom 3-bathroom home has it all. A spacious and inviting formal living room and dining room with hardwood floors, large picture windows and crown moulding. An updated kitchen featuring stainless steel appliances, quartz countertops and a delightful breakfast nook that overlooks the spacious outdoor deck-the ultimate setting for outdoor entertaining. Unwind in the huge family room, complete with a cozy gas fireplace and walk out to the lush backyard/patio, offering seamless access to the perfect outdoor setting. Downstairs offers a wet bar for entertaining, convenient laundry, an additional bathroom, cold cellar and plenty of storage. Located close to all amenities, including shopping, dining, parks and schools.
Extras
Outdoor landscape lighting, Lawn Sprinkler System, Wet Bar, Ikea Pax Wardrobe
Additional Details
Drive
Pvt Double
Building
Bedrooms
4
Bathrooms
3
Utilities
Water
Municipal
Sewer
Sewers
Features
Kitchen
1
Family Room
Y
Basement
Finished
Fireplace
Y
External Features
External Finish
Brick
Property Features
Cooling And Heating
Cooling Type
Central Air
Heating Type
Forced Air
Bungalows Information
Days On Market
15 Days
Rooms
Metric
Imperial
| Room | Dimensions | Features |
|---|---|---|
| Living | 13.75 X 16.40 ft | Picture Window Hardwood Floor Combined W/Dining |
| Dining | 9.58 X 14.67 ft | Hardwood Floor Pot Lights Combined W/Living |
| Kitchen | 9.32 X 17.75 ft | Eat-In Kitchen Stainless Steel Appl Quartz Counter |
| Prim Bdrm | 10.93 X 15.16 ft | Hardwood Floor Double Closet Closet Organizers |
| 2nd Br | 9.09 X 10.93 ft | Hardwood Floor Closet Large Window |
| 3rd Br | 8.92 X 11.68 ft | Hardwood Floor Closet Large Window |
| 4th Br | 10.60 X 11.68 ft | Hardwood Floor Closet Large Window |
| Family | 11.52 X 24.51 ft | Gas Fireplace W/O To Patio Sliding Doors |
| Rec | 21.42 X 20.01 ft | Wet Bar Laminate Double Closet |
| Laundry | 6.76 X 10.83 ft | Laminate Pot Lights 4 Pc Bath |
| Cold/Cant | 5.41 X 21.42 ft | Laminate Window |




