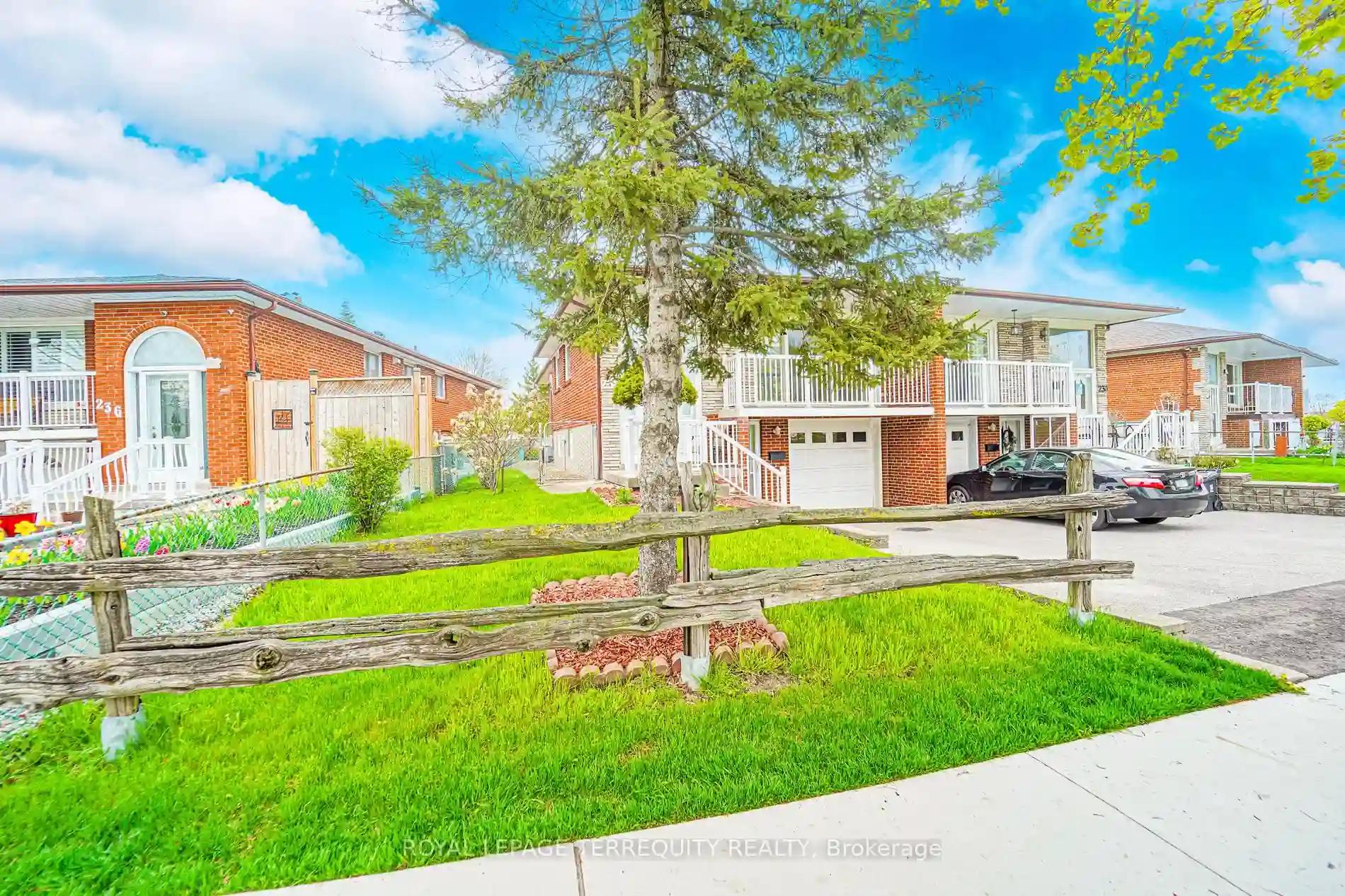Please Sign Up To View Property
232 Firgrove Cres
Toronto, Ontario, M3N 1K8
MLS® Number : W8300170
3 Beds / 2 Baths / 3 Parking
Lot Front: 36.8 Feet / Lot Depth: 127.07 Feet
Description
Charming raised bungalow in the same family for over 50 years. Featuring 3 bedrooms, 2 bathrooms and In-law suite. Lots of natural light and freshly painted throughout, double door front entry with separate entrance (Walk out and walk up) entrances to basement, Large sliding door opens up to a spacious balcony from your living room. Hardwood flooring throughout main floor and tile flooring throughout the basement, Gas fireplace in basement, all windows and doors replaced, high efficiency furnace. Backing onto green space and across the street is another green space. Ready to move in! Close to York University, hospital and soon to operate Finch West RLT line. Quick drive to Highways 401/400. Excellent value
Extras
Existing: Fridge, Stove, Exhaust fan, Washer, Dryer, All window Coverings, All Electric Light Fixtures. Basement: Fridge, freezer, Dishwasher, exhaust fan.
Property Type
Semi-Detached
Neighbourhood
Glenfield-Jane HeightsGarage Spaces
3
Property Taxes
$ 3,058
Area
Toronto
Additional Details
Drive
Private
Building
Bedrooms
3
Bathrooms
2
Utilities
Water
Municipal
Sewer
Sewers
Features
Kitchen
1 + 1
Family Room
N
Basement
Finished
Fireplace
Y
External Features
External Finish
Brick
Property Features
Cooling And Heating
Cooling Type
Central Air
Heating Type
Forced Air
Bungalows Information
Days On Market
16 Days
Rooms
Metric
Imperial
| Room | Dimensions | Features |
|---|---|---|
| Kitchen | 14.70 X 12.70 ft | Eat-In Kitchen Double Sink Ceramic Floor |
| Dining | 10.76 X 8.92 ft | North View Hardwood Floor |
| Living | 13.42 X 13.06 ft | North View W/O To Balcony Hardwood Floor |
| Br | 14.60 X 10.73 ft | South View Closet Hardwood Floor |
| 2nd Br | 11.09 X 8.89 ft | South View Closet Hardwood Floor |
| 3rd Br | 10.79 X 9.97 ft | East View Closet Hardwood Floor |
| Rec | 36.25 X 10.10 ft | Walk-Out Gas Fireplace Ceramic Floor |




