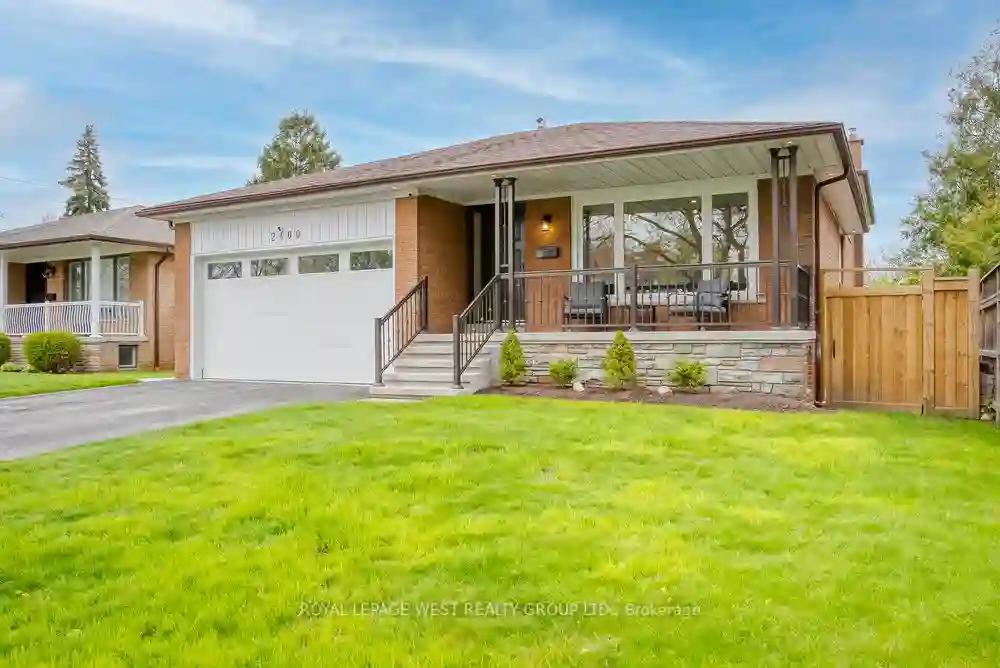Please Sign Up To View Property
2400 Denise Rd
Mississauga, Ontario, L4X 1J4
MLS® Number : W8303754
4 Beds / 3 Baths / 4 Parking
Lot Front: 55 Feet / Lot Depth: 109.84 Feet
Description
Immaculate 3 level back split in the much sought after Lakeview Community! This lovely residence boasts: bright and spacious living/dining room with large windows and signature wall with fireplace; a beautifully renovated kitchen complete with stainless steel appliances; custom cabinetry & granite counters; renovated sunfilled family room with wet bar, granite counter tops and gas fireplace; renovated basement with laminate flooring, pot lighting and above grade windows; 4 bedrooms and 3 renovated bathrooms; private back yard with hot tub and a lovely covered side yard, all perfect for entertaining! This amazing home also has a double car garage and double driveway. Close to schools and many amenities including Longos; Costco, Trillium Hospital, Golf Courses, and Dixie GO station. Easy access to downtown via the GO. Just move in and enjoy!
Extras
--
Additional Details
Drive
Pvt Double
Building
Bedrooms
4
Bathrooms
3
Utilities
Water
Municipal
Sewer
Sewers
Features
Kitchen
1
Family Room
Y
Basement
Finished
Fireplace
Y
External Features
External Finish
Brick
Property Features
Cooling And Heating
Cooling Type
Central Air
Heating Type
Forced Air
Bungalows Information
Days On Market
15 Days
Rooms
Metric
Imperial
| Room | Dimensions | Features |
|---|---|---|
| Living | 16.31 X 14.04 ft | Hardwood Floor Large Window Combined W/Dining |
| Dining | 11.38 X 8.99 ft | Hardwood Floor Large Window Combined W/Living |
| Kitchen | 18.31 X 9.25 ft | Renovated Stainless Steel Appl Granite Counter |
| Family | 24.74 X 13.16 ft | W/O To Garden Wet Bar Granite Counter |
| 4th Br | 11.32 X 10.60 ft | Hardwood Floor Large Window |
| Prim Bdrm | 15.22 X 11.12 ft | Hardwood Floor Double Closet Large Window |
| 3rd Br | 11.38 X 8.99 ft | Hardwood Floor Double Closet Large Window |
| 2nd Br | 11.15 X 9.35 ft | Double Closet Hardwood Floor Large Window |
| Rec | 24.97 X 17.98 ft | Renovated Above Grade Window 3 Pc Bath |
| Cold/Cant | 18.54 X 4.40 ft | Concrete Floor Window |
| Utility | 8.53 X 5.28 ft | Concrete Floor |
| Laundry | 17.88 X 8.69 ft | Window Laminate |




