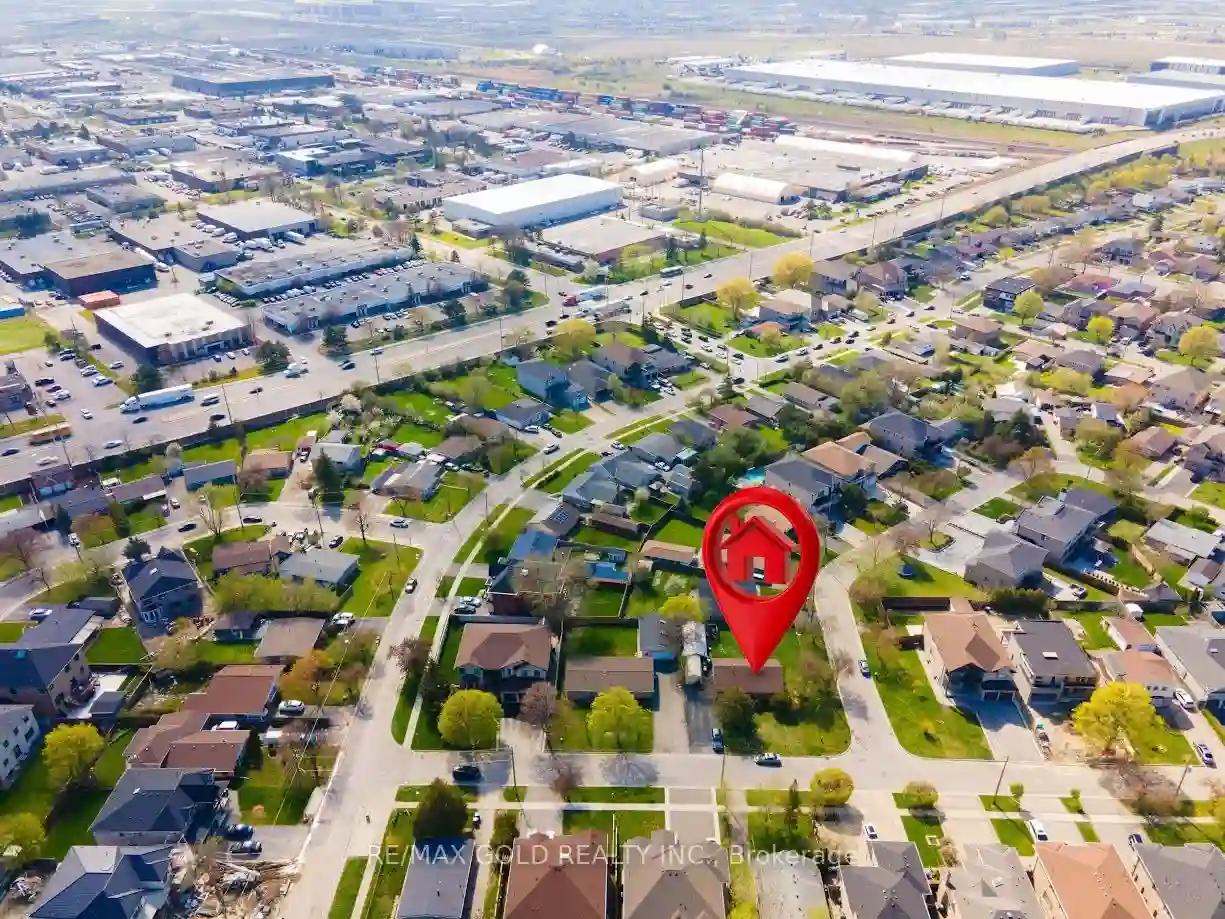Please Sign Up To View Property
3071 Bonaventure Dr
Mississauga, Ontario, L4T 2J3
MLS® Number : W8295062
3 Beds / 1 Baths / 6 Parking
Lot Front: 83.4 Feet / Lot Depth: 100 Feet
Description
3071 Bonaventure Dr Located In Malton And Boasts A Prime Location With An Extra Wide Lot Measuring 83.33 By 100 Feet.The Surrounding Area Features Multi-Million Dollar Custom-Built Homes, Making It An Attractive Location For Building A Dream Home .There Is Also Potential For Severance, Subject To City Permits. The Property Is Being Sold "As Is," And Presents An Opportunity For Builders, Investors, Contractors Alike.With Its Desirable Location And Potential For Development,This Property Is Ideal For Those Looking To Build Develop In A Prime Location. Conduct Proper Due Diligence, Obtain Necessary Permits, And Consult With Professionals To Ensure Compliance With Local Regulations And Requirements.
Extras
--
Additional Details
Drive
Private
Building
Bedrooms
3
Bathrooms
1
Utilities
Water
Municipal
Sewer
Sewers
Features
Kitchen
1
Family Room
N
Basement
Other
Fireplace
N
External Features
External Finish
Brick
Property Features
Cooling And Heating
Cooling Type
Central Air
Heating Type
Forced Air
Bungalows Information
Days On Market
16 Days
Rooms
Metric
Imperial
| Room | Dimensions | Features |
|---|---|---|
| Living | 19.03 X 11.65 ft | Combined W/Dining |
| Kitchen | 14.93 X 11.98 ft | L-Shaped Room Eat-In Kitchen |
| Prim Bdrm | 11.81 X 9.51 ft | |
| Br | 11.15 X 8.37 ft | |
| Br | 9.68 X 8.53 ft | |
| Laundry | 12.14 X 4.27 ft |




