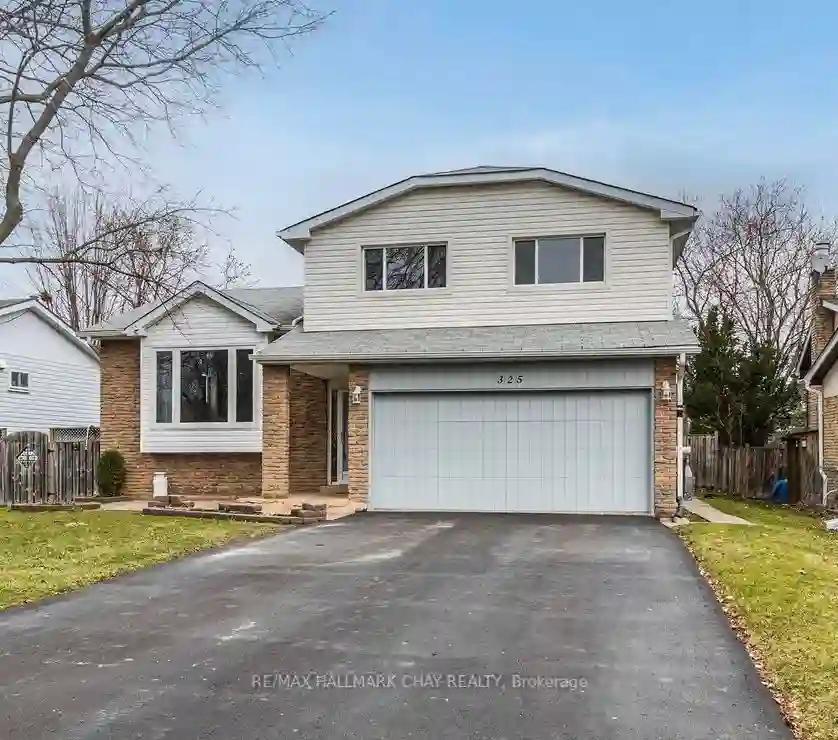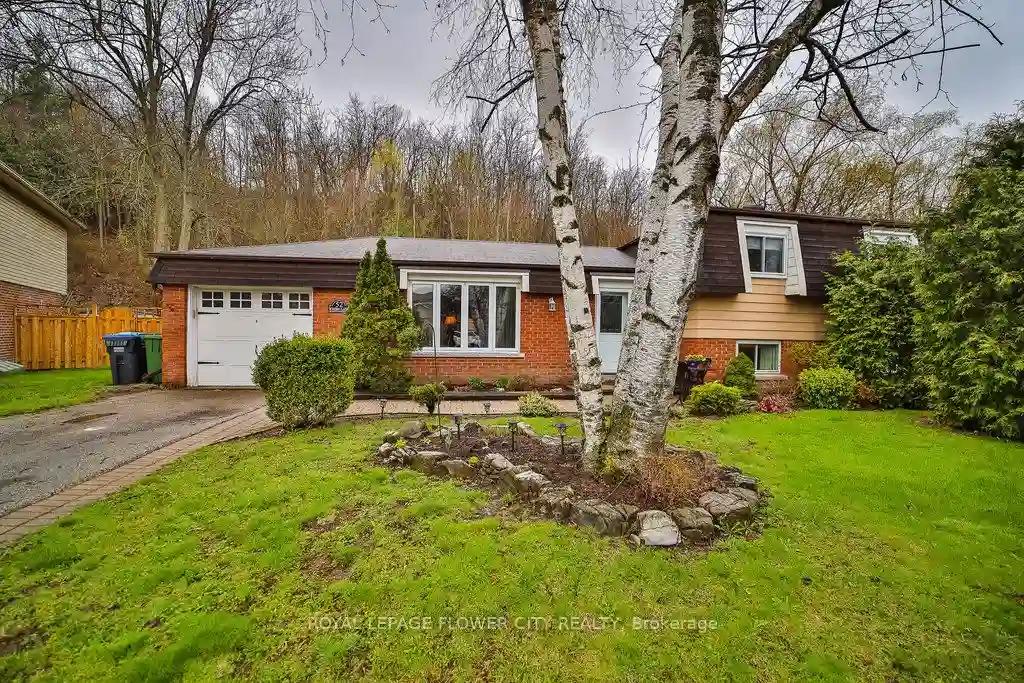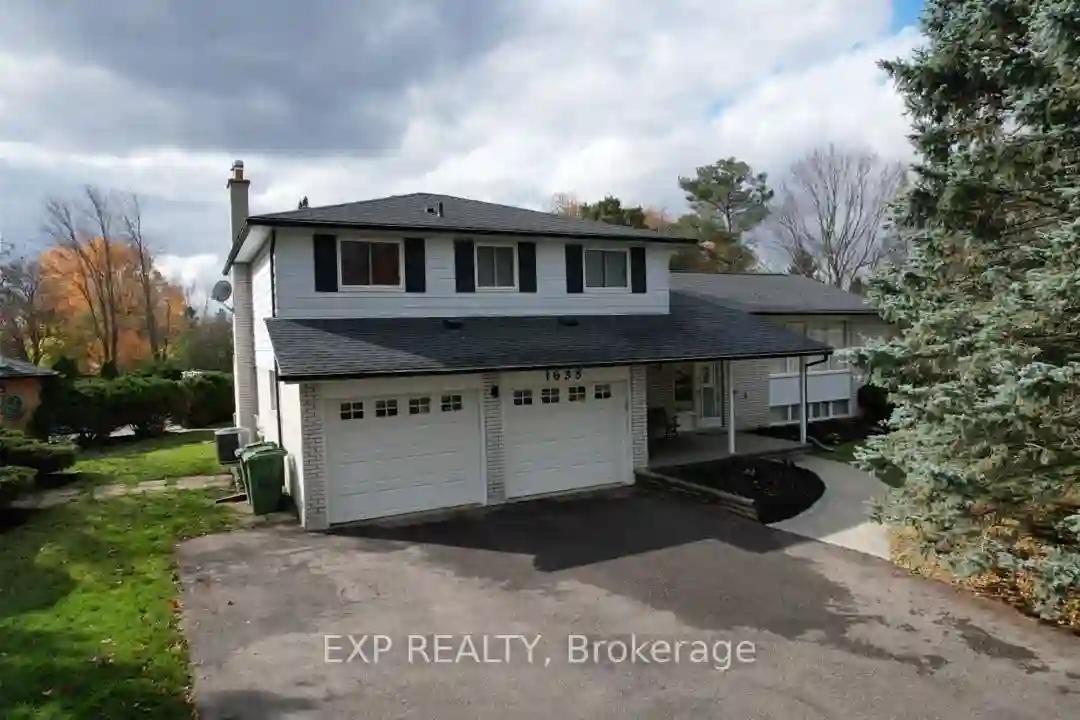Please Sign Up To View Property
325 Kingsview Dr
Caledon, Ontario, L7E 3X8
MLS® Number : W8277492
4 Beds / 3 Baths / 8 Parking
Lot Front: 58 Feet / Lot Depth: 130 Feet
Description
Pool is open and the water is fine!! If you are dreaming of a fun filled family summer with your own backyard pool, you had better come and check this one out! This home provides a captivating blend of comfort and space on the beautiful north Hill of Bolton where the lot sizes are hard to beat! 58'x 130' with the pool to one side, so lots of greenspace left for kids and pets to play. Lived in and loved by the same family for almost 3 decades, it has been well maintained. As a 4 level sidesplit, this residence boasts 4 spacious bedrooms, 3 bathrooms, and an impressive 2259 square feet of total living space, providing options in room choices for all the family activities. The bonus of this home is undoubtedly its inviting heated inground pool, but parking is a breeze too with double garage and driveway space for 6 cars. there's ample room for guests or for your extra vehicles. Don't miss this extraordinary opportunity to create your dream lifestyle! In great neighbourhood and walking distance to both elementary and secondary schools, various parks, and Caledon Wellness Centre, it's the ideal mix for the growing family! Freshly painted with mostly new flooring professionally installed, all windows replaced over the years, furnace updated in 2020 & A/C new in 2023. Fridge, stove, dishwasher, washer and dryer all less than 5 yrs old. Above grade square footage 1951 square feet with additional space in basement. And don't miss the bonus crawl space under the family room- allows for tons of storage!
Extras
--
Additional Details
Drive
Pvt Double
Building
Bedrooms
4
Bathrooms
3
Utilities
Water
Municipal
Sewer
Sewers
Features
Kitchen
1
Family Room
Y
Basement
Finished
Fireplace
Y
External Features
External Finish
Alum Siding
Property Features
Cooling And Heating
Cooling Type
Central Air
Heating Type
Forced Air
Bungalows Information
Days On Market
20 Days
Rooms
Metric
Imperial
| Room | Dimensions | Features |
|---|---|---|
| Family | 21.49 X 12.14 ft | Fireplace W/O To Pool |
| Kitchen | 16.40 X 9.15 ft | Breakfast Area O/Looks Pool O/Looks Family |
| Living | 16.63 X 12.60 ft | Combined W/Dining O/Looks Frontyard |
| Dining | 10.66 X 9.94 ft | Combined W/Living |
| Prim Bdrm | 13.78 X 12.30 ft | 3 Pc Ensuite |
| 2nd Br | 10.96 X 10.30 ft | |
| 3rd Br | 10.76 X 10.30 ft | |
| 4th Br | 10.40 X 9.22 ft | |
| Rec | 14.04 X 12.34 ft | B/I Bar |
| Other | 11.32 X 9.25 ft | |
| Laundry | 8.04 X 7.97 ft | W/O To Yard |




