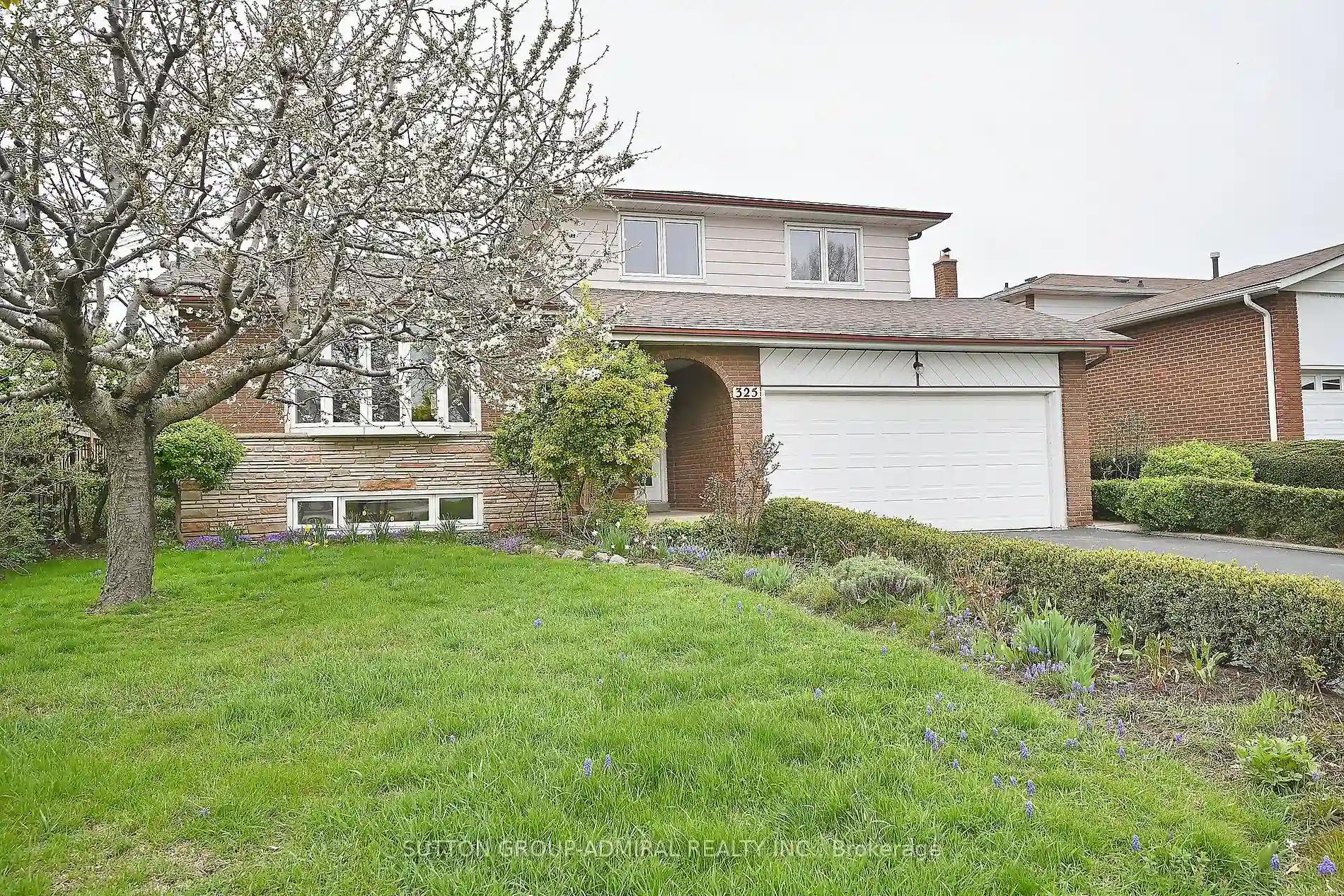Please Sign Up To View Property
325 Ulric Cres
Oakville, Ontario, L6K 3R3
MLS® Number : W8297564
3 Beds / 3 Baths / 4 Parking
Lot Front: 60.1 Feet / Lot Depth: 100.17 Feet
Description
Desirable Old Oakville . Spacious 5-level SideSplit , 3 good size Bedrooms, 3 Bathrooms. located in a Quiet Crescent making this Home Peaceful and offers a sense of Community. Very practical and unusually Layout. Modern Kitchen overlooking main Floor Wood F/Place in the Family Room. Nice Additional Sunroom with Skylights. Recently renovated Master Ensuite, Bathroom.New Insulations. Hardwood throughout/except Corridors, Kitchen , Sunroom.bathrooms/Lower Level Recreation Room with all Above Windows, Kitchen and Build-in Bar.2 Cars Garage. Gas BBQ line to the Backyard .The Property features a delightful Garden with Cherries and Apples Trees.Close to great Schools,Shoppings, Kerr Village, Lake Ontario, Downtown Oakville, Restaurants, Public Transportations, QEW.
Extras
--
Additional Details
Drive
Pvt Double
Building
Bedrooms
3
Bathrooms
3
Utilities
Water
Municipal
Sewer
Sewers
Features
Kitchen
1 + 1
Family Room
Y
Basement
Finished
Fireplace
Y
External Features
External Finish
Brick
Property Features
Cooling And Heating
Cooling Type
Central Air
Heating Type
Forced Air
Bungalows Information
Days On Market
15 Days
Rooms
Metric
Imperial
| Room | Dimensions | Features |
|---|---|---|
| Kitchen | 17.88 X 9.22 ft | Eat-In Kitchen O/Looks Family Granite Counter |
| Living | 17.72 X 11.06 ft | Hardwood Floor O/Looks Frontyard Combined W/Dining |
| Dining | 10.99 X 10.50 ft | Hardwood Floor Crown Moulding Combined W/Living |
| Prim Bdrm | 12.99 X 12.57 ft | Hardwood Floor 3 Pc Ensuite O/Looks Garden |
| 2nd Br | 12.63 X 9.42 ft | Hardwood Floor Closet |
| 3rd Br | 12.47 X 10.01 ft | Hardwood Floor Closet |
| Family | 18.54 X 12.86 ft | Hardwood Floor Fireplace Open Concept |
| Solarium | 20.34 X 9.68 ft | Skylight Ceramic Floor W/O To Yard |
| Rec | 30.77 X 14.53 ft | Above Grade Window Combined W/Kitchen B/I Bar |




