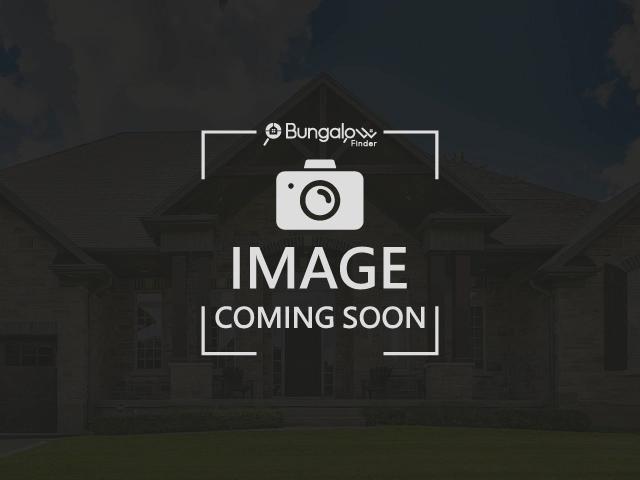Please Sign Up To View Property
$ 998,000
3370 Martins Pine Cres
Mississauga, Ontario, L5L 1G4
MLS® Number : W8276676
3 + 1 Beds / 2 Baths / 5 Parking
Lot Front: 42 Feet / Lot Depth: 122 Feet
Description
Location! Location! Location! Family Friendly Home In A Family Friendly Neighborhood! Ready To Move In & Enjoy Life On Beautiful Crescent Close To Parks, Bike Trails, Community Centers, Schools, Highways, And Many More.Updated Kitchen With Walk Out To Huge Deck. Fully Renovated Bathrooms. Hardwood Floor Throughout,Natural Decor,Family Room With Walk Out To Backyard.
Extras
New air conditioner and hot water tank.
Additional Details
Drive
Private
Building
Bedrooms
3 + 1
Bathrooms
2
Utilities
Water
Municipal
Sewer
Sewers
Features
Kitchen
1
Family Room
Y
Basement
Crawl Space
Fireplace
N
External Features
External Finish
Brick
Property Features
Fenced YardLibraryParkPublic TransitRec Centre
Cooling And Heating
Cooling Type
Central Air
Heating Type
Forced Air
Bungalows Information
Days On Market
21 Days
Rooms
Metric
Imperial
| Room | Dimensions | Features |
|---|---|---|
| Living | 23.95 X 11.48 ft | Combined W/Dining Electric Fireplace Large Window |
| Kitchen | 18.04 X 10.01 ft | Breakfast Area W/O To Deck Stainless Steel Appl |
| Prim Bdrm | 36.09 X 13.12 ft | O/Looks Backyard Hardwood Floor W/I Closet |
| 2nd Br | 29.53 X 13.12 ft | O/Looks Backyard Hardwood Floor Double Closet |
| 3rd Br | 10.30 X 10.01 ft | Closet Hardwood Floor |
| 4th Br | 10.83 X 10.01 ft | O/Looks Backyard Laminate |
| Family | 9.28 X 24.61 ft | W/O To Garden Hardwood Floor |
Ready to go See it?
Looking to Sell Your Bungalow?
Get Free Evaluation




