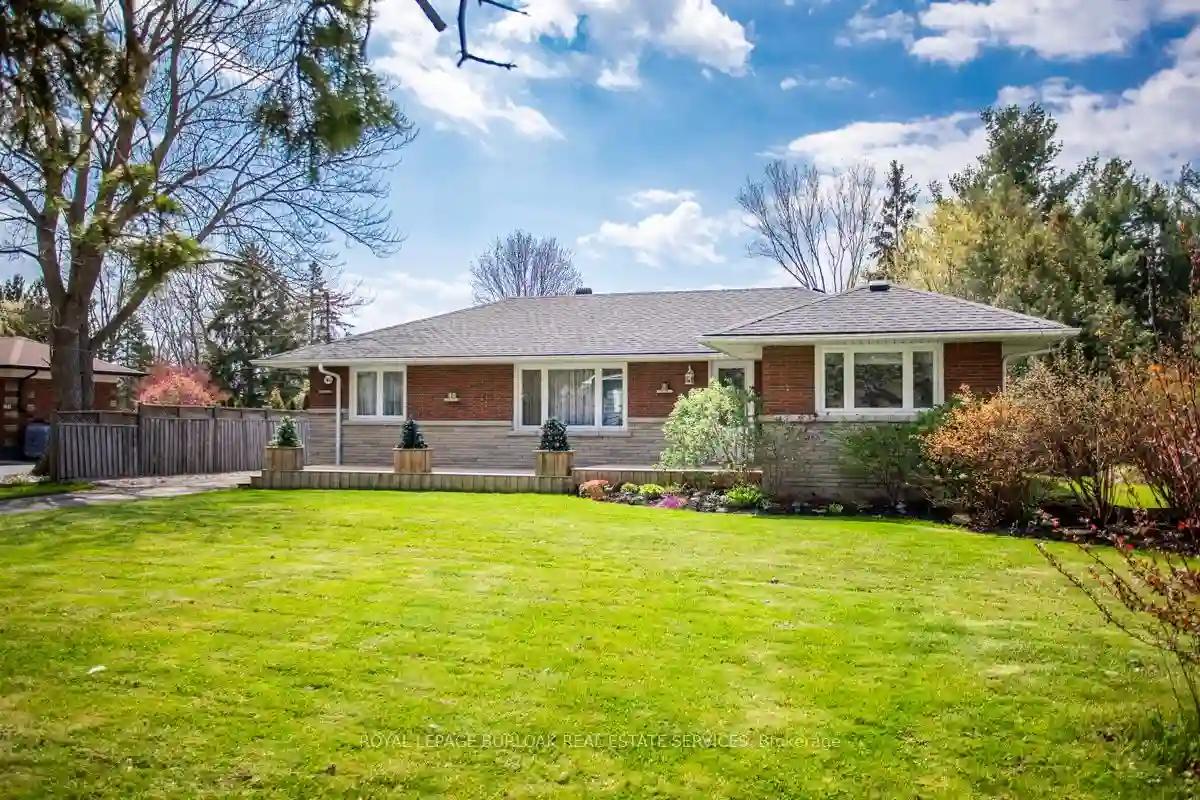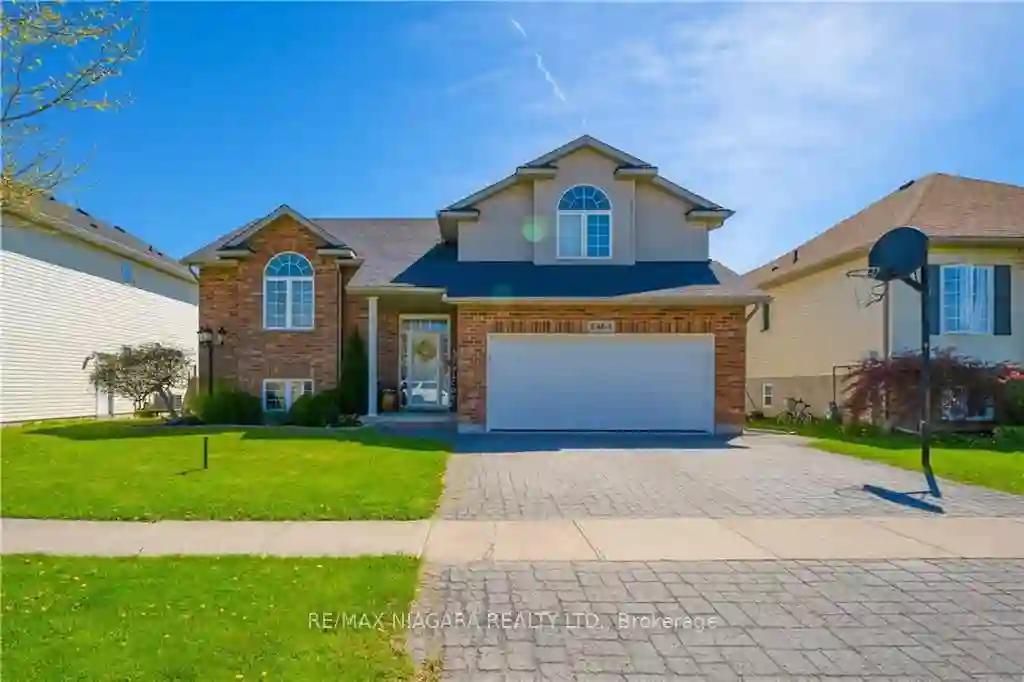Please Sign Up To View Property
3653 Hazel St
Fort Erie, Ontario, L0S 1N0
MLS® Number : X8299080
3 Beds / 2 Baths / 12 Parking
Lot Front: 69.91 Feet / Lot Depth: 352.87 Feet
Description
Welcome to this fabulous home nestled on an expansive 70 x 355 ft lot, offering ample space and endless possibilities. With over 2,400 square feet of fully renovated living space, this property is sure to impress even the most discerning buyers.Conveniently located within walking distance to restaurants and shops, this home combines the tranquility of suburban living with the convenience of urban amenities.Step inside to discover a wealth of features, including parking for 12 cars, making it ideal for hosting gatherings and entertaining guests. The 4-season sunroom and covered deck provide the perfect setting for enjoying the outdoors year-round, while the vegetable gardens, greenhouse, workshop, and shed offer opportunities for gardening and hobbies.With 3 bedrooms and 2 bathrooms, this home provides ample space for the whole family to live, work, and play. Whether you're seeking a peaceful retreat or a place to entertain and create lasting memories, this property has it all.
Extras
--
Property Type
Detached
Neighbourhood
--
Garage Spaces
12
Property Taxes
$ 4,079.36
Area
Niagara
Additional Details
Drive
Pvt Double
Building
Bedrooms
3
Bathrooms
2
Utilities
Water
Municipal
Sewer
Sewers
Features
Kitchen
1
Family Room
Y
Basement
None
Fireplace
N
External Features
External Finish
Brick
Property Features
Cooling And Heating
Cooling Type
Central Air
Heating Type
Forced Air
Bungalows Information
Days On Market
17 Days
Rooms
Metric
Imperial
| Room | Dimensions | Features |
|---|---|---|
| Foyer | 12.01 X 5.68 ft | |
| Kitchen | 20.18 X 9.84 ft | |
| Dining | 12.34 X 12.01 ft | |
| Living | 17.85 X 12.01 ft | |
| Rec | 20.34 X 19.91 ft | |
| Sunroom | 20.73 X 11.52 ft | |
| Prim Bdrm | 15.09 X 10.33 ft | |
| 2nd Br | 11.84 X 10.50 ft | |
| 3rd Br | 11.15 X 9.91 ft | |
| Utility | 16.83 X 5.35 ft |




