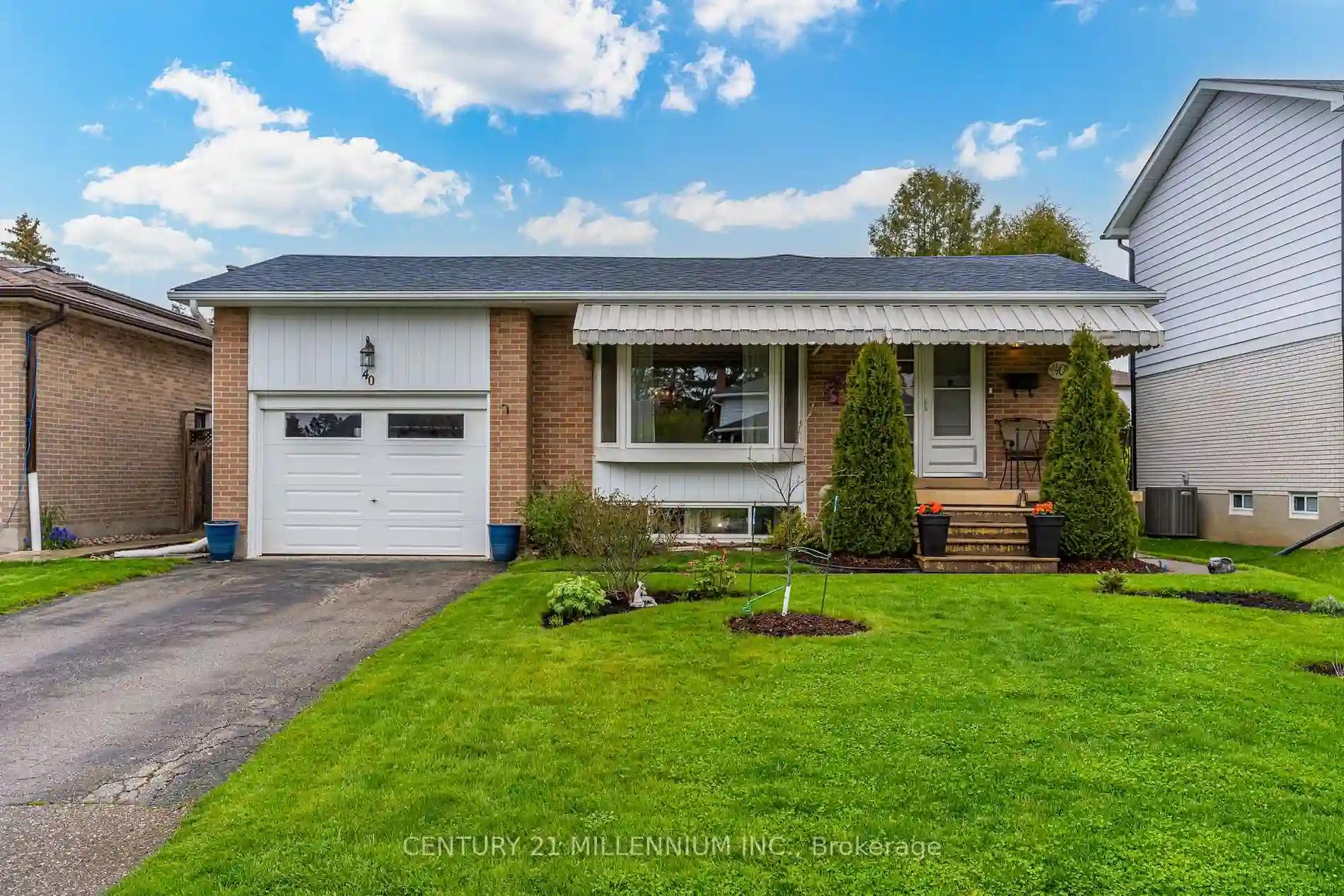Please Sign Up To View Property
40 Alderway Ave
Brampton, Ontario, L6Y 2B7
MLS® Number : W8299170
4 Beds / 2 Baths / 3 Parking
Lot Front: 51 Feet / Lot Depth: 100 Feet
Description
Beautiful Tranquil Ridgehill Manor. A Small Enclave Of Architecturally Unique Executive Homes Situated In Central Brampton Adjacent To 34 Acres Of Conservation Parkland With A River Running Through It. Walking To Downtown, Schools, Shopping, Public Transit, And Access To All Major Highways. Featuring A Four Level, Detached Backsplit On A Wide 51 Foot Lot, Single Garage And Private Backyard. Open Concept Living And Dining Room Combined With Sun Filled Bay Window. Large, Eat-In Kitchen With Ample Oak Cabinetry / Breakfast Area. Four Bedrooms, Refinished Strip Hardwood Flooring. Remodelled Main Four Piece Bathroom With Neutral Ceramic Tiled Flooring, Soaker Tub And Large White Vanity. Huge Main Level Family Room With Walk-Out Sliding Door To A Glass Enclosed Sun Room. Finished Recreation Room With Above Grade Windows. Loads Of Crawl Space Storage Area, Combination Laundry/Furnace And Pantry
Extras
--
Additional Details
Drive
Private
Building
Bedrooms
4
Bathrooms
2
Utilities
Water
Municipal
Sewer
Sewers
Features
Kitchen
1
Family Room
Y
Basement
Finished
Fireplace
N
External Features
External Finish
Alum Siding
Property Features
Cooling And Heating
Cooling Type
Central Air
Heating Type
Forced Air
Bungalows Information
Days On Market
15 Days
Rooms
Metric
Imperial
| Room | Dimensions | Features |
|---|---|---|
| Living | 15.75 X 14.11 ft | Hardwood Floor Open Concept Bay Window |
| Dining | 11.81 X 8.20 ft | Hardwood Floor Open Concept Window |
| Kitchen | 19.69 X 11.81 ft | Eat-In Kitchen Family Size Kitchen Breakfast Area |
| Prim Bdrm | 14.11 X 10.83 ft | Hardwood Floor B/I Closet Window |
| 2nd Br | 7.55 X 10.17 ft | Hardwood Floor B/I Closet Window |
| 3rd Br | 10.50 X 8.86 ft | Hardwood Floor B/I Closet Closet |
| 4th Br | 10.50 X 8.86 ft | Hardwood Floor B/I Closet Window |
| Family | 24.93 X 12.80 ft | Broadloom W/O To Sunroom Window |
| Rec | 22.64 X 12.80 ft | Broadloom Above Grade Window |
| Bathroom | 7.22 X 6.89 ft | 4 Pc Bath Soaker Window |
| Bathroom | 7.22 X 3.61 ft | 2 Pc Bath Window |




