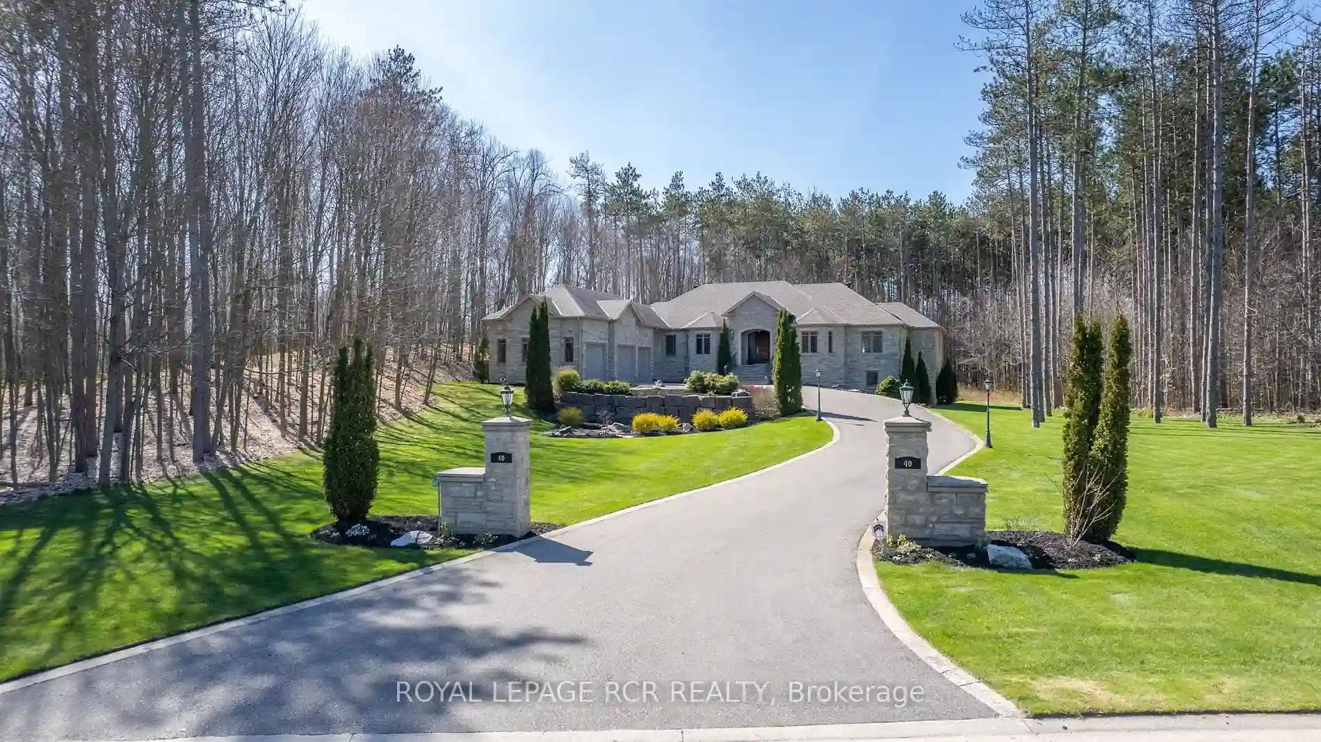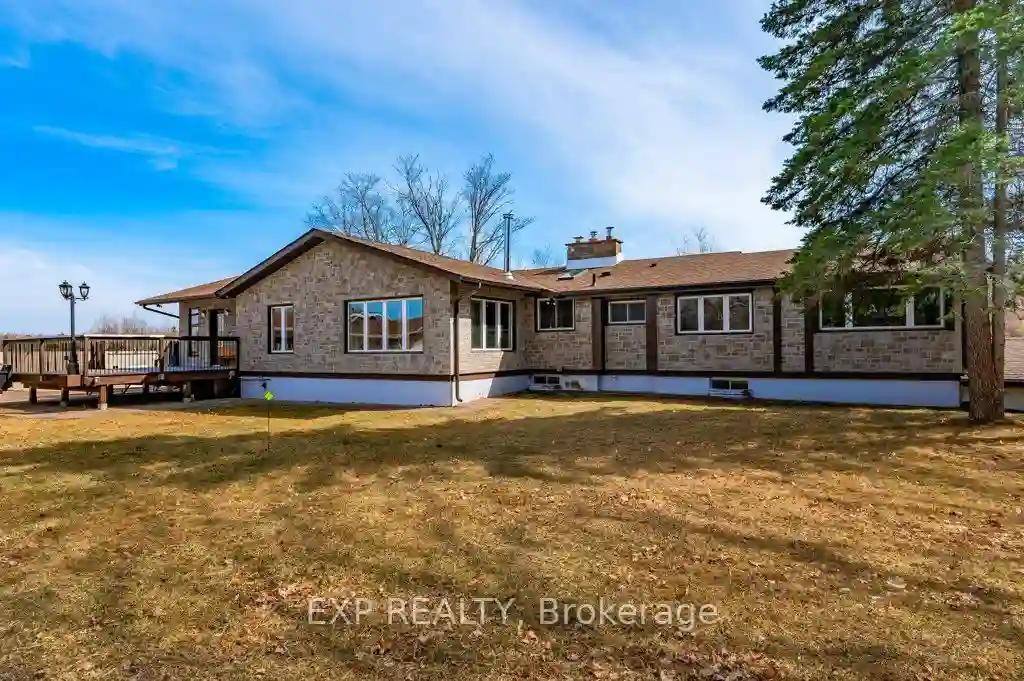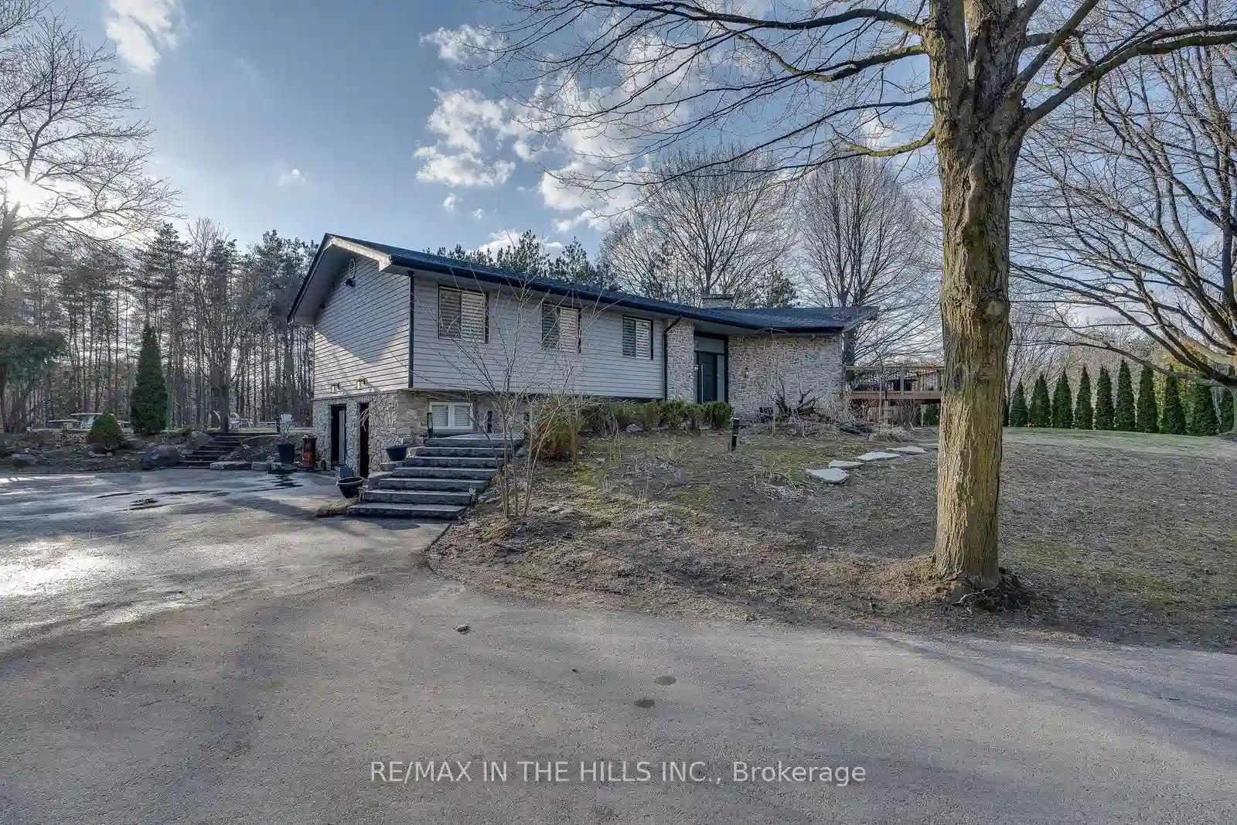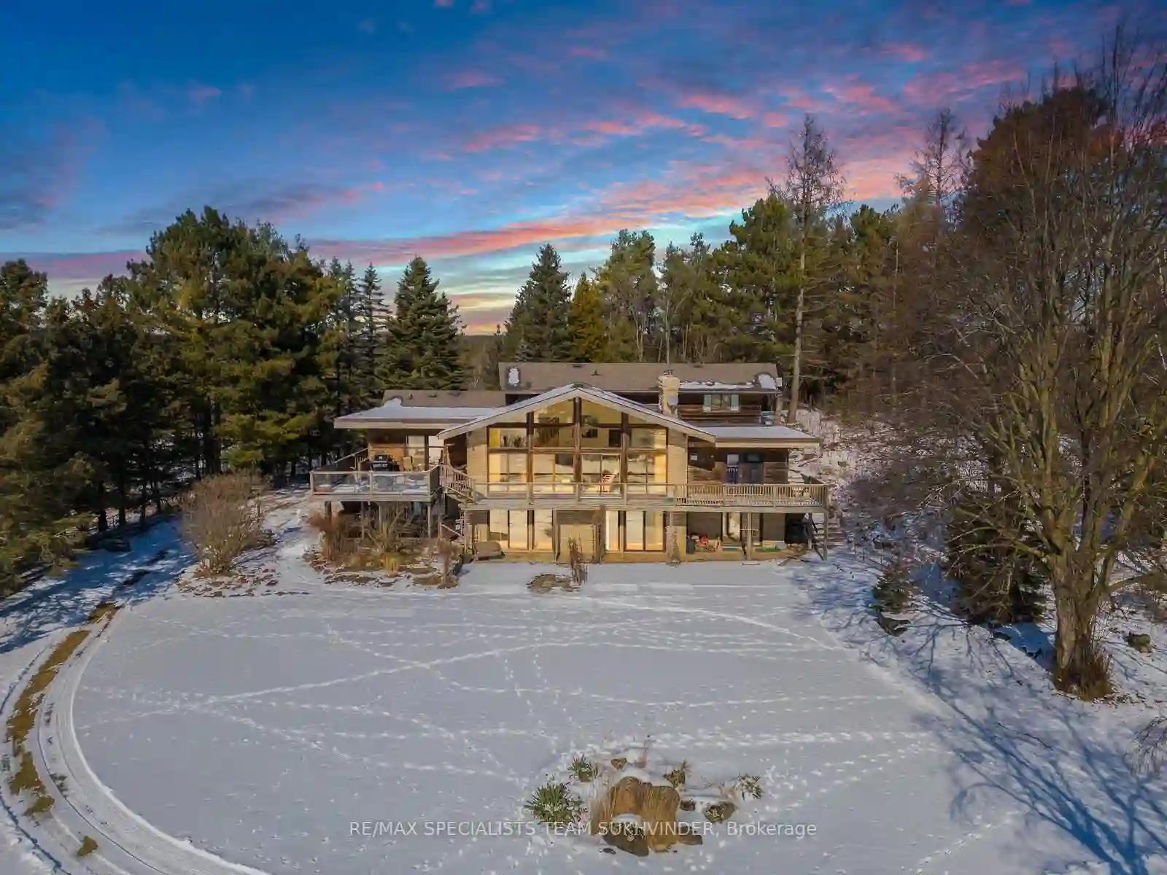Please Sign Up To View Property
40 Mcguire Tr
Caledon, Ontario, L7E 0E3
MLS® Number : W8288908
3 + 2 Beds / 4 Baths / 13 Parking
Lot Front: 231.46 Feet / Lot Depth: 498.79 Feet
Description
Welcome home to Palgrave Estates, majestic country living, rolling hills & manicured green space! 40 McGuire Trail exudes elegance at its best, this 3000+ square-foot Bungalow situated perfectly on 2.6 Acres is sure to impress with high end finishes throughout; from gleaming hardwood floors, high vaulted ceilings, extended trims, solid wood interior doors, porcelain tile & more! As you drive up the private winding driveway you are immediately greeted by gorgeous landscaping, gardens & a stunning stone covered front entrance. The entrance welcomes you to the airy sun-filled grand foyer open to the formal Living Rm with a spectacular view outlooking the sensational yard. The Living Rm adjacent to the home chef dream Kitchen offers a large centre island with prep-sink, breakfast bar, granite counters, gas stove top, built-in fridge, wall oven, dishwasher, pantry, extended cabinetry, pot-lights and more! The Kitchen also offers a dining area perfect for family meals or take your meals outside & enjoy the beautiful expansive glassed-in composite deck with gorgeous views of the property providing tranquility & privacy. The formal Dining Rm is the perfect room to entertain guests, enjoy meals with family & friends alike, and features interior french-doors, a coffered ceiling & windows facing the front yard. The Den/Office makes working from home a great experience. Retreat to the Main Lvl Primary Suite which boasts a walk-out to a back deck & a spa like 6-piece Washroom with soaker tub, fire place, standalone shower and double sink vanity. The 2 additional bedrooms on this level are spacious with double closets & a convenient 4-piece Juliette washroom. The large Laundry/Mud Room with access to the garage near the Lower Lvl stairs & a 2-piece Powder Rm are also featured on the Main Lvl. The Lower Lvl showcases an open concept Recreation Rm, 2 additional Bedrooms, a modern 4-piece washroom, storage and 1462sq ft of unfinished potential with walk-out to the Yard!
Extras
I/G Sprinkler System, Reverse Osmosis, Fibre Internet Available in the Neighbourhood, HWT & Water Softener - Owned, CVAC, CAC, x3-Fireplace
Additional Details
Drive
Private
Building
Bedrooms
3 + 2
Bathrooms
4
Utilities
Water
Municipal
Sewer
Septic
Features
Kitchen
1
Family Room
Y
Basement
Fin W/O
Fireplace
Y
External Features
External Finish
Stone
Property Features
Cooling And Heating
Cooling Type
Central Air
Heating Type
Forced Air
Bungalows Information
Days On Market
17 Days
Rooms
Metric
Imperial
| Room | Dimensions | Features |
|---|---|---|
| Living | 18.86 X 14.99 ft | Hardwood Floor Vaulted Ceiling Fireplace |
| Dining | 17.16 X 12.96 ft | Hardwood Floor Coffered Ceiling French Doors |
| Kitchen | 16.54 X 14.90 ft | Tile Floor Centre Island Granite Counter |
| Breakfast | 14.90 X 12.89 ft | Tile Floor O/Looks Living Walk-Out |
| Den | 15.98 X 12.30 ft | Hardwood Floor Pot Lights Window |
| Prim Bdrm | 18.73 X 14.96 ft | Hardwood Floor 2 Way Fireplace 6 Pc Ensuite |
| 2nd Br | 17.36 X 12.96 ft | Hardwood Floor Double Closet Window |
| 3rd Br | 12.07 X 12.01 ft | Hardwood Floor Double Closet Window |
| Rec | 33.73 X 18.18 ft | Hardwood Floor Open Concept Pot Lights |
| 4th Br | 14.27 X 11.71 ft | Hardwood Floor Double Closet Pot Lights |
| 5th Br | 14.34 X 11.55 ft | Hardwood Floor Double Closet Pot Lights |
| Other | 46.03 X 42.45 ft | Concrete Floor Unfinished Walk-Out |




