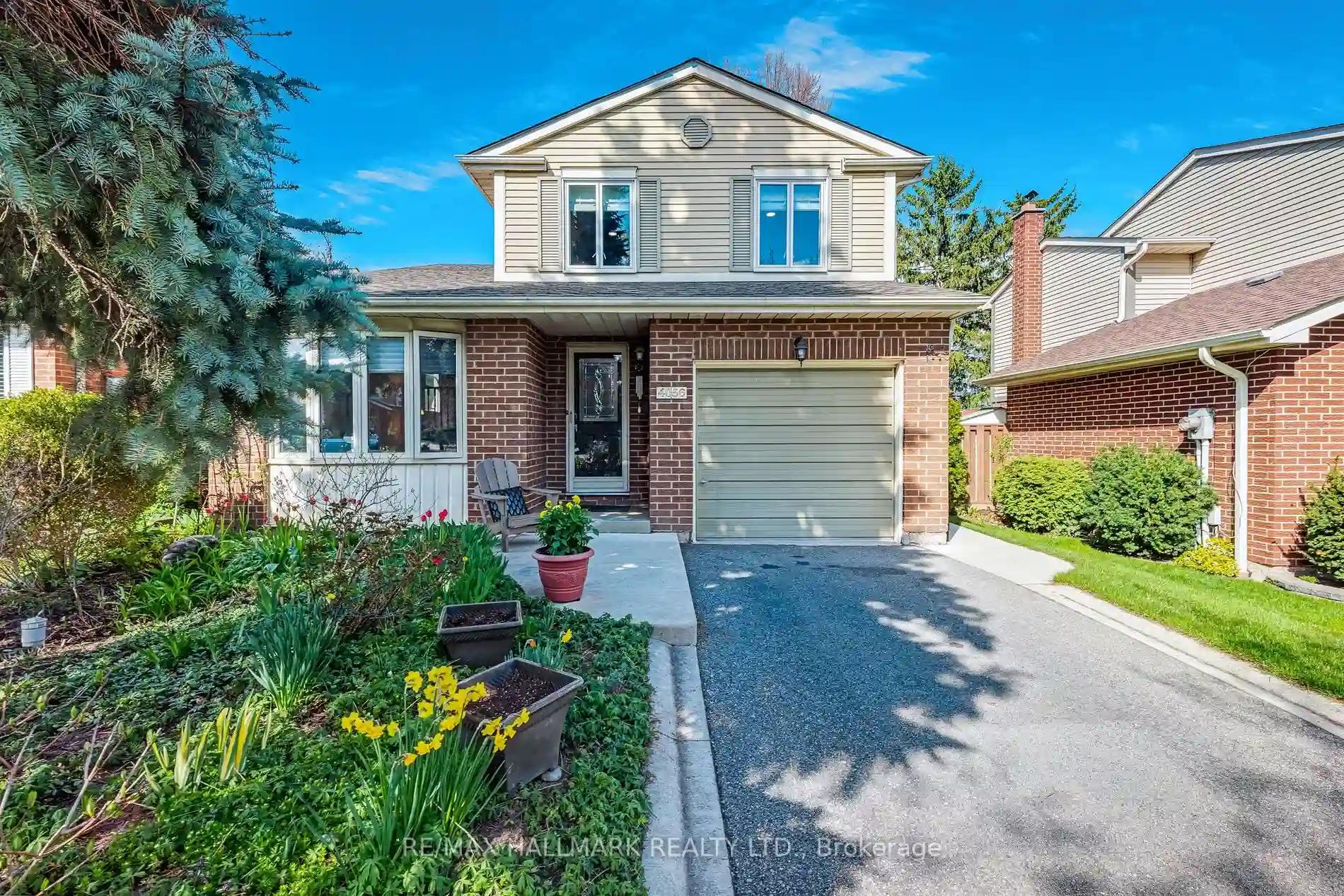Please Sign Up To View Property
4056 Stonemason Cres
Mississauga, Ontario, L5L 2Z7
MLS® Number : W8304826
3 Beds / 3 Baths / 3 Parking
Lot Front: 40.3 Feet / Lot Depth: 120.91 Feet
Description
*Wow*Absolutely Stunning 5 Level Sidesplit Beauty In The Heart Of Erin Mills*Great Curb Appeal Lavishly Landscaped With Mature Trees, Lush Gardens & Long Driveway*Fantastic Newly Renovated Design Perfect For Entertaining Family & Friends*Gorgeous New Hardwood Floors*Bright & Airy Ambiance*Sun-Filled Living Room With Bay Windows & Electric Fireplace*Gorgeous Gourmet Chef Inspired Kitchen With Luxury Vinyl Flooring, Quartz Counters, Custom Backsplash, Modern Black Hardware, Oversized Sink, Valance Lighting & Centre Island Overlooking Dining Room & Family Room*Amazing Master Retreat With Mirrored Double Closet, 3 Piece Semi Ensuite & Clawfoot Soaker Tub*3 Spacious Bedrooms With Large Closets & Large Windows*Professionally Finished Basement With Pot Lights, Laundry Room, Laundry Sink, 3 Piece Bathroom & Above-Grade Windows*Impressive Main Floor Family Room With Gas Fireplace, Custom Mantle & Walkout To Your Breathtaking Backyard Oasis*Pure Peace & Tranquility Surrounded By Nature*Total Privacy!*Perfect For Family BBQ's*Put This Beauty With So Much Class & Charm On Your Must-See List Today!*Worth Every Penny!*Don't Let This Beauty Get Away!*
Extras
*Brand New Renovated Kitchen, Bathrooms, Flooring 2022*Gas Fireplace*Electric Fireplace*Separate Side Entrance*Concrete Walkway & Patio*
Additional Details
Drive
Private
Building
Bedrooms
3
Bathrooms
3
Utilities
Water
Municipal
Sewer
Sewers
Features
Kitchen
1
Family Room
Y
Basement
Finished
Fireplace
Y
External Features
External Finish
Brick
Property Features
Cooling And Heating
Cooling Type
Central Air
Heating Type
Forced Air
Bungalows Information
Days On Market
15 Days
Rooms
Metric
Imperial
| Room | Dimensions | Features |
|---|---|---|
| Living | 16.01 X 10.53 ft | Hardwood Floor Electric Fireplace Bay Window |
| Dining | 10.76 X 9.15 ft | Hardwood Floor Breakfast Bar Large Window |
| Family | 16.47 X 10.27 ft | Hardwood Floor Gas Fireplace W/O To Patio |
| Kitchen | 11.29 X 9.84 ft | Quartz Counter Custom Backsplash Centre Island |
| Prim Bdrm | 16.73 X 10.50 ft | Laminate Mirrored Closet 3 Pc Ensuite |
| 2nd Br | 13.29 X 9.02 ft | Laminate Large Closet Large Window |
| 3rd Br | 10.07 X 8.60 ft | Hardwood Floor Large Closet Large Window |
| Rec | 14.76 X 9.19 ft | Pot Lights Above Grade Window 3 Pc Bath |




