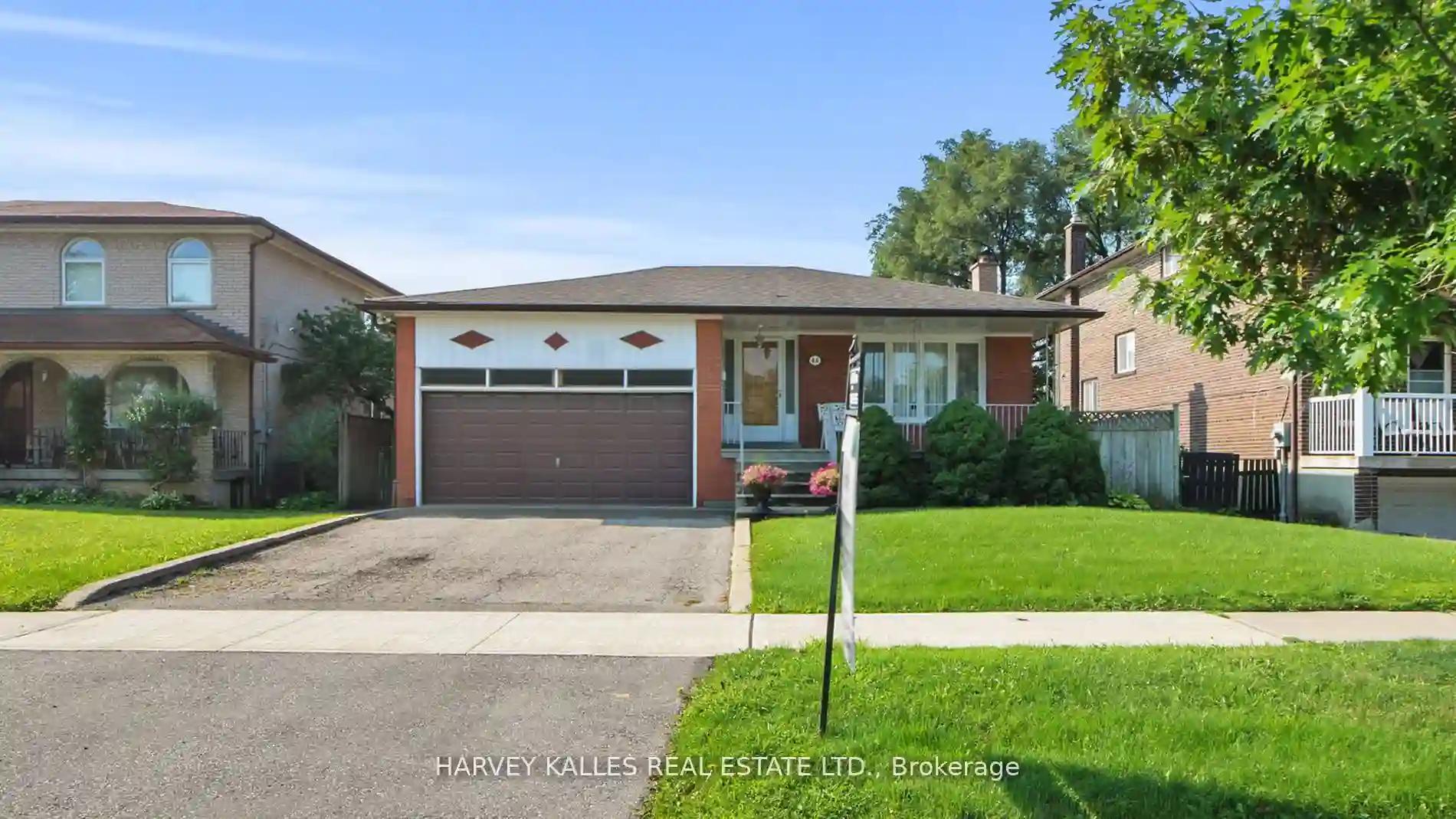Please Sign Up To View Property
45 Sandale Gdns
Toronto, Ontario, M3H 3V3
MLS® Number : C8299568
3 Beds / 2 Baths / 5 Parking
Lot Front: 50.88 Feet / Lot Depth: 119.18 Feet
Description
A Great Bungalow with a Great Lot in the very desirable neighbourhood of Bathurst Manor. Over 2500 Sq. Feet of Finished Living space ( this includes Finished Basement) with separate Kitchen & Bathroom. Very well kept & cared for. Perfect for young families wishing to rent out the basement with separate entrance or Downsizing. Also ideal investment for builders or for those wishing to build a dream home in a super location. Close To Highway, Walk to Subway, Transit, Parks, Shopping Top Rated Schools: Wilmington El.S, Charles H Best Jun.M.S, William L Mackenzie Col., Saint Robert Cath.S. Don't Miss Your Opportunity.
Extras
2 Large Storage Cellars, Double Car Garage with Storage Loft area.
Additional Details
Drive
Private
Building
Bedrooms
3
Bathrooms
2
Utilities
Water
Municipal
Sewer
Sewers
Features
Kitchen
1 + 1
Family Room
N
Basement
Finished
Fireplace
Y
External Features
External Finish
Brick
Property Features
Cooling And Heating
Cooling Type
Central Air
Heating Type
Forced Air
Bungalows Information
Days On Market
15 Days
Rooms
Metric
Imperial
| Room | Dimensions | Features |
|---|---|---|
| Kitchen | 13.25 X 16.90 ft | Stainless Steel Appl Eat-In Kitchen W/O To Yard |
| Living | 13.19 X 24.84 ft | Combined W/Dining Large Window Open Concept |
| Dining | 13.19 X 24.84 ft | Combined W/Living Hardwood Floor Open Concept |
| Prim Bdrm | 13.25 X 9.58 ft | Hardwood Floor Window Closet |
| 2nd Br | 12.04 X 10.27 ft | Hardwood Floor Window Closet |
| 3rd Br | 12.04 X 14.01 ft | Hardwood Floor Window Closet |
| Family | 19.06 X 13.75 ft | Tile Floor Fireplace Pantry |
| Kitchen | 12.37 X 13.48 ft | Tile Floor Window Backsplash |
| Dining | 23.69 X 12.14 ft | Tile Floor Window |
| Foyer | 14.57 X 12.20 ft | Tile Floor Closet |




