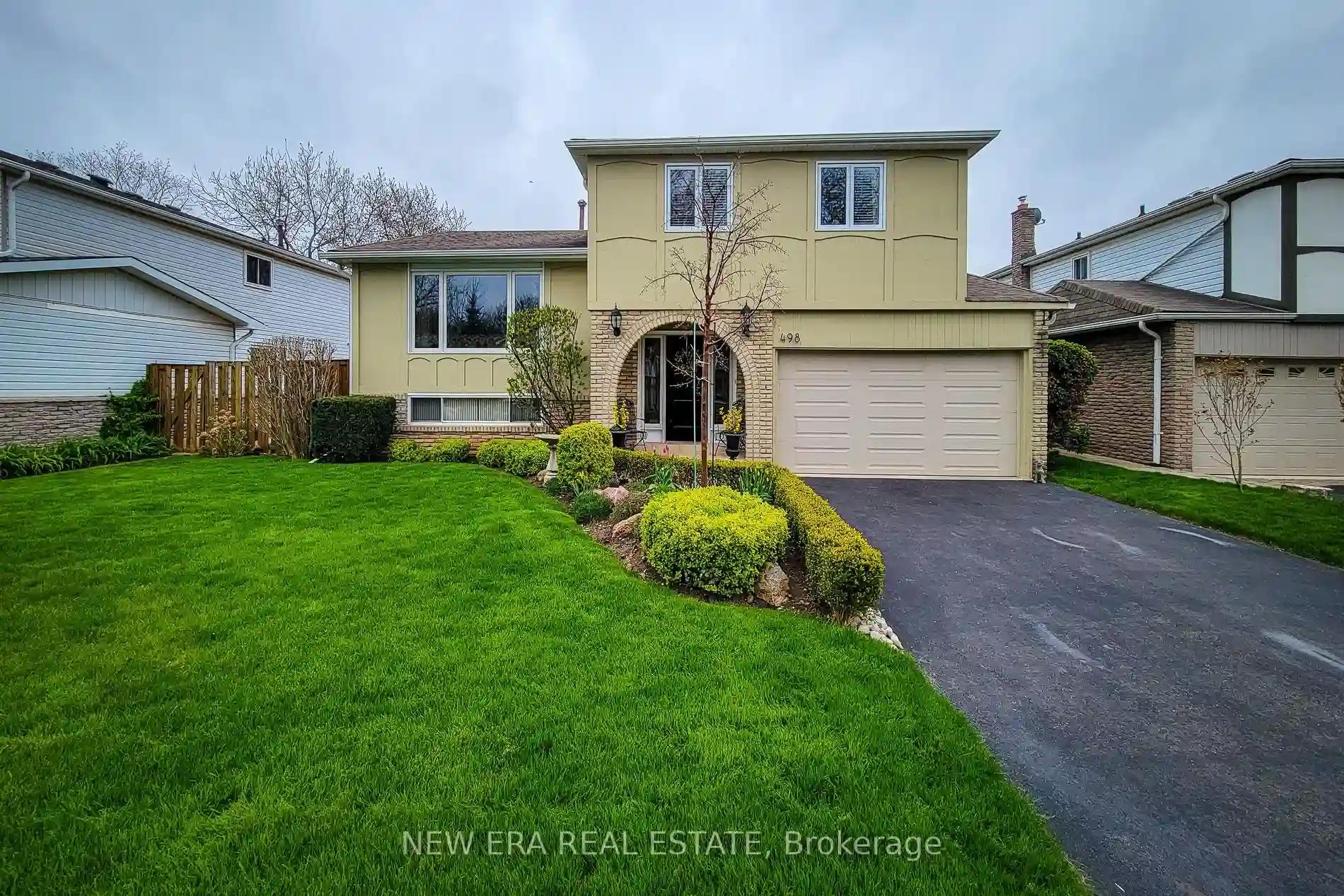Please Sign Up To View Property
498 Vanguard Cres
Oakville, Ontario, L6L 5G7
MLS® Number : W8294642
4 Beds / 3 Baths / 6 Parking
Lot Front: 55.32 Feet / Lot Depth: 100 Feet
Description
Gorgeous 4 level sidesplit for sale in great family friendly neighbourhood. This beautifully updated, well maintained home shows exceptionally well. Lots of finished living space throughout. Main floor has 2 pc powder room, cozy family room w/gas fireplace & walk-out to back. Separate living & dining room area. Eat-in kitchen has ample cupboard & counter space, tiled backsplash with lots of natural light shining i. Upstairs features 4 bedrooms with 5 pc main bathroom. Finished basement with spacious Rec room, laundry and full 3 pc bath. Fully fenced backyard with wooden deck and beautiful landscaping throughout. Close to schools, parks, transit and all major amenities. Short drive to highway. This home is situated in a great location and is a definite must see!
Extras
--
Additional Details
Drive
Pvt Double
Building
Bedrooms
4
Bathrooms
3
Utilities
Water
Municipal
Sewer
Sewers
Features
Kitchen
1
Family Room
Y
Basement
Finished
Fireplace
Y
External Features
External Finish
Brick
Property Features
Cooling And Heating
Cooling Type
Central Air
Heating Type
Forced Air
Bungalows Information
Days On Market
16 Days
Rooms
Metric
Imperial
| Room | Dimensions | Features |
|---|---|---|
| Family | 21.00 X 10.70 ft | |
| Living | 16.99 X 11.61 ft | |
| Dining | 12.30 X 8.50 ft | |
| Kitchen | 16.99 X 8.99 ft | |
| Prim Bdrm | 12.20 X 11.71 ft | |
| 2nd Br | 10.99 X 9.42 ft | |
| 3rd Br | 11.09 X 9.28 ft | |
| 4th Br | 10.89 X 8.99 ft | |
| Rec | 18.50 X 16.50 ft |




