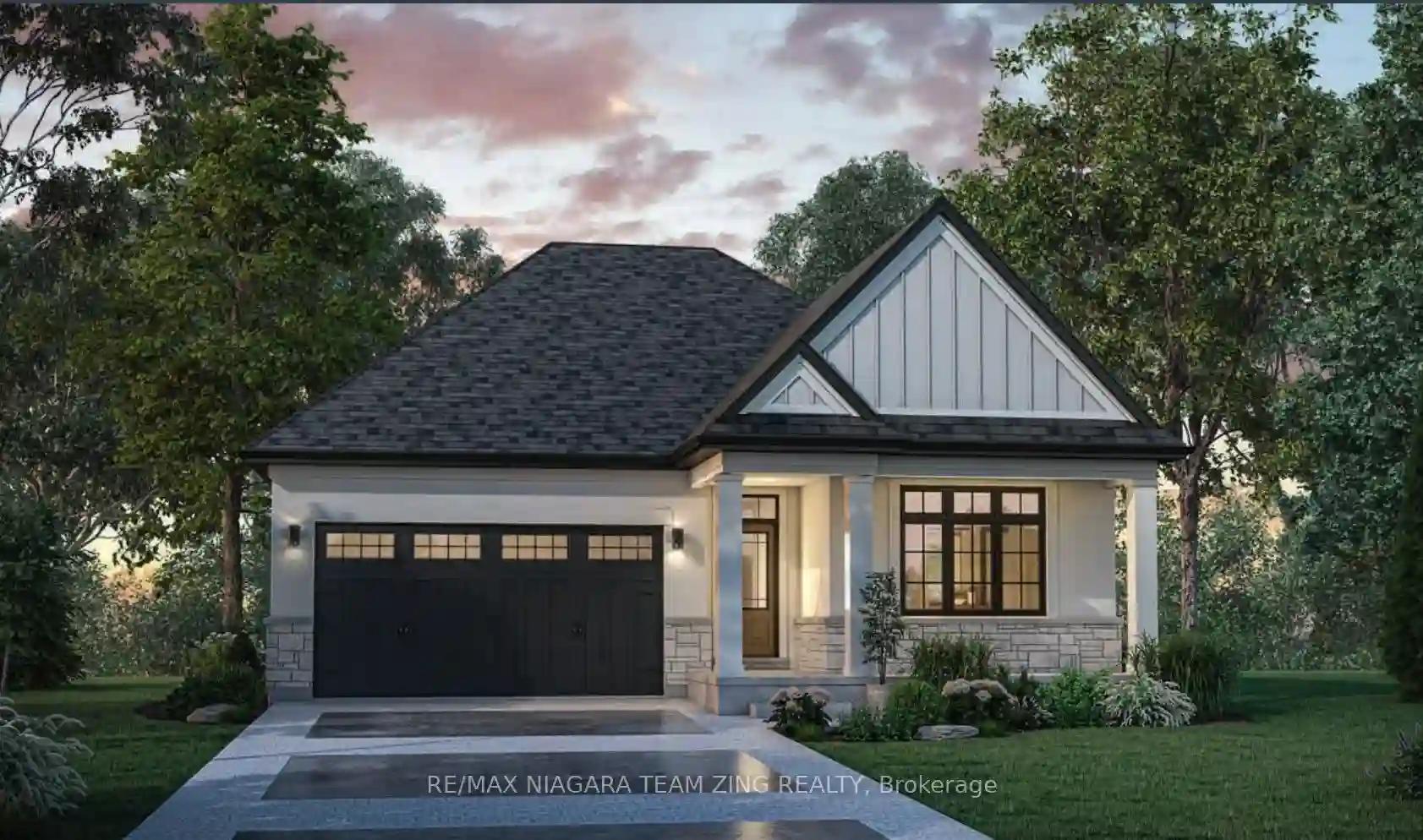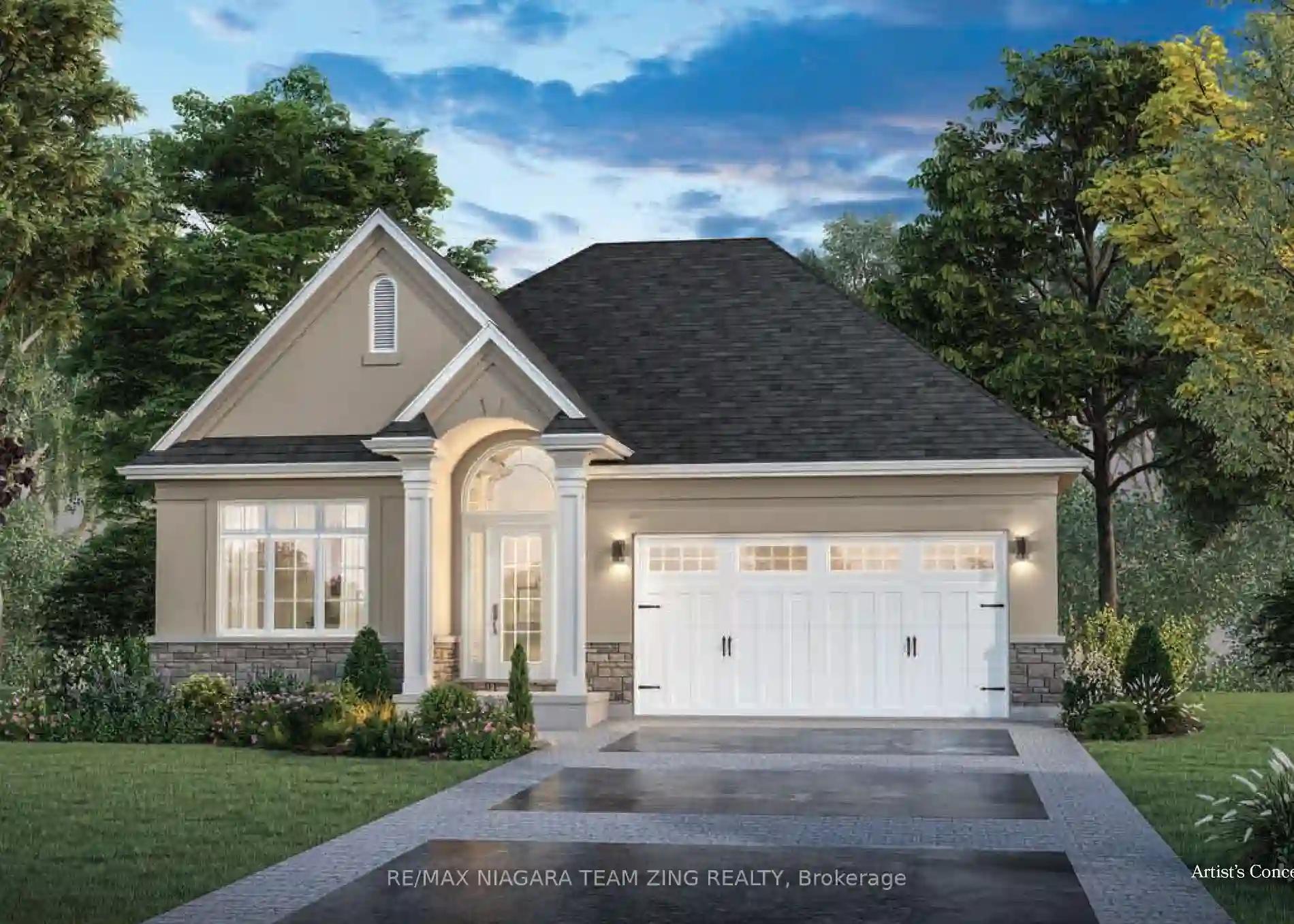Please Sign Up To View Property
5 Tulip Tree Rd
Niagara-on-the-Lake, Ontario, L0S 1J1
MLS® Number : X8314318
2 + 2 Beds / 3 Baths / 6 Parking
Lot Front: 49 Feet / Lot Depth: 108 Feet
Description
Luxurious Niagara-on-the-Lake living is calling you! Built by the incredible team at Rinaldi Homes in 2013, this 2t2 bedroom, 2.5 bathroom bungalow will hace your full attention from the moment you arrive. Soaring 9-feet ceilings, gleaming hardwood & tile flooring, a formal dining room, a custom kitchen with Ceasar Stone throughout, a fully functional bar with a wine cooler, a spacious great room,laundrry room and a double cr garage - this main floor truly has it all. The closet and a spa-like ensuite complete with a vanity and stand-up shower. Travel downstairs onan oak finished stairway to find a fully finished spacious recreational room, 2 bedrooms and 2 piece washroom. A front & back irrigation system makes keeping your lawn emrald and green.
Extras
--
Property Type
Detached
Neighbourhood
--
Garage Spaces
6
Property Taxes
$ 5,080.98
Area
Niagara
Additional Details
Drive
Pvt Double
Building
Bedrooms
2 + 2
Bathrooms
3
Utilities
Water
Municipal
Sewer
Sewers
Features
Kitchen
1
Family Room
Y
Basement
Finished
Fireplace
Y
External Features
External Finish
Brick
Property Features
Cooling And Heating
Cooling Type
Central Air
Heating Type
Forced Air
Bungalows Information
Days On Market
25 Days
Rooms
Metric
Imperial
| Room | Dimensions | Features |
|---|---|---|
| Kitchen | 16.01 X 10.50 ft | B/I Appliances B/I Bar W/O To Deck |
| Great Rm | 18.14 X 12.99 ft | Fireplace O/Looks Backyard |
| Dining | 12.01 X 11.32 ft | |
| Prim Bdrm | 14.99 X 14.50 ft | Hardwood Floor |
| Bathroom | 12.17 X 6.89 ft | 3 Pc Ensuite |
| Bathroom | 5.68 X 8.01 ft | 3 Pc Bath |
| 2nd Br | 10.24 X 10.99 ft | |
| Foyer | 6.50 X 6.50 ft | |
| Rec | 26.90 X 22.18 ft | |
| Br | 11.25 X 14.24 ft | |
| Bathroom | 6.50 X 7.09 ft | 2 Pc Bath |
| Office | 16.17 X 16.40 ft |




