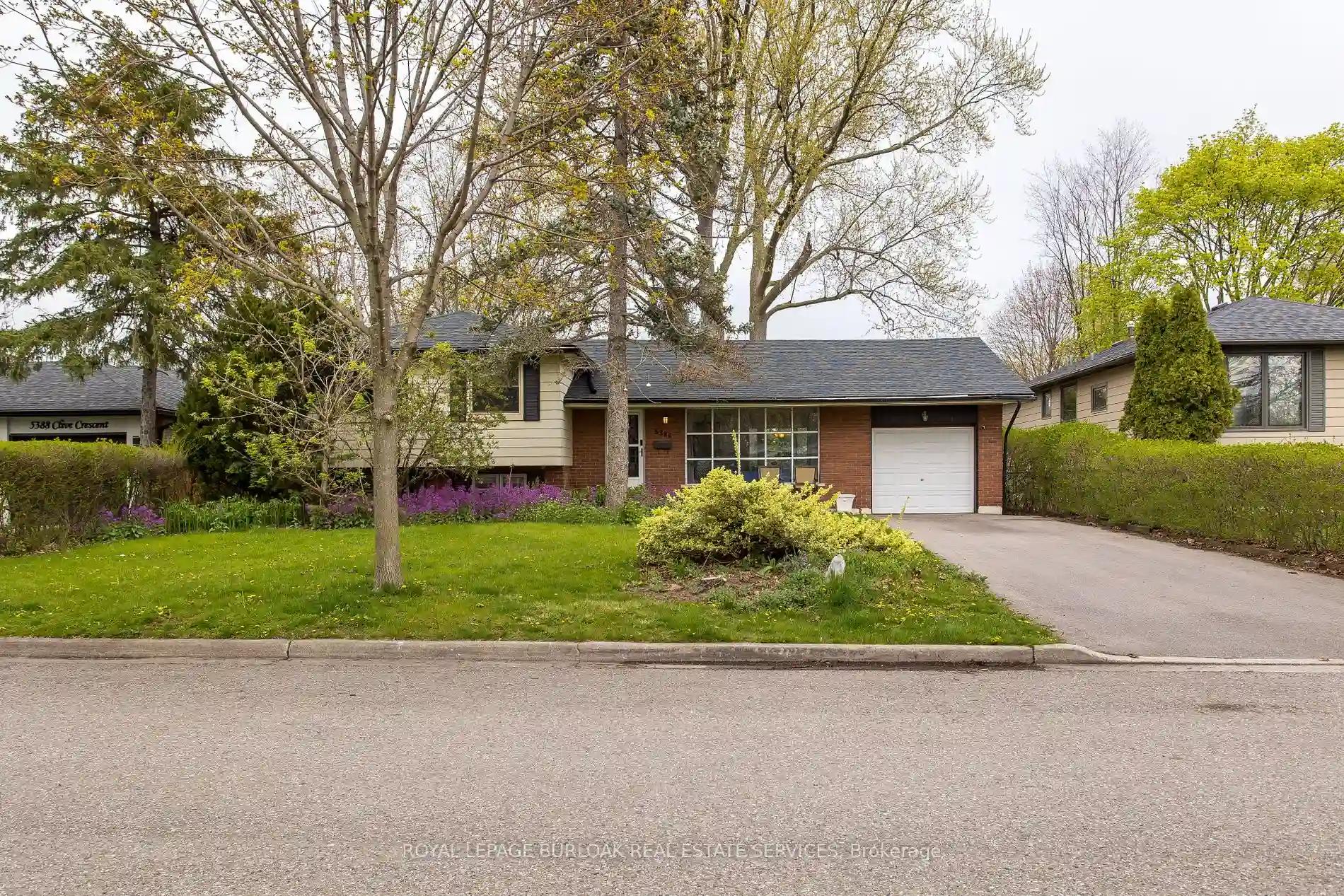Please Sign Up To View Property
5386 Clive Cres
Burlington, Ontario, L7L 3P1
MLS® Number : W8294438
3 Beds / 2 Baths / 3 Parking
Lot Front: 60 Feet / Lot Depth: 120 Feet
Description
Nestled on serene, tree-lined Elizabeth Gardens crescent, this charming 3-level sidesplit offers an idyllic suburban retreat. Mins from schools, parks, lake & amenities, w easy hwy access. 1785 SF of total finished living space, boasting a blend of elegance & comfort. Hardwood floors on main level & large bay window with natural light Seamlessly flowing into dining area for an open feel. Kitchen is equipped w SS appliances & cozy breakfast bar w convenient access to the fully fenced expansive generous 60 X 120 pool sized backyard w deck, surrounded by lush, mature trees. Retreat upstairs to 3 well-appointed bedrooms, all with hardwood flooring, complemented by a tastefully updated 4-piece bathroom. The fully finished lower level includes a spacious recreation room and a 3-piece bathroom. Recent updates include a new roof in 2024 and efficient furnace & A/C systems in 2022, ensuring peace of mind for years to come. Discover your dream home in this quiet, picturesque neighborhood.
Extras
--
Additional Details
Drive
Private
Building
Bedrooms
3
Bathrooms
2
Utilities
Water
Municipal
Sewer
Sewers
Features
Kitchen
1
Family Room
N
Basement
Finished
Fireplace
N
External Features
External Finish
Brick
Property Features
Cooling And Heating
Cooling Type
Central Air
Heating Type
Forced Air
Bungalows Information
Days On Market
16 Days
Rooms
Metric
Imperial
| Room | Dimensions | Features |
|---|---|---|
| Living | 15.39 X 13.22 ft | |
| Dining | 9.06 X 9.74 ft | |
| Kitchen | 10.99 X 11.58 ft | |
| Prim Bdrm | 10.56 X 13.22 ft | |
| Bathroom | 0.00 X 0.00 ft | 4 Pc Bath |
| 2nd Br | 10.56 X 12.99 ft | |
| 3rd Br | 8.66 X 9.48 ft | |
| Rec | 17.16 X 12.50 ft | |
| Utility | 11.15 X 12.89 ft | |
| Bathroom | 0.00 X 0.00 ft | 3 Pc Bath |




