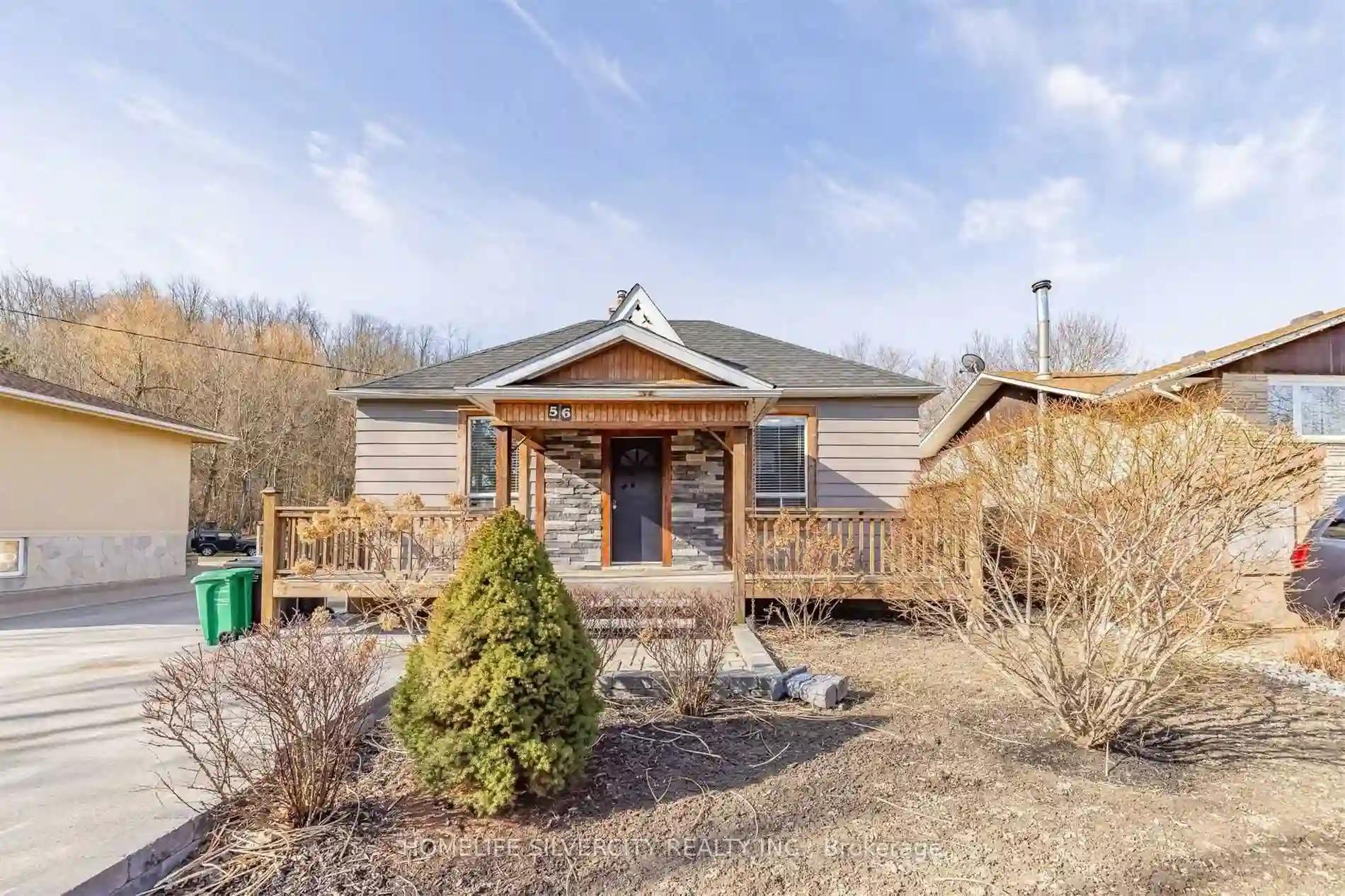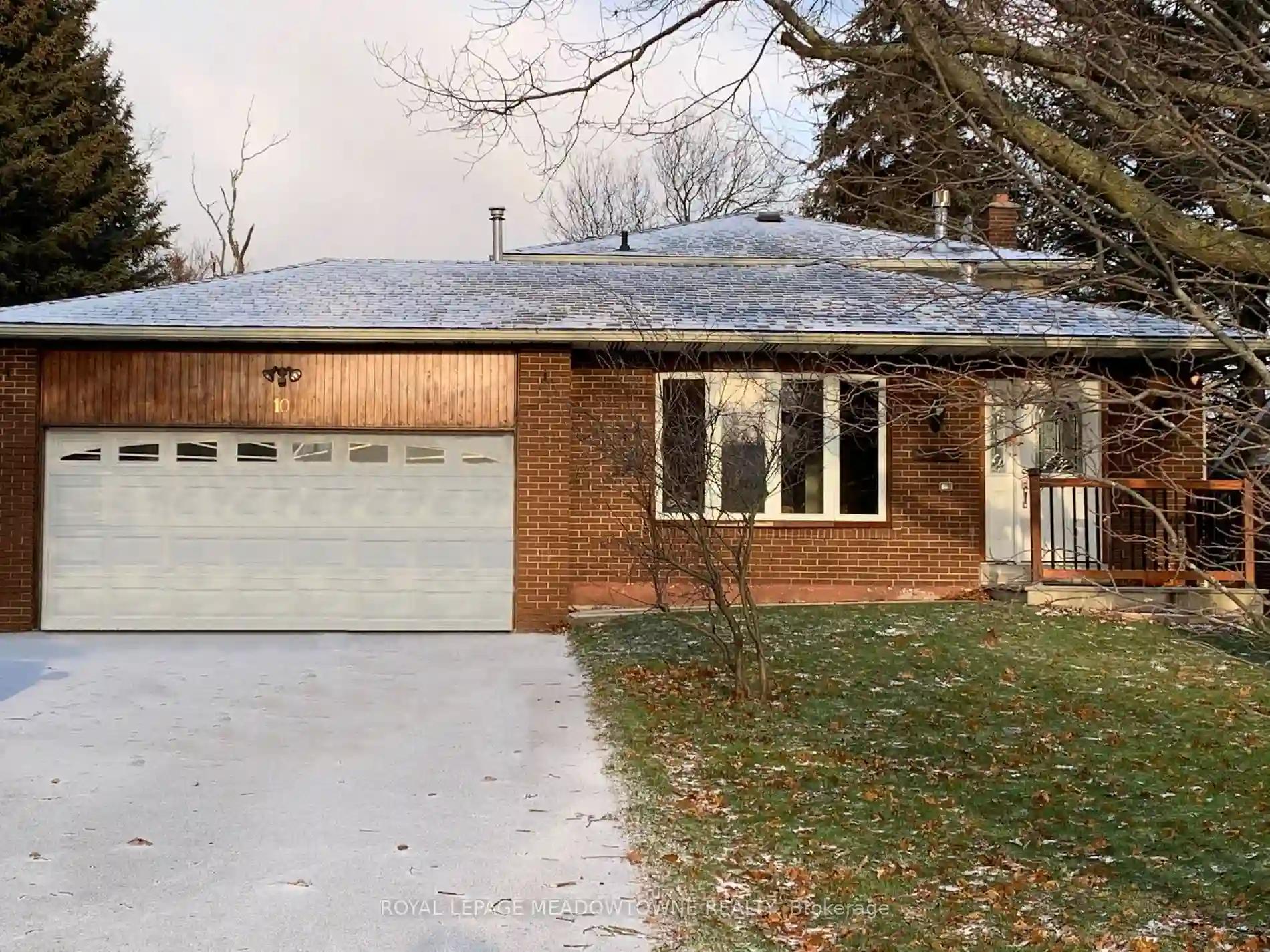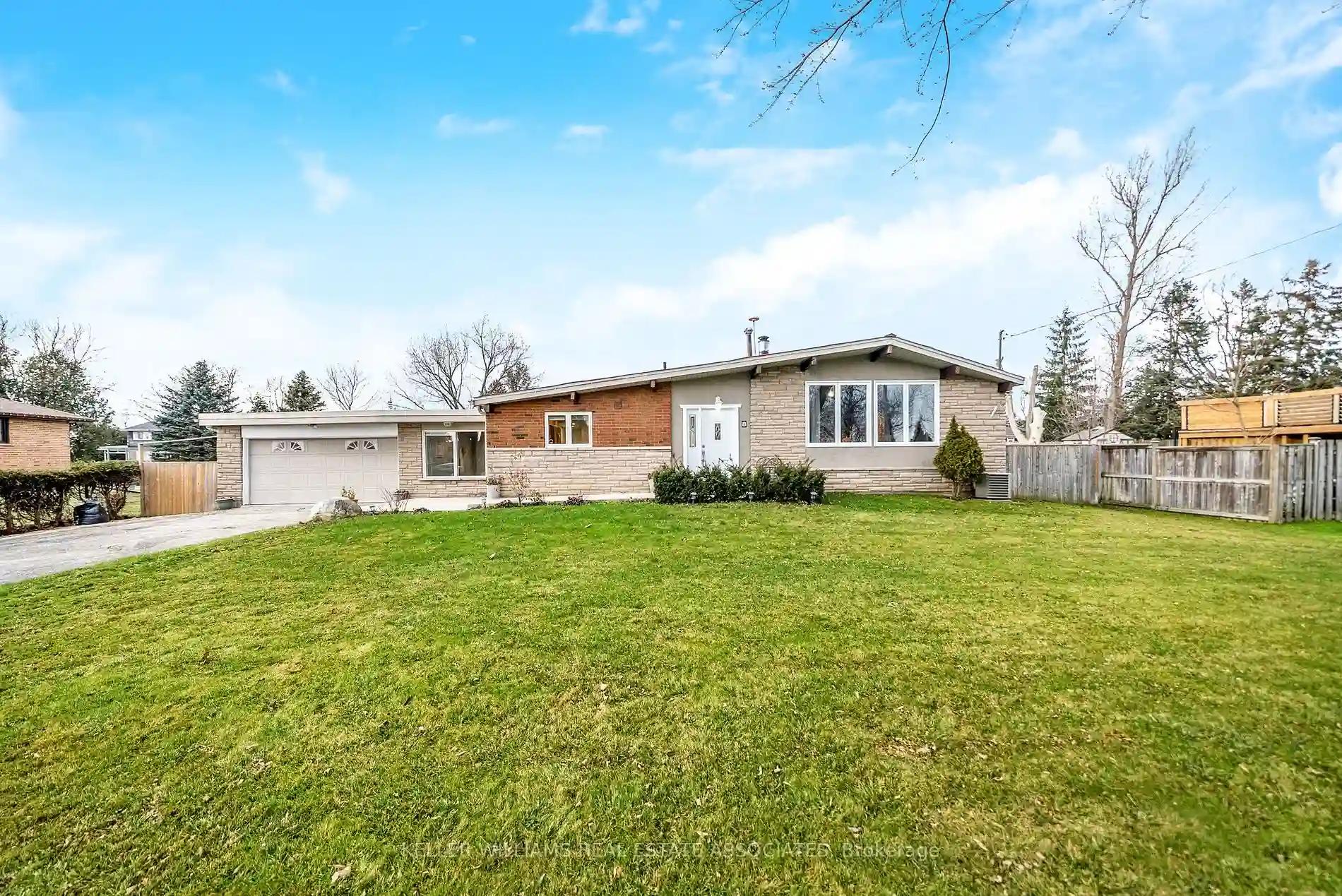Please Sign Up To View Property
$ 899,000
56 David St
Caledon, Ontario, L7E 1C4
MLS® Number : W8281646
2 Beds / 1 Baths / 10 Parking
Lot Front: 58 Feet / Lot Depth: 151 Feet
Description
Prime Location Bungalow. Large Lot Fenced In Backyard Great Opportunities To Build Dream Home. No Neighbor Behind. Possible To Redevloment. At All Further Possibility. Low Traffic. One Way Street. Walking Distance To Shop. Don't Miss This One.
Extras
Fridge, Stove, Washer & Dryer
Additional Details
Drive
Available
Building
Bedrooms
2
Bathrooms
1
Utilities
Water
Municipal
Sewer
Sewers
Features
Kitchen
1
Family Room
Y
Basement
Crawl Space
Fireplace
N
External Features
External Finish
Vinyl Siding
Property Features
Cooling And Heating
Cooling Type
Central Air
Heating Type
Forced Air
Bungalows Information
Days On Market
19 Days
Rooms
Metric
Imperial
| Room | Dimensions | Features |
|---|---|---|
| Kitchen | 13.94 X 8.86 ft | |
| Br | 12.07 X 11.12 ft | |
| 2nd Br | 10.99 X 6.82 ft | |
| Family | 19.19 X 12.07 ft |
Ready to go See it?
Looking to Sell Your Bungalow?
Get Free Evaluation




