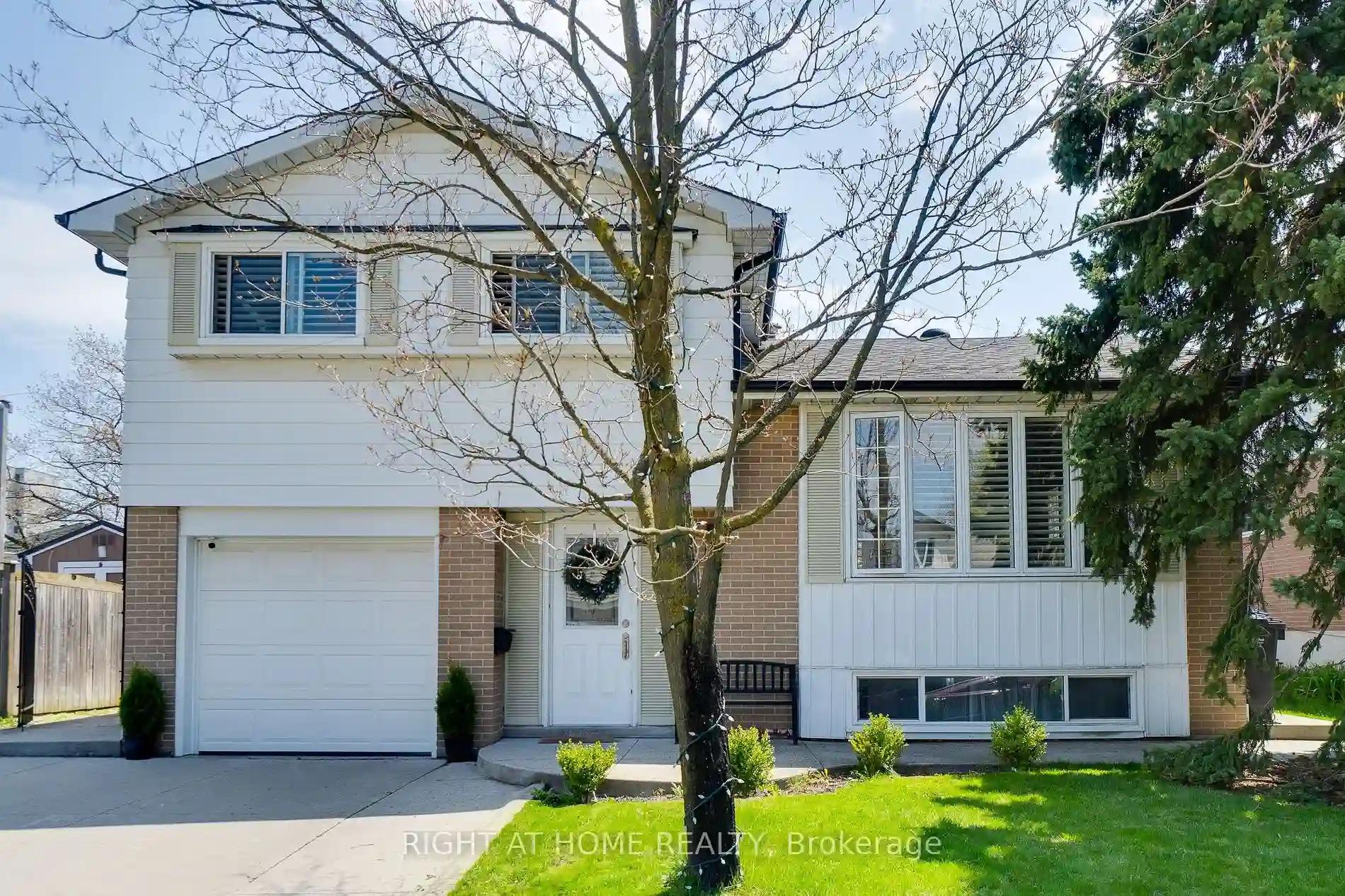Please Sign Up To View Property
6 Kilmanagh Crt
Brampton, Ontario, L6W 1A7
MLS® Number : W8297362
3 Beds / 3 Baths / 5 Parking
Lot Front: 50 Feet / Lot Depth: 120 Feet
Description
Welcome to this Beautiful 3 Level Side Split Is located on a desirable child friendly court in the Peel Village area of Brampton! This large Three Bedroom home is a great home to raise a family. Many Recent upgrades throughout this home features Oak washed hardwood floors throughout the main second levels, Smooth ceilings, new modern railings with wrought iron spindles, New beautiful modern white kitchen with gold accents, center island with quartz counter, SS Gas Oven/Range, B/I Microwave range hood, Fridge. Walk-out a beautiful deck overlooking the expansive gardens. Entertain in the Large bright Living Room/Dining room with picture window with California shutters . A lovely main floor family room (can be made into a 4th bedroom) features a newly renovated 2-piece powder room and walk out to an oversized landscaped backyard. New stairs lead to the Recreation room includes above grade windows, 3-piece bathroom, laundry area, and plenty of storage space! Schools in walking distance, Recreation Centre, Bob Reid Park and Recreational Trails, Shops and Restaurants close by! A beautiful place to call home!
Extras
New Pergola 2023, Central Vac + attachments 2023
Additional Details
Drive
Pvt Double
Building
Bedrooms
3
Bathrooms
3
Utilities
Water
Municipal
Sewer
Sewers
Features
Kitchen
1
Family Room
Y
Basement
Finished
Fireplace
N
External Features
External Finish
Brick
Property Features
Cooling And Heating
Cooling Type
Central Air
Heating Type
Forced Air
Bungalows Information
Days On Market
16 Days
Rooms
Metric
Imperial
| Room | Dimensions | Features |
|---|---|---|
| Living | 16.08 X 11.42 ft | Hardwood Floor California Shutters Picture Window |
| Dining | 11.58 X 8.14 ft | Hardwood Floor California Shutters |
| Kitchen | 13.39 X 8.50 ft | W/O To Deck Eat-In Kitchen Centre Island |
| Family | 14.57 X 9.02 ft | Hardwood Floor W/O To Yard Bay Window |
| Prim Bdrm | 16.27 X 10.01 ft | Hardwood Floor California Shutters Double Closet |
| Br | 12.73 X 8.89 ft | Hardwood Floor California Shutters |
| Br | 12.76 X 9.12 ft | Hardwood Floor California Shutters |
| Rec | 18.27 X 16.04 ft | Laminate Above Grade Window Pot Lights |
| Laundry | 0.00 X 0.00 ft |




