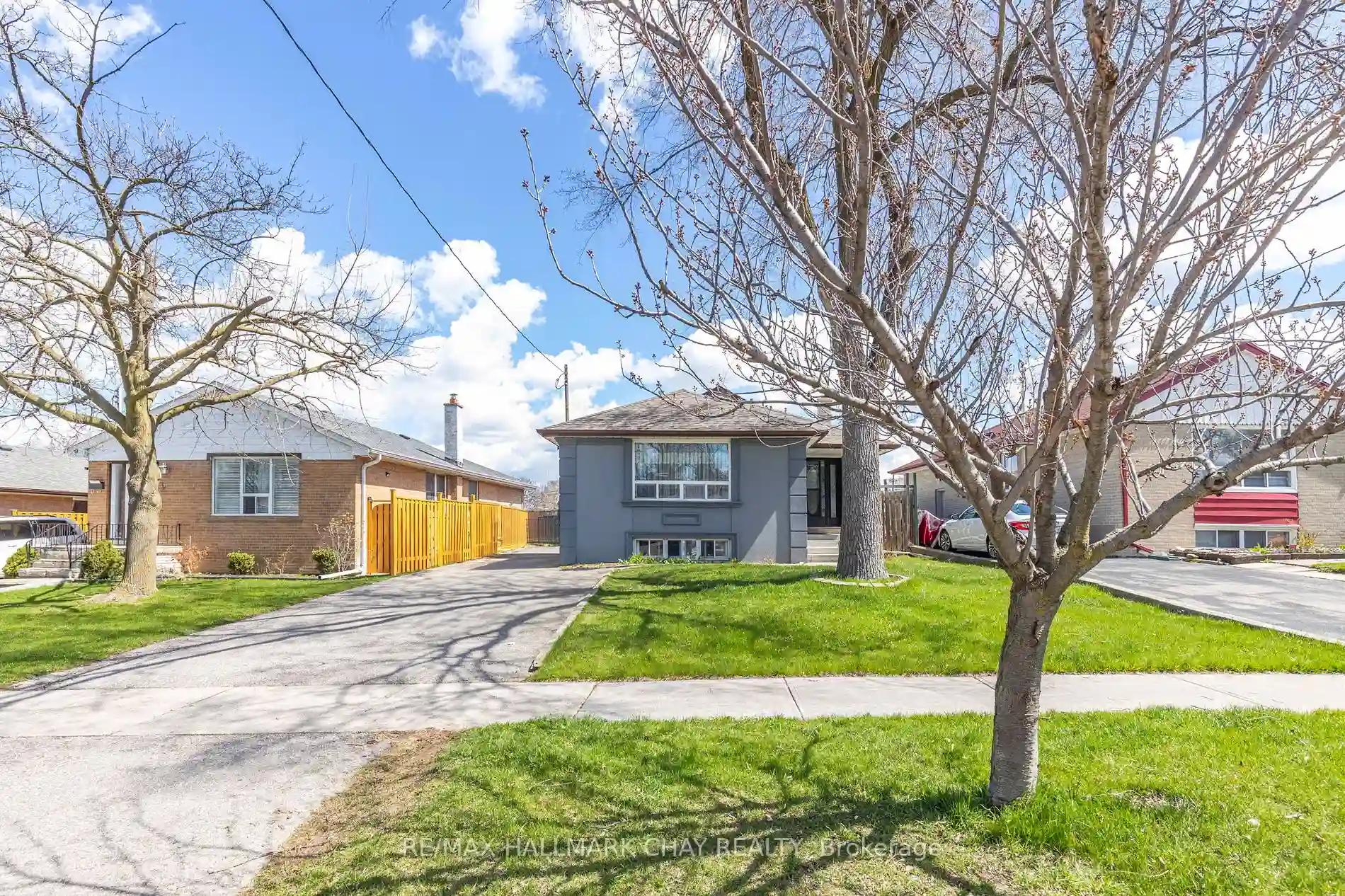Please Sign Up To View Property
7 Harefield Dr
Toronto, Ontario, M9W 4C8
MLS® Number : W8298864
3 + 2 Beds / 2 Baths / 5 Parking
Lot Front: 45.05 Feet / Lot Depth: 120.07 Feet
Description
Top Reasons You Will Love This Home. Great Location With A Beautiful Curb Appeal. New Upgrades Throughout. Bright Sun Filled Main Floor With Pot Lights And Custom Fireplace. Beautiful Kitchen With Stone Countertop And Backsplash. Finished Basement With 2 Bedrooms, Living Room, Kitchen, Full Bathroom, And A Separate Entrance. Enjoy Your Private Fenced Backyard With Patio. Great For Family/Friends/Bbq's. Desirable Location Close To Schools, Shopping, Restaurants, Transit, Parks, Highways, All Amenities.
Extras
Newly Painted. Newer Flooring Throughout. Newer Roof. Newer Exterior Stucco.
Additional Details
Drive
Private
Building
Bedrooms
3 + 2
Bathrooms
2
Utilities
Water
Municipal
Sewer
Sewers
Features
Kitchen
1 + 1
Family Room
Y
Basement
Finished
Fireplace
Y
External Features
External Finish
Stucco/Plaster
Property Features
Cooling And Heating
Cooling Type
Central Air
Heating Type
Forced Air
Bungalows Information
Days On Market
15 Days
Rooms
Metric
Imperial
| Room | Dimensions | Features |
|---|---|---|
| Living | 17.91 X 11.61 ft | Fireplace Pot Lights Laminate |
| Dining | 10.96 X 11.61 ft | Pot Lights Laminate Open Concept |
| Kitchen | 11.48 X 10.79 ft | Quartz Counter Backsplash Stainless Steel Appl |
| Prim Bdrm | 12.70 X 10.27 ft | Large Window Laminate |
| 2nd Br | 10.30 X 8.92 ft | Large Window Laminate |
| 3rd Br | 10.43 X 9.78 ft | Large Window Laminate |
| Rec | 16.44 X 10.66 ft | Laminate |
| Kitchen | 15.58 X 9.32 ft | Backsplash |
| Br | 7.97 X 7.55 ft | Laminate |
| Br | 0.00 X 0.00 ft | Laminate |




