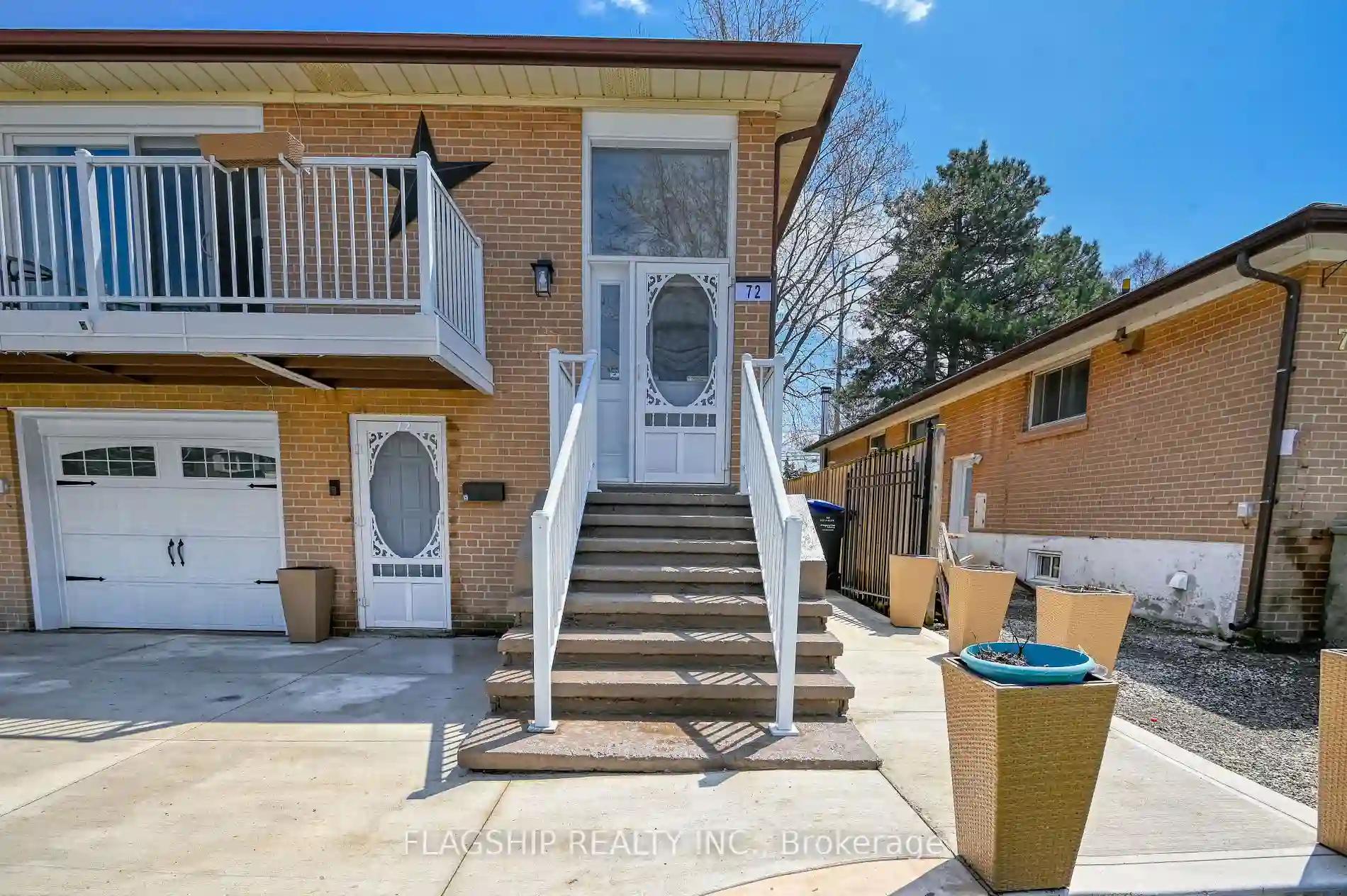Please Sign Up To View Property
72 Kingsmere Cres E
Brampton, Ontario, L6X 1Z4
MLS® Number : W8298476
3 + 1 Beds / 3 Baths / 5 Parking
Lot Front: 30 Feet / Lot Depth: 150 Feet
Description
Step into this charming Semi-Detached 3+1 Bed 3 Bath. Epitome of comfortable living. Gleaming hardwood floors welcome you into the open-concept space, complemented by a modern kitchen featuring stylish base floor tiles. Recent updates ensure peace of mind, with new wiring and plumbing, energy-efficient windows and doors, and a newer AC unit. Both bathrooms have been tastefully renovated, while the fully insulated basement and main level promise tranquility. Outside, a double-wide driveway and concrete patio provide ample space for outdoor enjoyment, alongside a spacious shed for storage. Don't miss your chance to call this meticulously cared-for house your home and schedule a viewing today! Basement has separate entrance - Ground Level - Walk-out to Backyard!!
Extras
Newly Renovated! Pot lights! Prime Location close to all amenities.
Additional Details
Drive
Private
Building
Bedrooms
3 + 1
Bathrooms
3
Utilities
Water
Municipal
Sewer
Sewers
Features
Kitchen
1 + 1
Family Room
N
Basement
Fin W/O
Fireplace
N
External Features
External Finish
Brick
Property Features
Cooling And Heating
Cooling Type
Central Air
Heating Type
Forced Air
Bungalows Information
Days On Market
16 Days
Rooms
Metric
Imperial
| Room | Dimensions | Features |
|---|---|---|
| Living | 19.19 X 21.98 ft | Open Concept W/O To Balcony Hardwood Floor |
| Kitchen | 11.98 X 10.17 ft | Open Concept Hardwood Floor |
| Br | 13.78 X 10.50 ft | Hardwood Floor |
| 2nd Br | 13.88 X 10.37 ft | Hardwood Floor |
| 3rd Br | 10.07 X 8.27 ft | Hardwood Floor |
| Br | 11.29 X 10.17 ft | |
| Living | 22.57 X 10.17 ft | W/O To Yard Walk-Out |
| Kitchen | 13.58 X 11.58 ft | |
| Bathroom | 8.27 X 4.59 ft |




