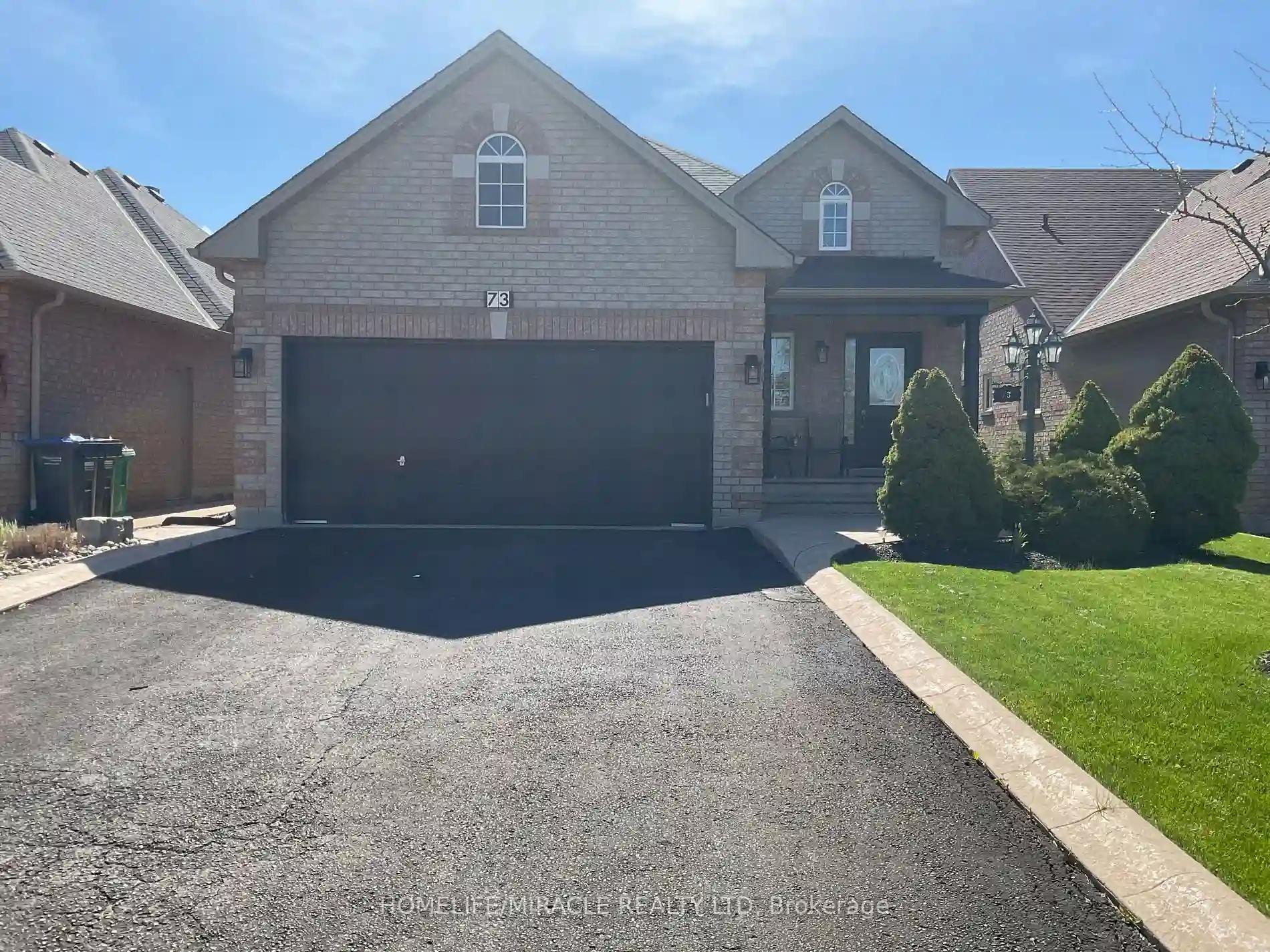Please Sign Up To View Property
73 Baybrook Rd
Brampton, Ontario, L7A 1L4
MLS® Number : W8299266
2 + 2 Beds / 3 Baths / 6 Parking
Lot Front: 39.37 Feet / Lot Depth: 109.91 Feet
Description
Spacious 2+2 raised bungalow in sought after Snelgrove community. Conveniently located with quick access to Hwy 410. This home features 9ft ceiling, spacious main floor with 2 well appointed bedrooms, primary bedroom with 4pc ensuite, walk-in closet and gleaming hardwood floors, walkout from kitchen to large raised deck, living/dining room with hardwood floors, fully finished basement with 2 bedrooms, family room with gas fireplace and spacious laundry room with extra storage. Also extra storage in large garage loft.
Extras
Furnace-2019, Central air-2023, Washer-2019, Stainless steel Kitchen appliances -2019, Eaves/soffits-2021, Quartz countertop-2024, Hunter sprinkler system 2021 front and back, roof approx. 8 yrs old.
Additional Details
Drive
Pvt Double
Building
Bedrooms
2 + 2
Bathrooms
3
Utilities
Water
Municipal
Sewer
Sewers
Features
Kitchen
1
Family Room
Y
Basement
Finished
Fireplace
Y
External Features
External Finish
Brick
Property Features
Cooling And Heating
Cooling Type
Central Air
Heating Type
Forced Air
Bungalows Information
Days On Market
15 Days
Rooms
Metric
Imperial
| Room | Dimensions | Features |
|---|---|---|
| Living | 22.01 X 12.01 ft | Hardwood Floor Combined W/Dining Window |
| Dining | 22.01 X 12.01 ft | Hardwood Floor Combined W/Living Window |
| Kitchen | 16.01 X 10.99 ft | Eat-In Kitchen Ceramic Floor W/O To Deck |
| Prim Bdrm | 14.01 X 12.99 ft | Hardwood Floor 4 Pc Ensuite W/I Closet |
| 2nd Br | 10.99 X 10.50 ft | Laminate Closet Pot Lights |
| 3rd Br | 11.75 X 10.99 ft | Laminate Above Grade Window Closet |
| 4th Br | 16.01 X 14.50 ft | Laminate Above Grade Window Double Closet |
| Family | 16.50 X 10.99 ft | Laminate Gas Fireplace Above Grade Window |
| Laundry | 11.25 X 10.01 ft | Ceramic Floor Above Grade Window |




