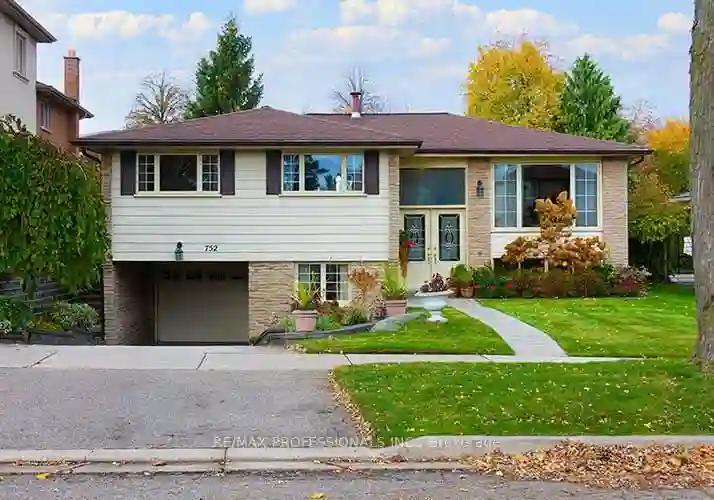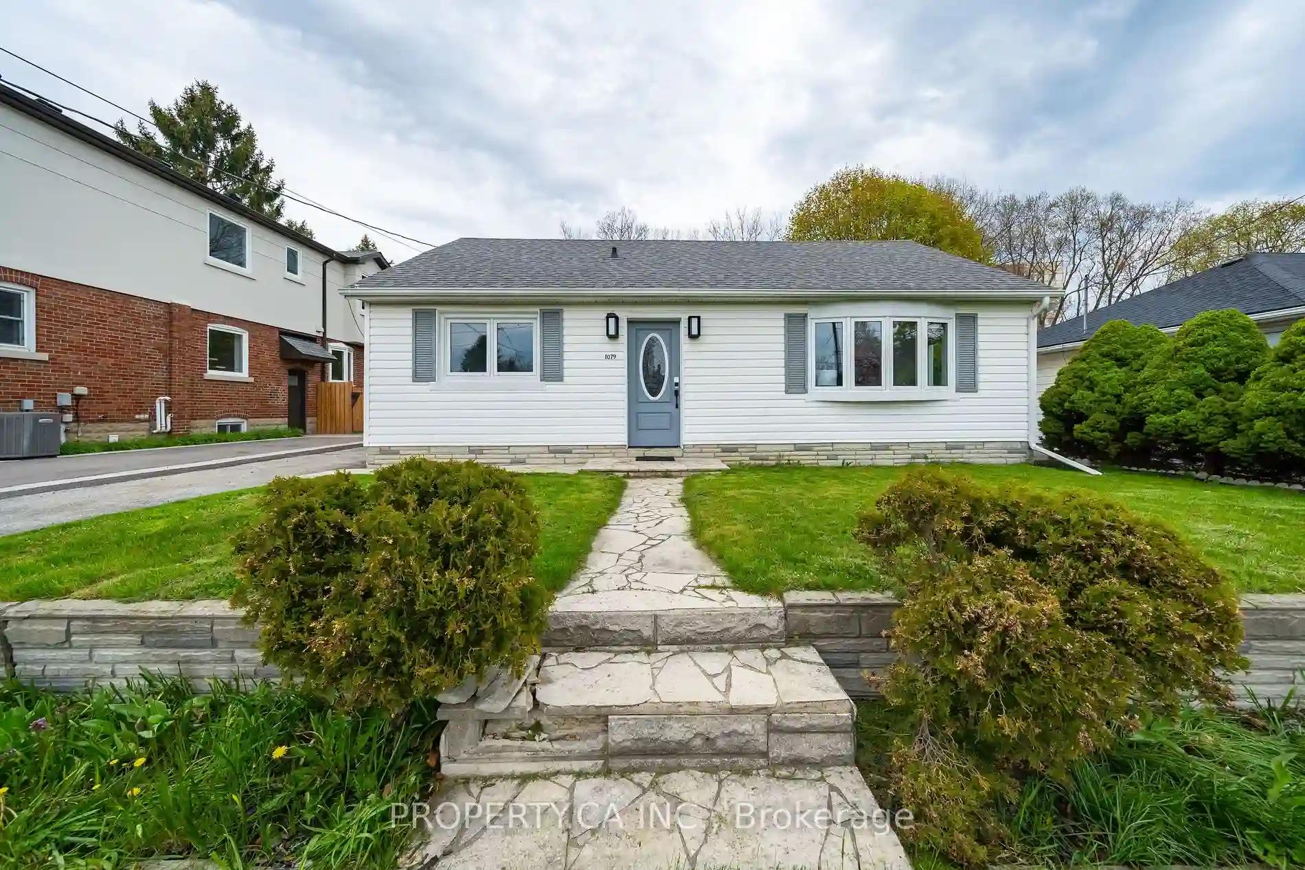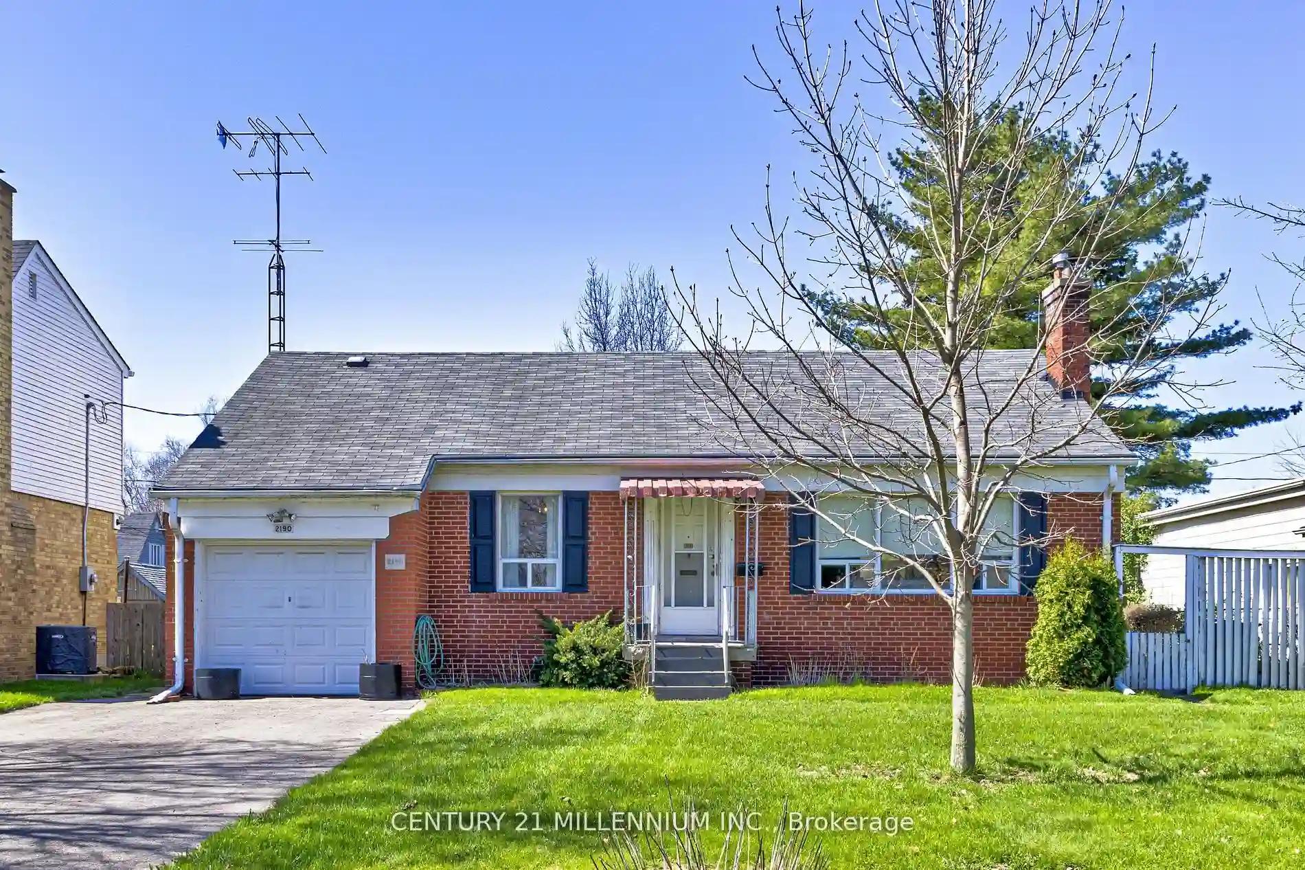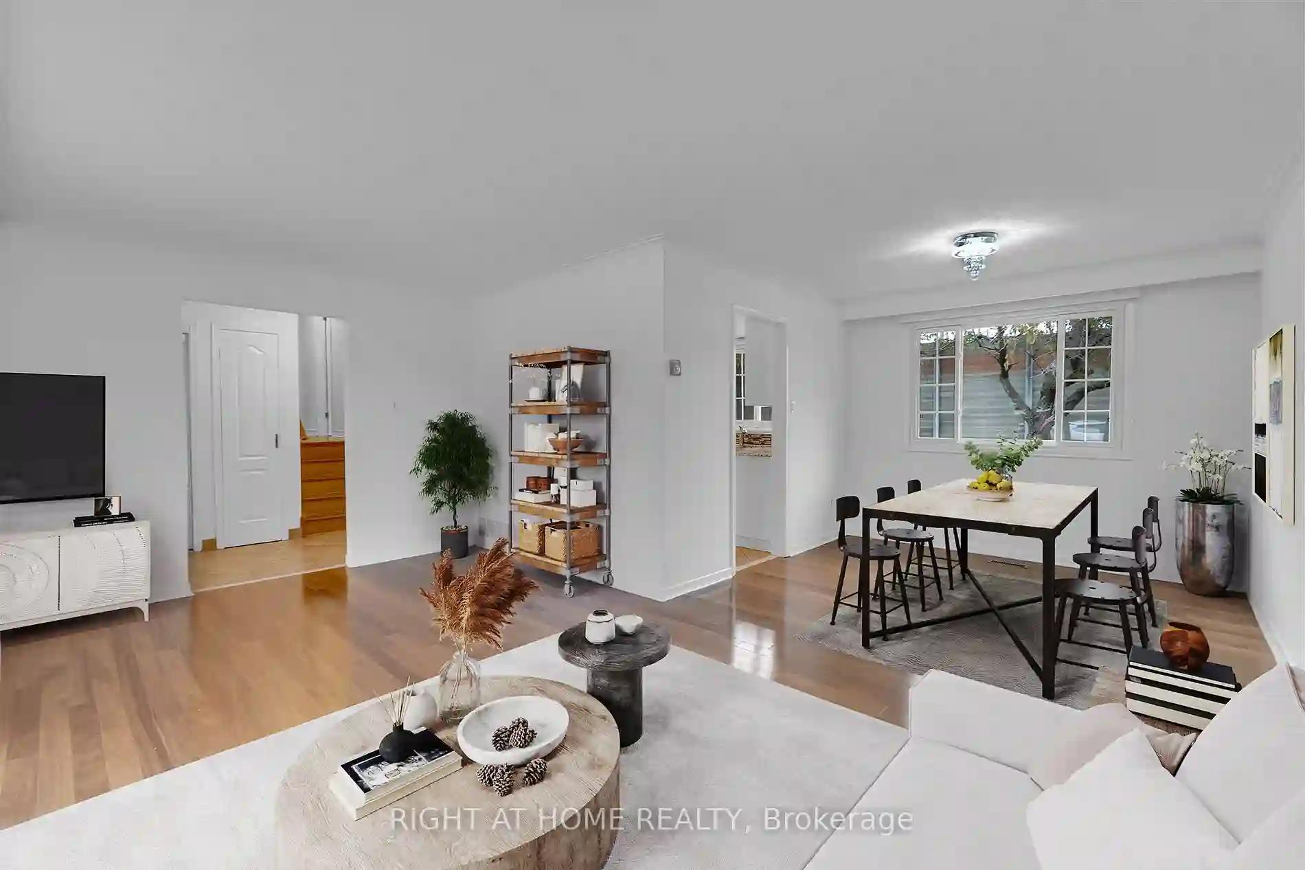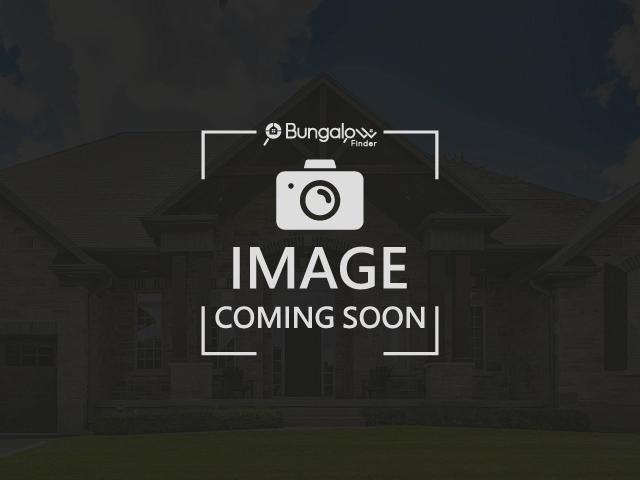Please Sign Up To View Property
752 Dodsworth Cres
Mississauga, Ontario, L4Y 2H7
MLS® Number : W8267814
3 Beds / 3 Baths / 3 Parking
Lot Front: 50.27 Feet / Lot Depth: 120.91 Feet
Description
Applewood Heights! Solid Raised bungalow on a quiet cul-de-sac! Approx 1300 sq ft plus fully finished lower level! Stone walkways, lush gardens. Enjoy BBQs on your large sundeck with covered gazebo! Lots of privacy and fully fenced! 3 bedrooms plus 4th bedroom or den. Great neighborhood close to parks, shopping, schools and just a 2-minute walk to the bus stop! You will love living on this street!
Extras
Well maintained both inside and out by original owner! Hardwood on main floor (under brdlm in living/dining), Primary Bdrm with 2 pc ensuite, finished rec rm with fireplace, Den or 4th bedroom, entry to garage from house. Gas line for bbq.
Additional Details
Drive
Private
Building
Bedrooms
3
Bathrooms
3
Utilities
Water
Municipal
Sewer
Sewers
Features
Kitchen
1
Family Room
N
Basement
Finished
Fireplace
Y
External Features
External Finish
Alum Siding
Property Features
Cooling And Heating
Cooling Type
Central Air
Heating Type
Forced Air
Bungalows Information
Days On Market
11 Days
Rooms
Metric
Imperial
| Room | Dimensions | Features |
|---|---|---|
| Living | 16.73 X 11.88 ft | Picture Window Broadloom |
| Dining | 9.48 X 9.61 ft | Broadloom |
| Kitchen | 14.99 X 9.06 ft | Eat-In Kitchen |
| Prim Bdrm | 14.37 X 10.47 ft | Hardwood Floor 2 Pc Ensuite W/I Closet |
| 2nd Br | 11.02 X 9.55 ft | Hardwood Floor Double Closet |
| 3rd Br | 12.04 X 9.02 ft | Hardwood Floor Double Closet |
| Rec | 25.39 X 11.68 ft | Fireplace Laminate Above Grade Window |
| Den | 19.16 X 9.55 ft | B/I Bookcase Broadloom Above Grade Window |
| Laundry | 10.63 X 6.53 ft |
