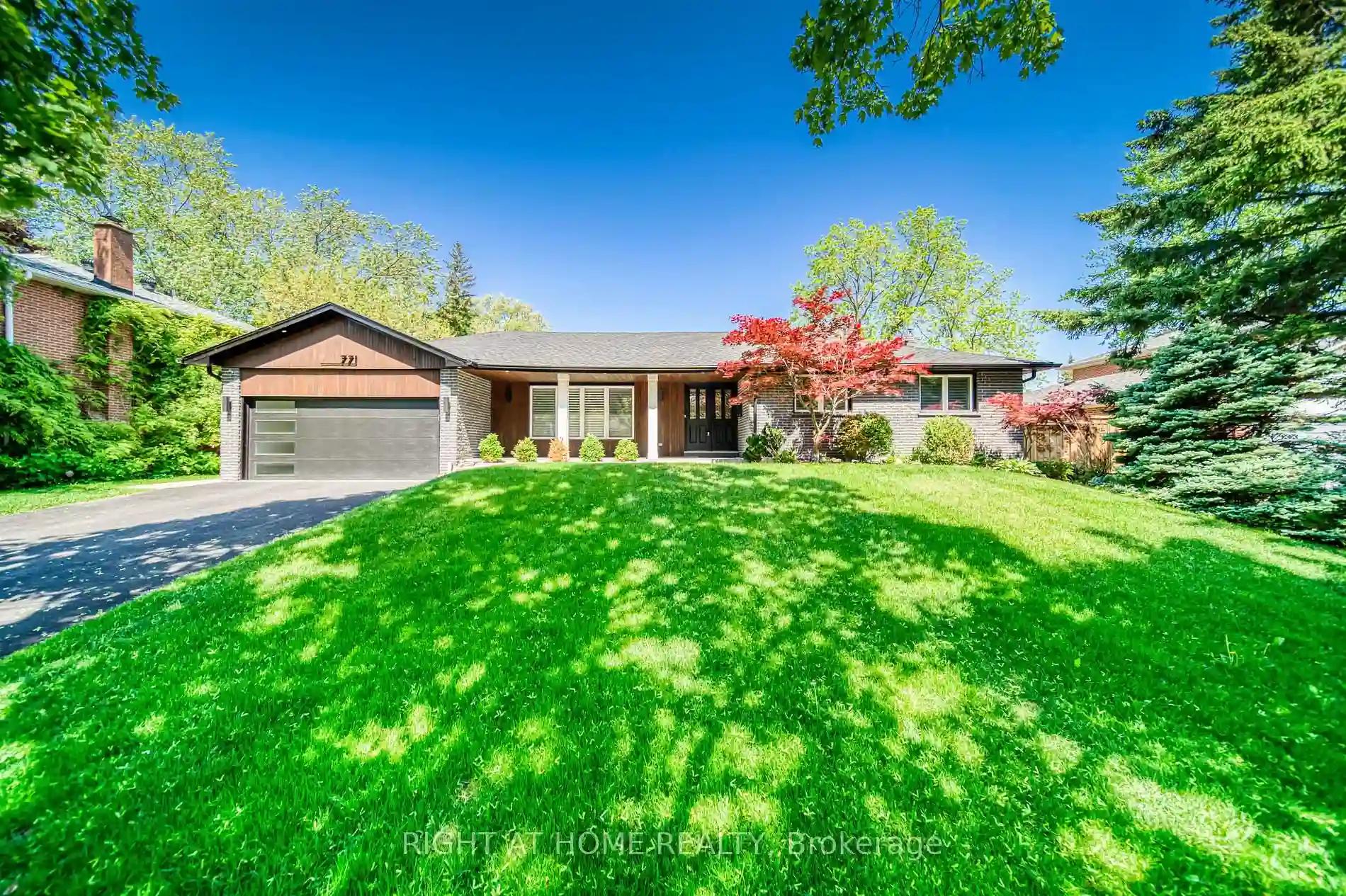Please Sign Up To View Property
771 Dack Blvd
Mississauga, Ontario, L5H 1E5
MLS® Number : W8294600
3 + 1 Beds / 4 Baths / 6 Parking
Lot Front: 80 Feet / Lot Depth: 150.21 Feet
Description
Experience Luxury Living In This Stunningly Fully Renovated Bungalow In Sought After Lorne Park. This Turn-Key Home Is Sitting On A Fantastic 80 X 150 Ft Mature Lot. Features 3 Spacious Bedrooms, 3.5 Baths, The Primary Bedroom Features A Gorgeous And Luxurious Four-Piece Bathroom! Main Floor With Hardwood Through-Out, Custom Kitchen W High-End Appliances, Feature Lighting & More! No Detail Has Been Overlooked. Steps Away From Waterfront Trails, Richard's Memorial Park.
Extras
Outdoor Living, Exterior Camera, Inground Sprinklers Front & Back, All Elf's, All B/I Appliances, Smart Toilets, Washer & Dryer.
Additional Details
Drive
Pvt Double
Building
Bedrooms
3 + 1
Bathrooms
4
Utilities
Water
Municipal
Sewer
Sewers
Features
Kitchen
1
Family Room
N
Basement
Finished
Fireplace
Y
External Features
External Finish
Brick
Property Features
Cooling And Heating
Cooling Type
Central Air
Heating Type
Forced Air
Bungalows Information
Days On Market
16 Days
Rooms
Metric
Imperial
| Room | Dimensions | Features |
|---|---|---|
| Kitchen | 11.65 X 16.24 ft | Breakfast Area Stainless Steel Appl Granite Counter |
| Dining | 11.35 X 13.19 ft | Crown Moulding Hardwood Floor W/O To Deck |
| Living | 19.82 X 10.01 ft | Crown Moulding Hardwood Floor Pot Lights |
| Prim Bdrm | 19.69 X 12.30 ft | California Shutters Hardwood Floor 4 Pc Ensuite |
| 2nd Br | 12.99 X 9.97 ft | California Shutters Hardwood Floor Closet |
| 3rd Br | 11.81 X 11.48 ft | California Shutters Hardwood Floor Closet |
| Rec | 12.30 X 29.53 ft | Stone Fireplace Tile Floor Pot Lights |
| Games | 21.49 X 10.56 ft | Open Concept Tile Floor Pot Lights |



