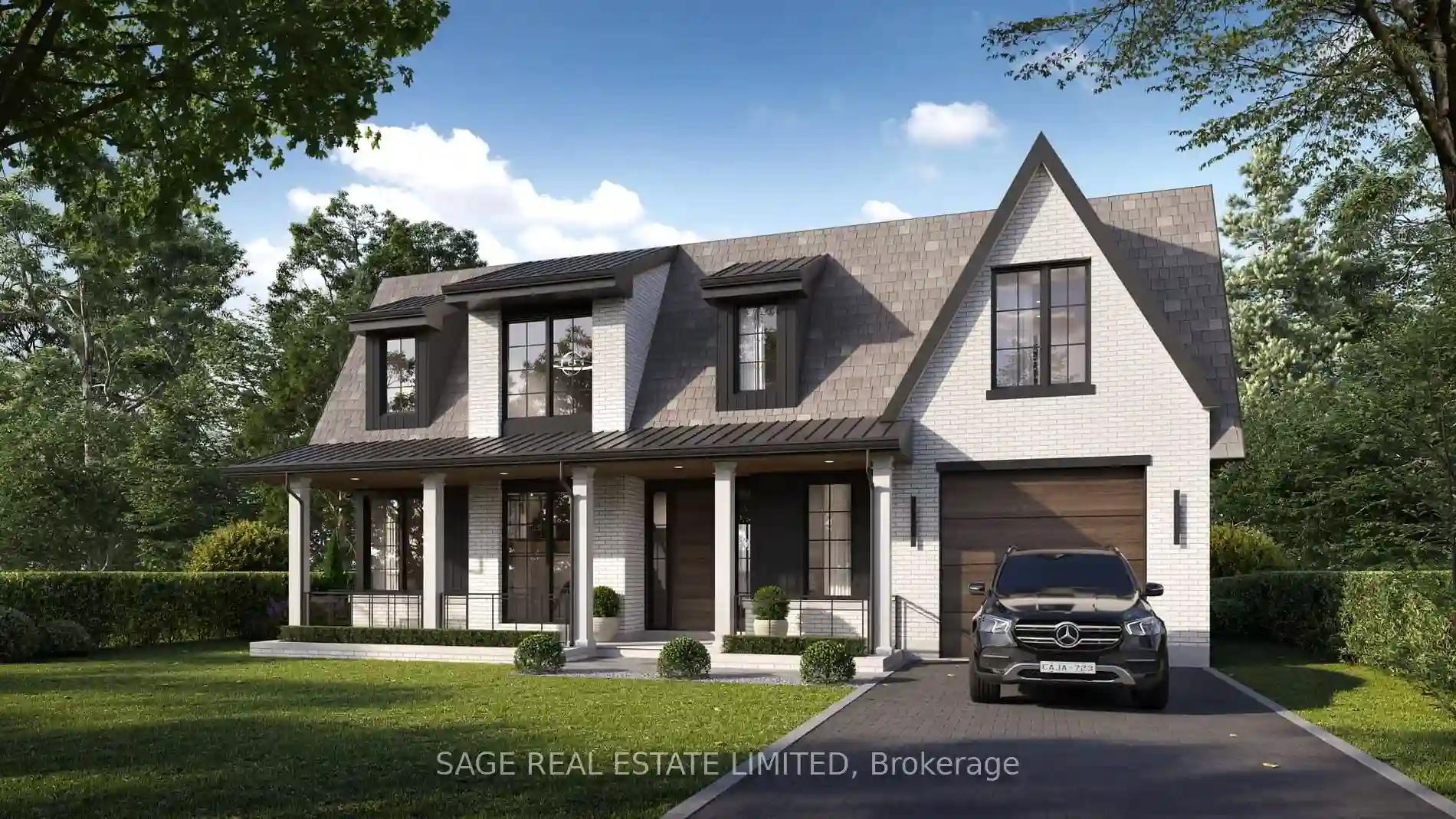Please Sign Up To View Property
80 Ravenscrest Dr
Toronto, Ontario, M9B 5N3
MLS® Number : W8299132
3 + 1 Beds / 2 Baths / 6 Parking
Lot Front: 60 Feet / Lot Depth: 150 Feet
Description
Welcome to your dream project opportunity nestled in the serene embrace of nature! This charming as-is bungalow offers a unique chance to build your own luxury haven overlooking a picturesque ravine, complete with exclusive access to Glen Agar Park. This is the only property on the street with direct park access! With permits already submitted and architectural plans in hand for a magnificent two-story, 4000 sqft residence, this luxury custom home will feature 4 bedrooms, 6 baths, an attached garage and a fully finished basement with a walkup. The massive, wide open main floor will be great for entertaining and family life, complete with a theatre room in the basement. The neighbourhood's context of bungalows and older homes transforming into spacious luxury residences, creates an exciting opportunity for **Builders, Investors, & Buyers** ready to create their sanctuary in the city on this ample 60 X 150 lot. Save yourself the years of headache applying to committee of adjustments, everything has been completed for you, at your fingertips, ready to build your dream!
Extras
Minutes To Top Ranked Schools, Highways, Shops And Public Transit.
Property Type
Detached
Neighbourhood
Princess-RosethornGarage Spaces
6
Property Taxes
$ 5,823.23
Area
Toronto
Additional Details
Drive
Private
Building
Bedrooms
3 + 1
Bathrooms
2
Utilities
Water
Municipal
Sewer
Sewers
Features
Kitchen
1
Family Room
N
Basement
Finished
Fireplace
Y
External Features
External Finish
Brick
Property Features
Cooling And Heating
Cooling Type
Central Air
Heating Type
Forced Air
Bungalows Information
Days On Market
16 Days
Rooms
Metric
Imperial
| Room | Dimensions | Features |
|---|---|---|
| No Data | ||




