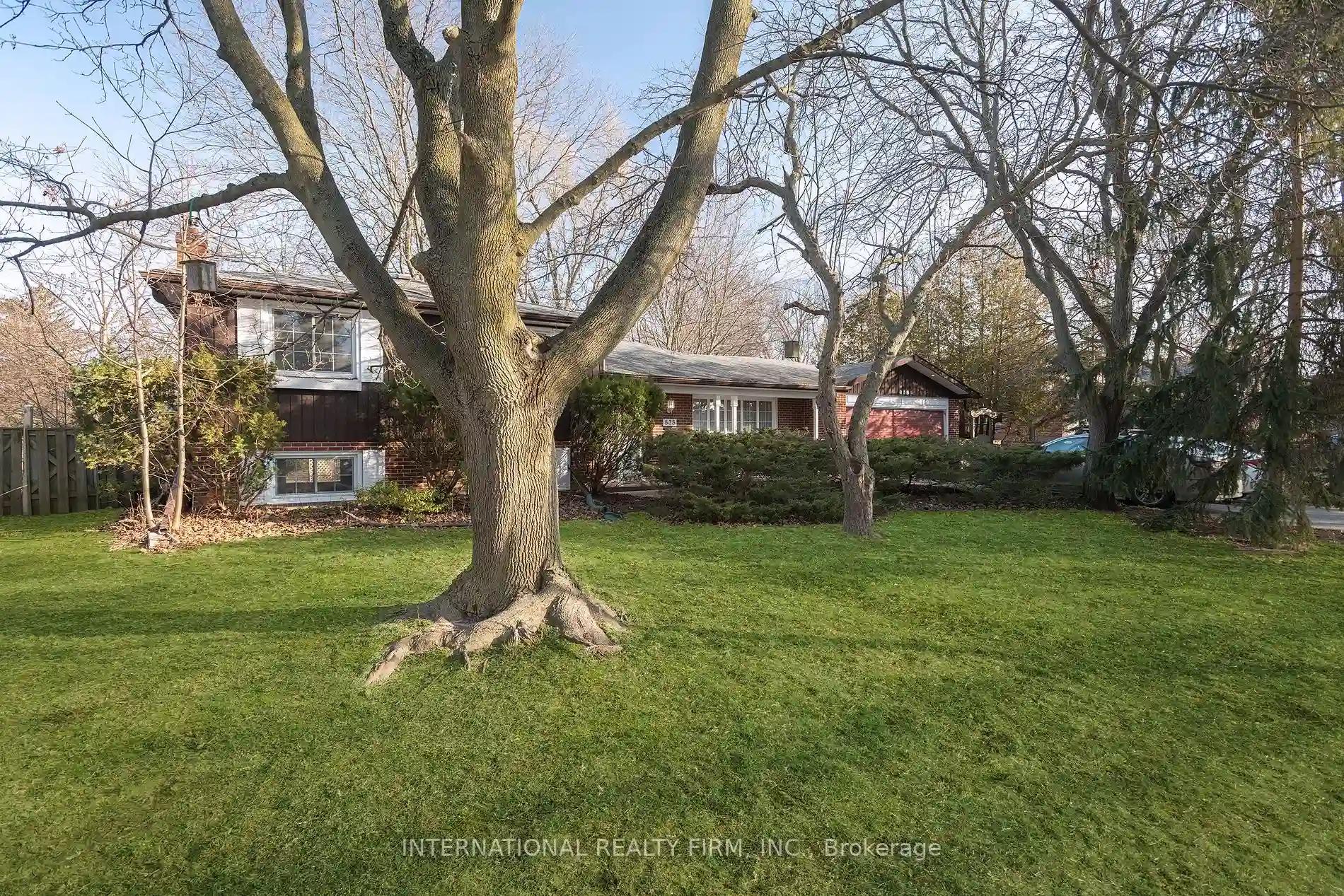Please Sign Up To View Property
838 Caldwell Ave
Mississauga, Ontario, L5H 1Y9
MLS® Number : W8287436
4 + 1 Beds / 3 Baths / 4 Parking
Lot Front: 84.79 Feet / Lot Depth: 121.3 Feet
Description
Country in the city. Nature at your doorstep. Location and potential. Options to suit every home buyer: Move in to the charming well maintained dwelling right away, personalize as desired, or build a new dream home. Large private lot (10249.17 sq ft) with R2-4 zoning allows for new construction of more than 4000 sq ft without any need for variances (check with the city planner to be sure). Private treed property backs out to a greenbelt and highly rated Tecumseh Public School (K-8). Kids can roll out of bed right into class. Quiet & safe cul-de-sac. Close to the best public schools nature trails, phenomenal parks, convenient highway access, GO train, shopping, with the cachet of a Lorne Park address.
Extras
Lunos heat recovery ventilation system. Lennox heat pump with room climate control units & remotes. GFX drain water heat recovery system. Wall mounted stereo speakers in rec room. Backflow protector. Sump pump. 200A breaker panel.
Additional Details
Drive
Pvt Double
Building
Bedrooms
4 + 1
Bathrooms
3
Utilities
Water
Municipal
Sewer
Sewers
Features
Kitchen
1
Family Room
Y
Basement
Finished
Fireplace
Y
External Features
External Finish
Brick Front
Property Features
Cooling And Heating
Cooling Type
Wall Unit
Heating Type
Baseboard
Bungalows Information
Days On Market
18 Days
Rooms
Metric
Imperial
| Room | Dimensions | Features |
|---|---|---|
| Foyer | 12.93 X 4.76 ft | Closet O/Looks Frontyard |
| Living | 17.85 X 11.91 ft | Crown Moulding Wood Floor Window |
| Dining | 11.42 X 9.84 ft | Wood Floor Crown Moulding Bay Window |
| Kitchen | 14.83 X 10.99 ft | Corian Counter Eat-In Kitchen W/O To Deck |
| Prim Bdrm | 15.49 X 10.83 ft | Wood Floor Ensuite Bath Closet |
| 2nd Br | 9.91 X 8.33 ft | Closet Wood Floor Window |
| 3rd Br | 13.42 X 11.15 ft | Wood Floor Window Closet |
| 4th Br | 11.75 X 8.99 ft | Window Closet Wood Floor |
| Office | 9.84 X 8.50 ft | B/I Bookcase Laminate Pot Lights |
| Rec | 27.92 X 12.76 ft | Above Grade Window Fireplace B/I Bookcase |




