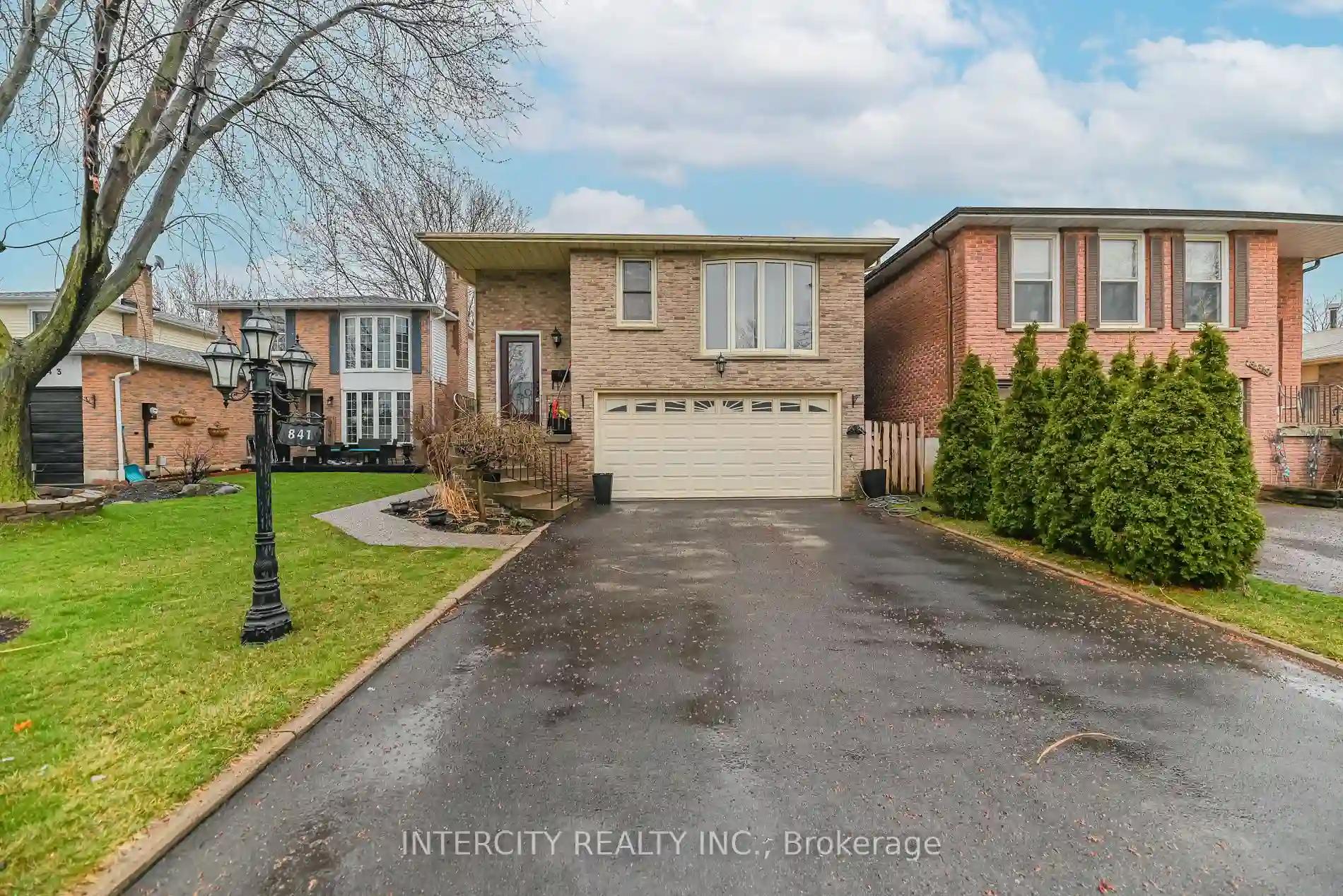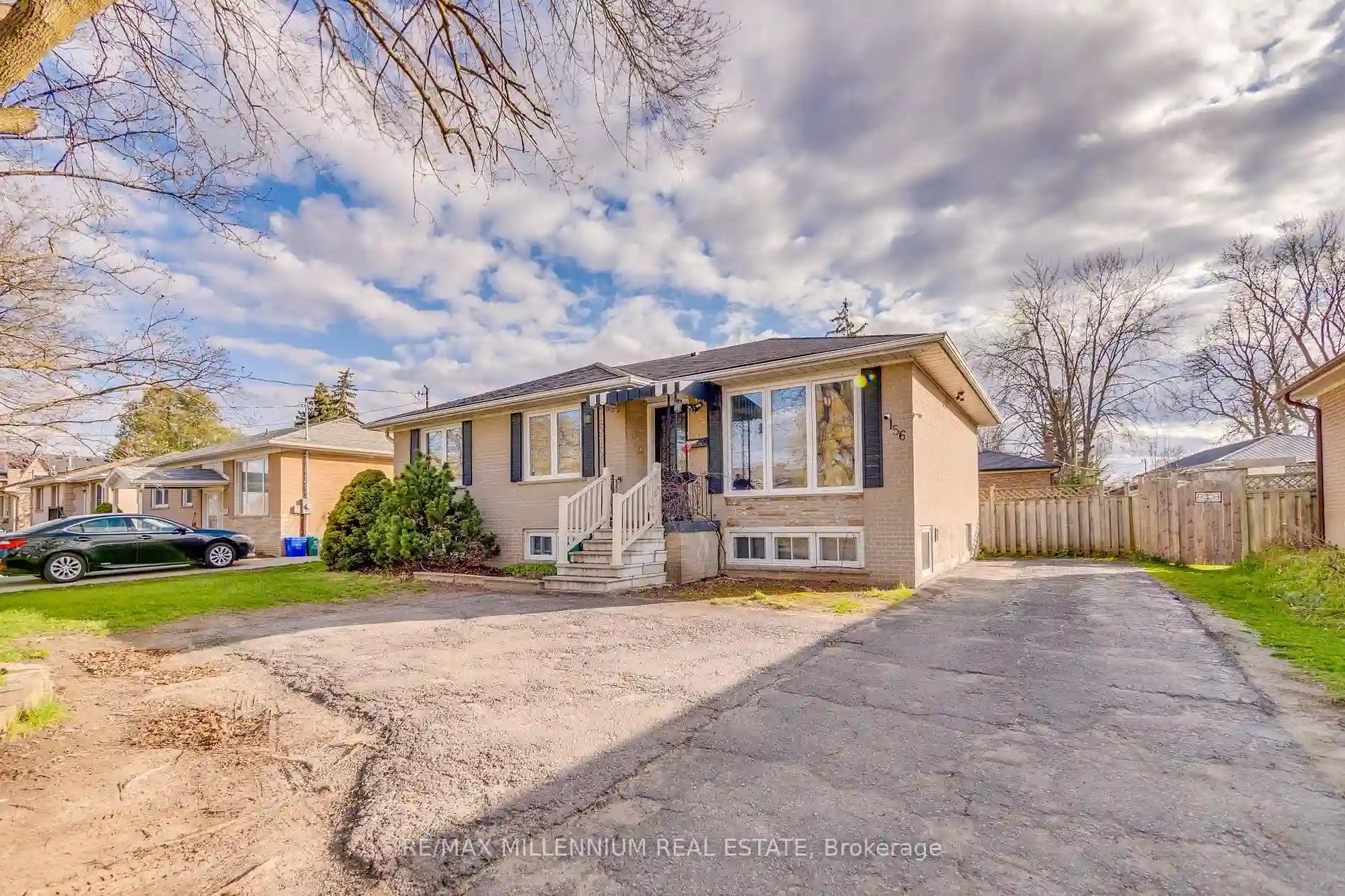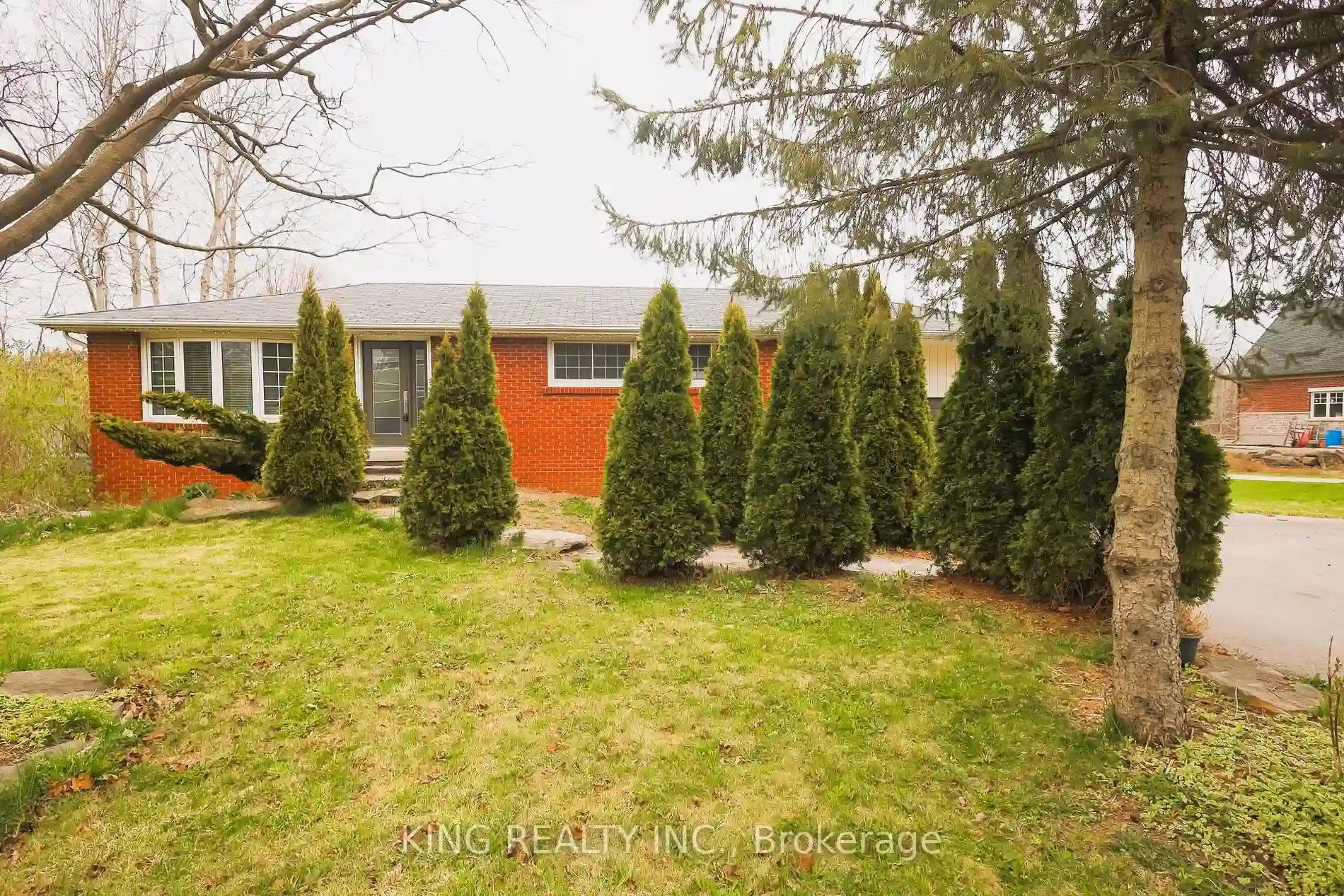Please Sign Up To View Property
841 Coulson Ave
Milton, Ontario, L9T 4K3
MLS® Number : W8204010
4 Beds / 4 Baths / 8 Parking
Lot Front: 35.4 Feet / Lot Depth: 121.39 Feet
Description
Extremely Spacious 5 Level Backsplit In Timberlea With 4 Bedroom plus secluded queen bed area in basement & 4 Washroom! Open Concept Living, Dining, & Family Room W/Gas Fireplace, Pot Lights & Sliding Doors To Backyard. Upgrade Kitchen With Stainless Steel Appliances, Granite Countertop & Backsplash. Finished Basement W/Separate Entrance. Big Fenced Backyard With Small Fish Pond (could be filled if required) Double Garage & Private Drive Fits Up To 6 Cars. Close To School, Parks & Quiet Neighbourhood. Finished Basement Features A Laundry Room, Garage Entry And An Additional Lower Level W/Rec Room. Potential To Create Rental Income. (Separate Entrance Area Currently Used As Private Hair Salon, Have Water And Gas Connection.)
Extras
Water Softener Unit Installed Three Year Ago Owned. Driveway Done (2023)
Additional Details
Drive
Private
Building
Bedrooms
4
Bathrooms
4
Utilities
Water
Municipal
Sewer
Sewers
Features
Kitchen
1
Family Room
Y
Basement
Finished
Fireplace
Y
External Features
External Finish
Alum Siding
Property Features
Cooling And Heating
Cooling Type
Central Air
Heating Type
Forced Air
Bungalows Information
Days On Market
43 Days
Rooms
Metric
Imperial
| Room | Dimensions | Features |
|---|---|---|
| Kitchen | 14.76 X 15.29 ft | Backsplash Stainless Steel Appl Granite Counter |
| Living | 15.42 X 12.89 ft | |
| Dining | 9.97 X 10.66 ft | |
| Prim Bdrm | 12.63 X 13.06 ft | 3 Pc Ensuite |
| 2nd Br | 12.50 X 8.86 ft | |
| 3rd Br | 9.38 X 9.09 ft | |
| 4th Br | 8.63 X 8.63 ft | |
| Family | 18.90 X 11.22 ft | Fireplace |
| Laundry | 0.00 X 0.00 ft | |
| Utility | 0.00 X 0.00 ft | |
| Rec | 0.00 X 0.00 ft |



