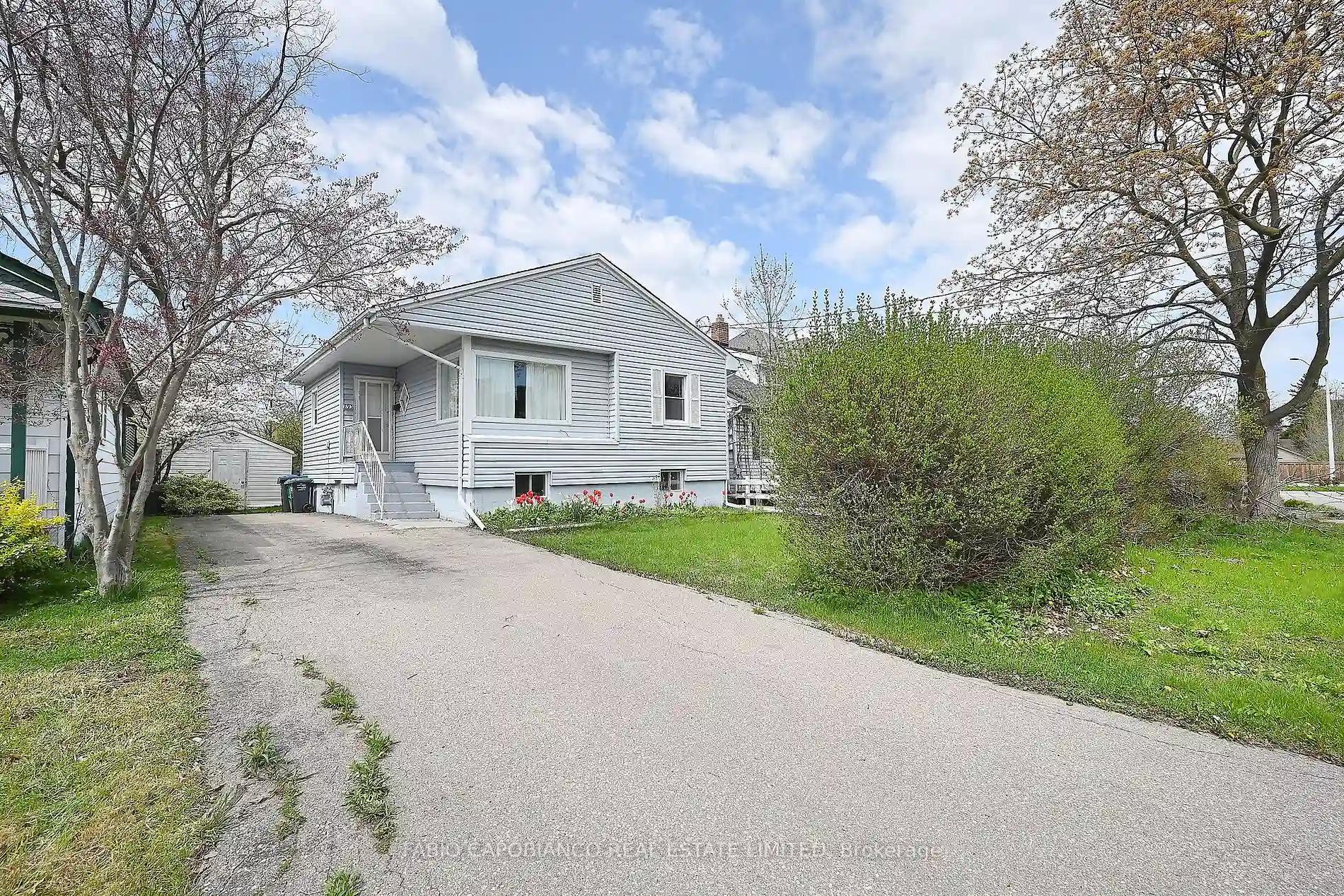Please Sign Up To View Property
893 Seventh St
Mississauga, Ontario, L5E 1P2
MLS® Number : W8296342
2 + 2 Beds / 1 Baths / 2 Parking
Lot Front: 40 Feet / Lot Depth: 100 Feet
Description
Cozy detached bungalow situated on a premium 40' x 100' lot and located on a quiet cul-de-sac with many newer homes in sought after Lakeview neighbourhood. Same owner since 1966. First time offered for sale in 58 years. Living rm, kitchen with walk-out to backyard, 2 bdrms & 4pc bathrm on main fl. Finished basement with rec rm, 2 extra bdrms & furnace/laundry rm. Prime location. Short walk to the forested Cawthra Estate Park with walking trail, elementary & secondary schools including Cawthra Park Secondary, Cawthra Arena, community centre & transit. Only 3.7 km to Long Branch Go station.
Extras
--
Additional Details
Drive
Private
Building
Bedrooms
2 + 2
Bathrooms
1
Utilities
Water
Municipal
Sewer
Sewers
Features
Kitchen
1
Family Room
N
Basement
Finished
Fireplace
N
External Features
External Finish
Vinyl Siding
Property Features
Cooling And Heating
Cooling Type
Central Air
Heating Type
Forced Air
Bungalows Information
Days On Market
15 Days
Rooms
Metric
Imperial
| Room | Dimensions | Features |
|---|---|---|
| Living | 15.09 X 10.89 ft | |
| Kitchen | 12.60 X 11.25 ft | Walk-Out |
| Prim Bdrm | 12.14 X 10.24 ft | |
| 2nd Br | 10.60 X 10.24 ft | |
| Rec | 19.91 X 10.47 ft | |
| 3rd Br | 10.89 X 9.68 ft | |
| 4th Br | 10.89 X 8.76 ft | |
| Furnace | 0.00 X 0.00 ft | Combined W/Laundry |




