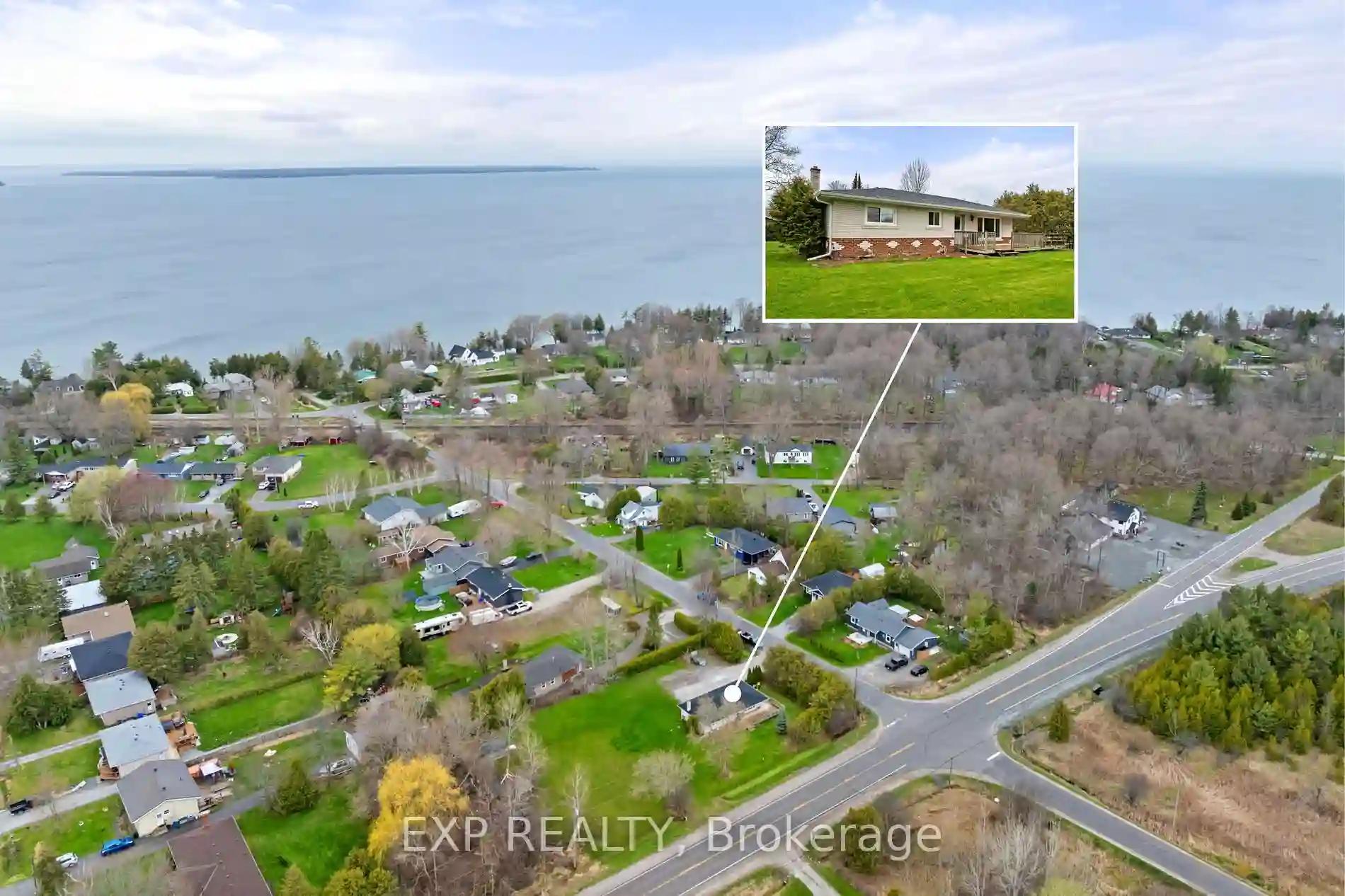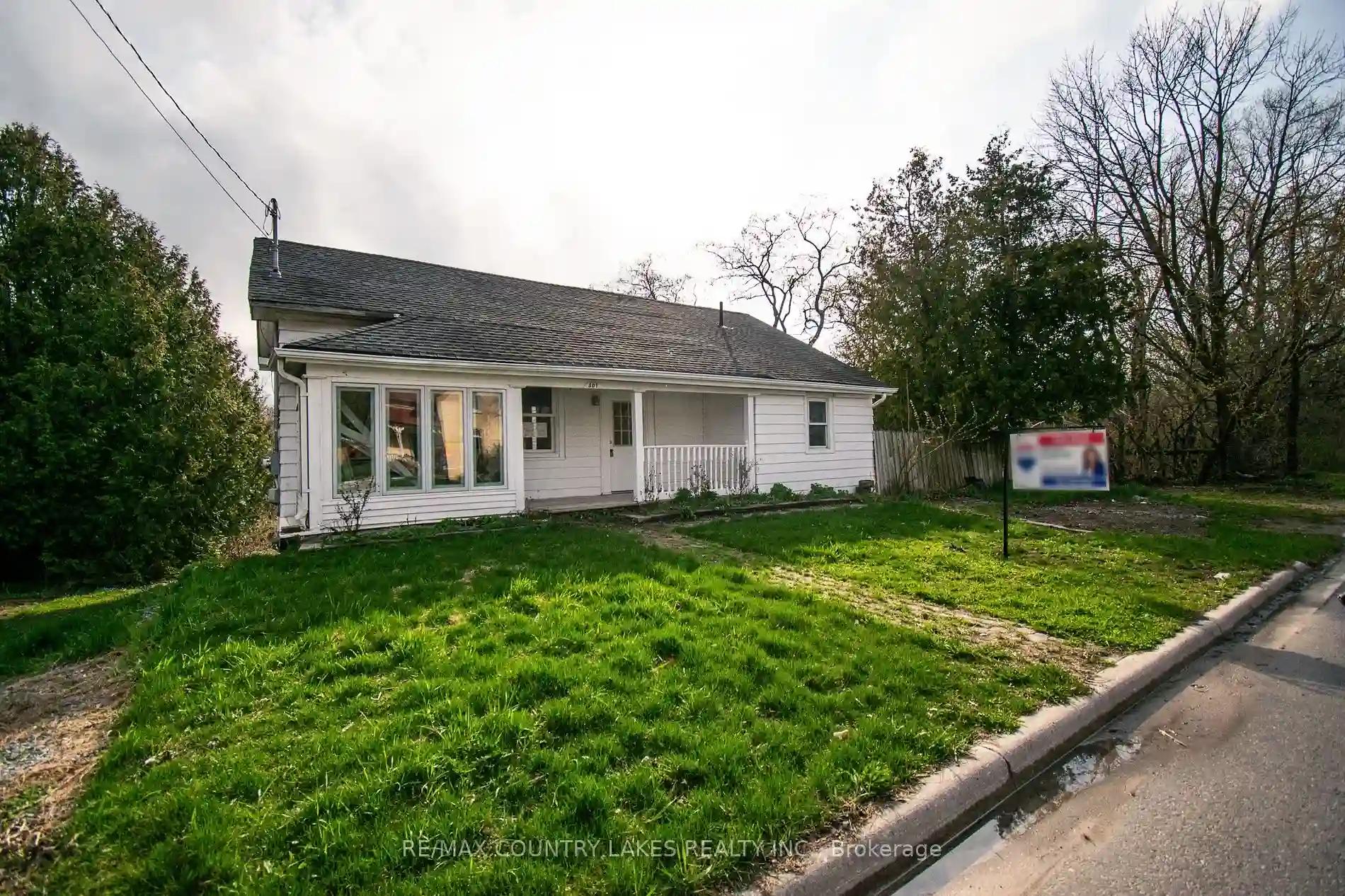Please Sign Up To View Property
B390 Concession 2 Rd
Brock, Ontario, L0K 1A0
MLS® Number : N8287706
3 + 1 Beds / 1 Baths / 6 Parking
Lot Front: 120 Feet / Lot Depth: 136 Feet
Description
Welcome Home! This Charming 3+1 Bedroom, 1 Bathroom Bungalow Offers Modern Comforts And Ample Space On A Sprawling 0.55 Acre Lot In The Beautiful Town Of Beaverton. With A Separate Basement Entrance, Enjoy Privacy And Versatility With A 4th Bedroom And Space For A Den Or Office. Recent Updates Include A Renovated Kitchen, Bathroom, And Roof In 2020, Along With Electrical Upgrades In 2022. Additional Features Include A 10-Year-Old Septic System, Parging And Waterproofing In 2019, And Eavestroughs And Facia In 2015. Conveniently Located Near Schools, Shops, And The Desirable Lake Simcoe. This Property Promises The Perfect Blend Of Comfort And Convenience For Your Family. Don't Miss Out On Lake Access Just At The End Of The Road. Make This Your New Home Sweet Home!
Extras
Stainless Steel Fridge, Stove, Washer, Dryer, ELFs, All Window Coverings, Hot Water Tank Owned, Water Softener, UV Water Filtration.
Additional Details
Drive
Pvt Double
Building
Bedrooms
3 + 1
Bathrooms
1
Utilities
Water
Well
Sewer
Septic
Features
Kitchen
1
Family Room
N
Basement
Part Fin
Fireplace
N
External Features
External Finish
Brick
Property Features
Cooling And Heating
Cooling Type
Central Air
Heating Type
Forced Air
Bungalows Information
Days On Market
17 Days
Rooms
Metric
Imperial
| Room | Dimensions | Features |
|---|---|---|
| Living | 16.83 X 10.93 ft | Vinyl Floor Window W/O To Porch |
| Dining | 12.99 X 8.66 ft | Vinyl Floor Window O/Looks Backyard |
| Kitchen | 8.23 X 8.76 ft | Double Sink Window Pantry |
| Prim Bdrm | 11.91 X 9.81 ft | Vinyl Floor Window Closet |
| 2nd Br | 10.76 X 8.76 ft | Vinyl Floor Window Closet |
| 3rd Br | 7.91 X 9.81 ft | Vinyl Floor Window Closet |
| Bathroom | 6.92 X 8.76 ft | 4 Pc Bath Quartz Counter |
| Family | 17.16 X 11.09 ft | Vinyl Floor Open Concept |
| 4th Br | 17.59 X 10.33 ft | Vinyl Floor Window Closet |
| Rec | 14.57 X 11.09 ft | Vinyl Floor Open Concept |
| Den | 7.91 X 6.66 ft | Vinyl Floor Open Concept Window |




