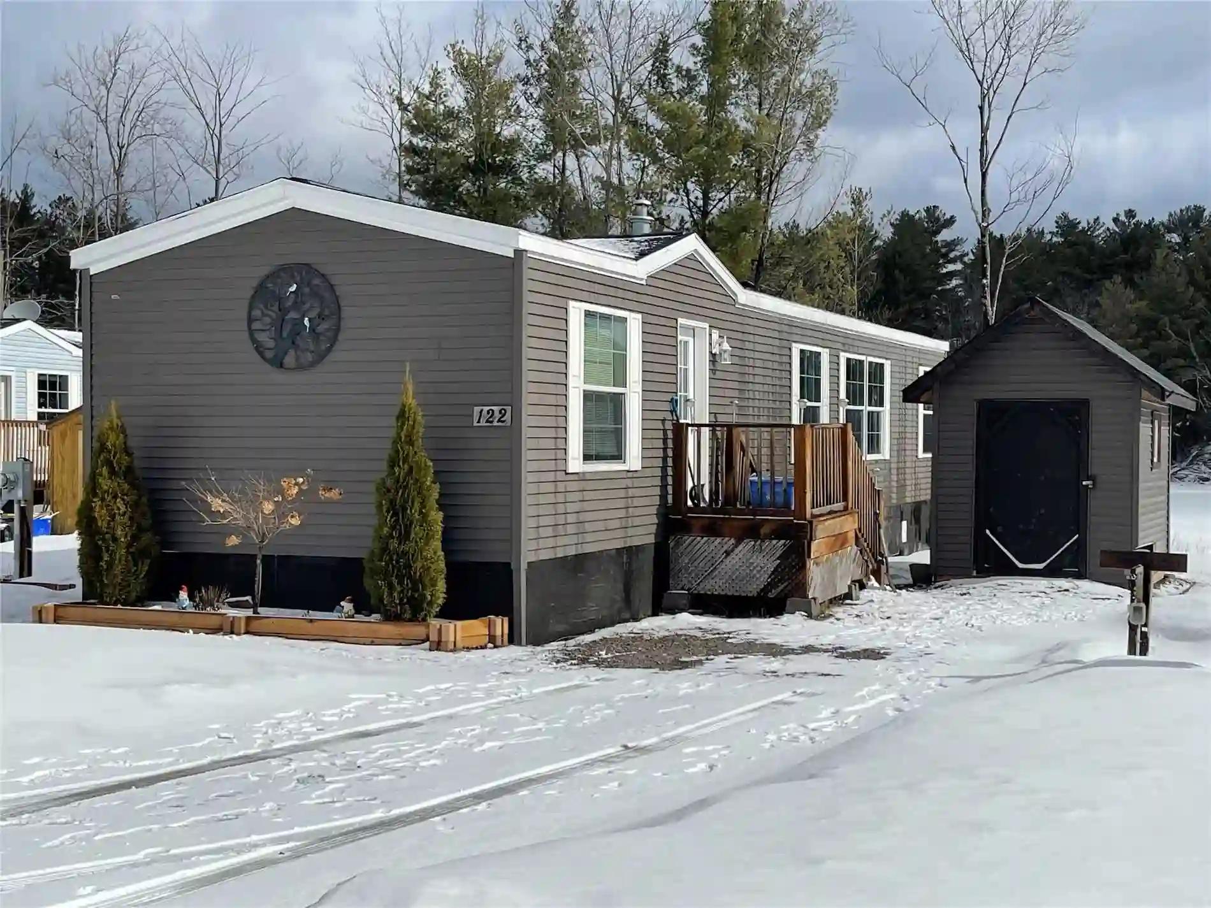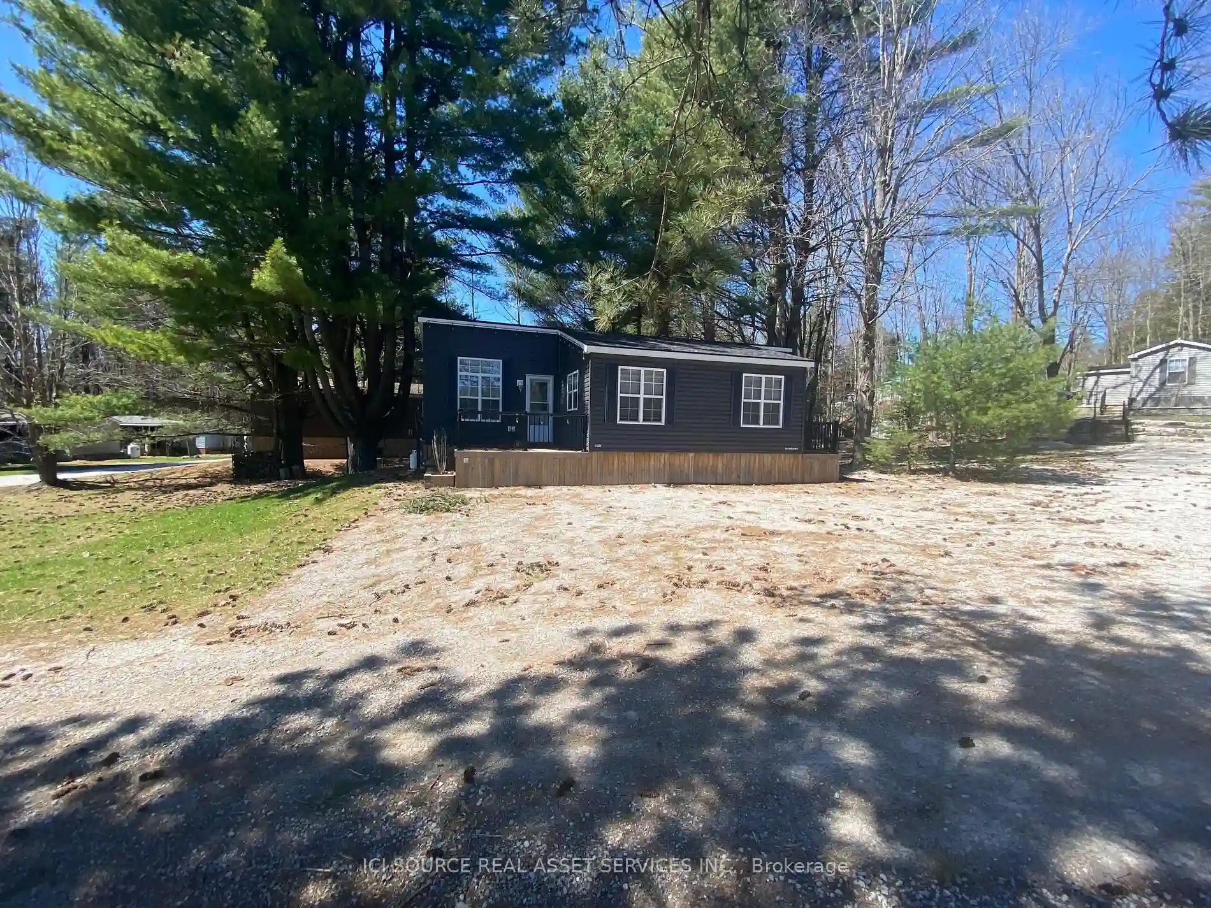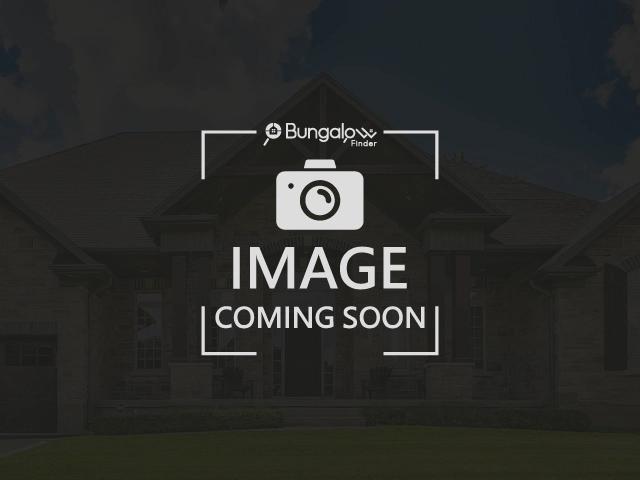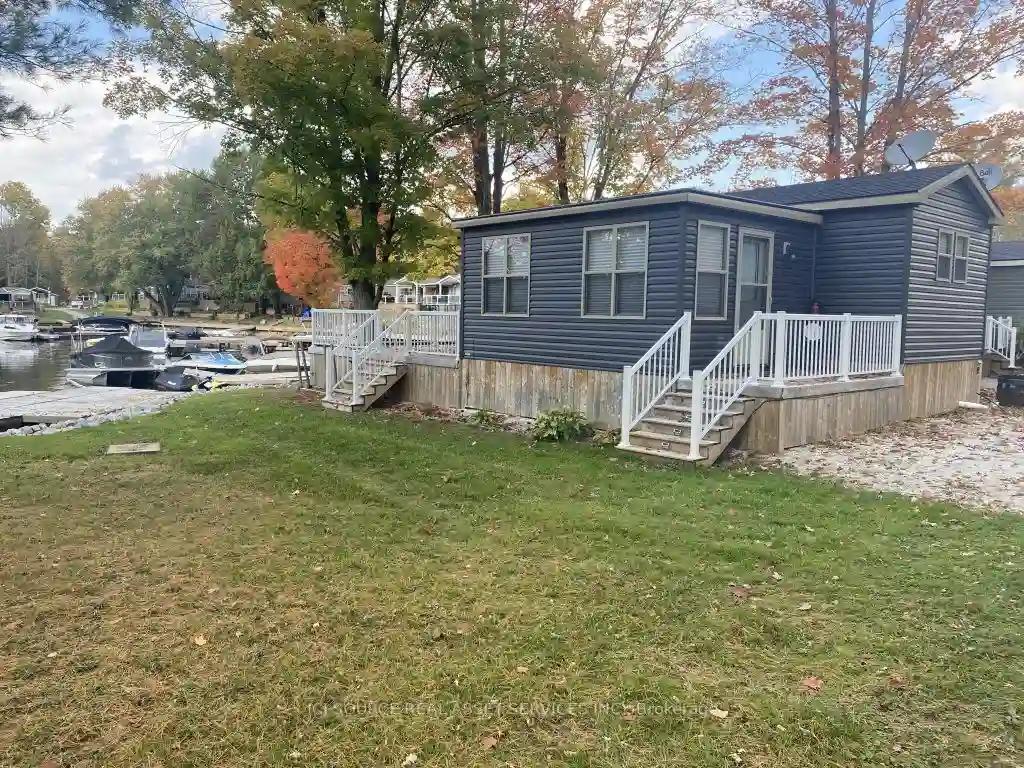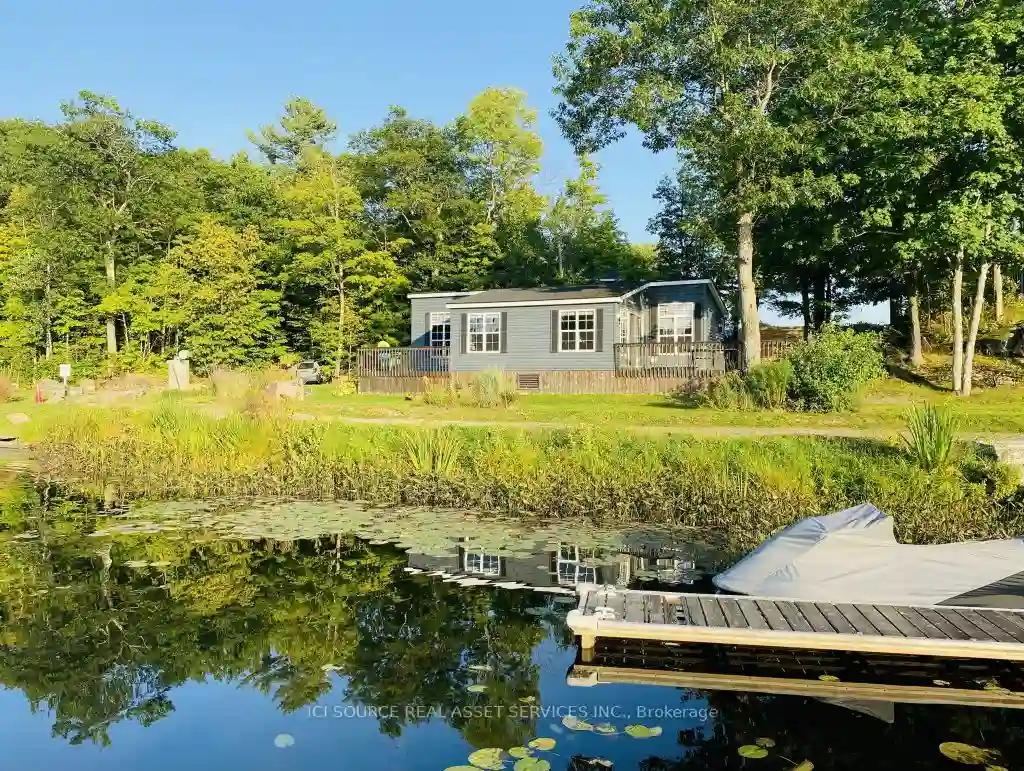Please Sign Up To View Property
1007 Racoon Rd
Gravenhurst, Ontario, P1P 1R1
MLS® Number : X5990959
2 Beds / 1 Baths / 2 Parking
Lot Front: 0 Feet / Lot Depth: -- Feet
Description
This Bright 2-Bedroom, 1-Bathroom Mobile Home Was Built In 2017 And Is Situated In A Tranquil And Peaceful Area Of Beaver Ridge Estates. The Open Concept Living Area Is Perfect For Relaxing And Entertaining Guests. The Adjacent Kitchen Is Equipped With Modern Appliances And Plenty Of Counter Space For Preparing Meals. Both Bedrooms Are A Good Size And Offer Plenty Of Closet Space, Providing Ample Room For Storage. The Bathroom Is Also A Good Size And Has A Walk-In Shower. One Of The Best Features Of This Mobile Home Is Its Location, As It Backs Onto A Picturesque Pond, Providing A Tranquil And Serene View From The Comfort Of Your Own Home. The Large Deck With Hot Tub And Bbq Is Also A Wonderful Spot To Enjoy Watching The Beavers, Turtles, And Muskrats. There Is A Community Centre And An Inground Pool For Your Enjoyment Too. Overall, This Mobile Home Offers A Comfortable And Peaceful Living Environment, Making It An Ideal Choice For Anyone Looking For A Serene And Inviting Place.
Extras
New Monthly Fees Of $750.00 Include Lot Fees, Water Usage And Property Taxes. Park Approval Is Required And The Earliest Move-In Date Would Be May 23rd.
Property Type
Mobile/Trailer
Neighbourhood
--
Garage Spaces
2
Property Taxes
$ 0
Area
Muskoka
Additional Details
Drive
Private
Building
Bedrooms
2
Bathrooms
1
Utilities
Water
Well
Sewer
Septic
Features
Kitchen
1
Family Room
N
Basement
None
Fireplace
N
External Features
External Finish
Vinyl Siding
Property Features
Cooling And Heating
Cooling Type
Window Unit
Heating Type
Forced Air
Bungalows Information
Days On Market
1 Days
Rooms
Metric
Imperial
| Room | Dimensions | Features |
|---|---|---|
| Other | 16.50 X 14.17 ft | Combined W/Kitchen Combined W/Living W/O To Deck |
| Prim Bdrm | 11.15 X 11.75 ft | Closet Organizers |
| 2nd Br | 8.83 X 10.66 ft | Closet Organizers |
| Bathroom | 0.00 X 0.00 ft | 3 Pc Bath |
