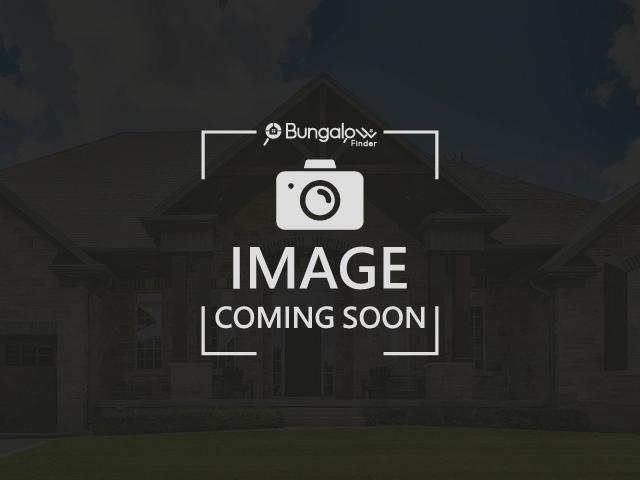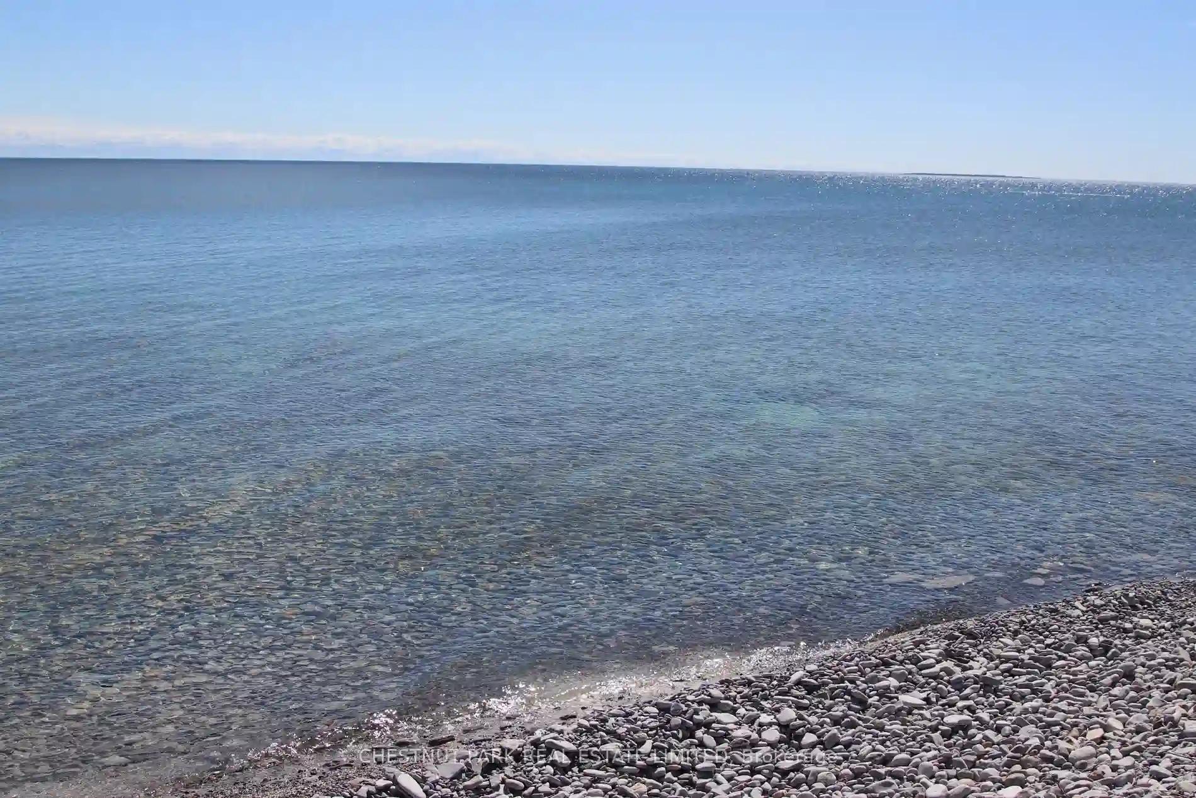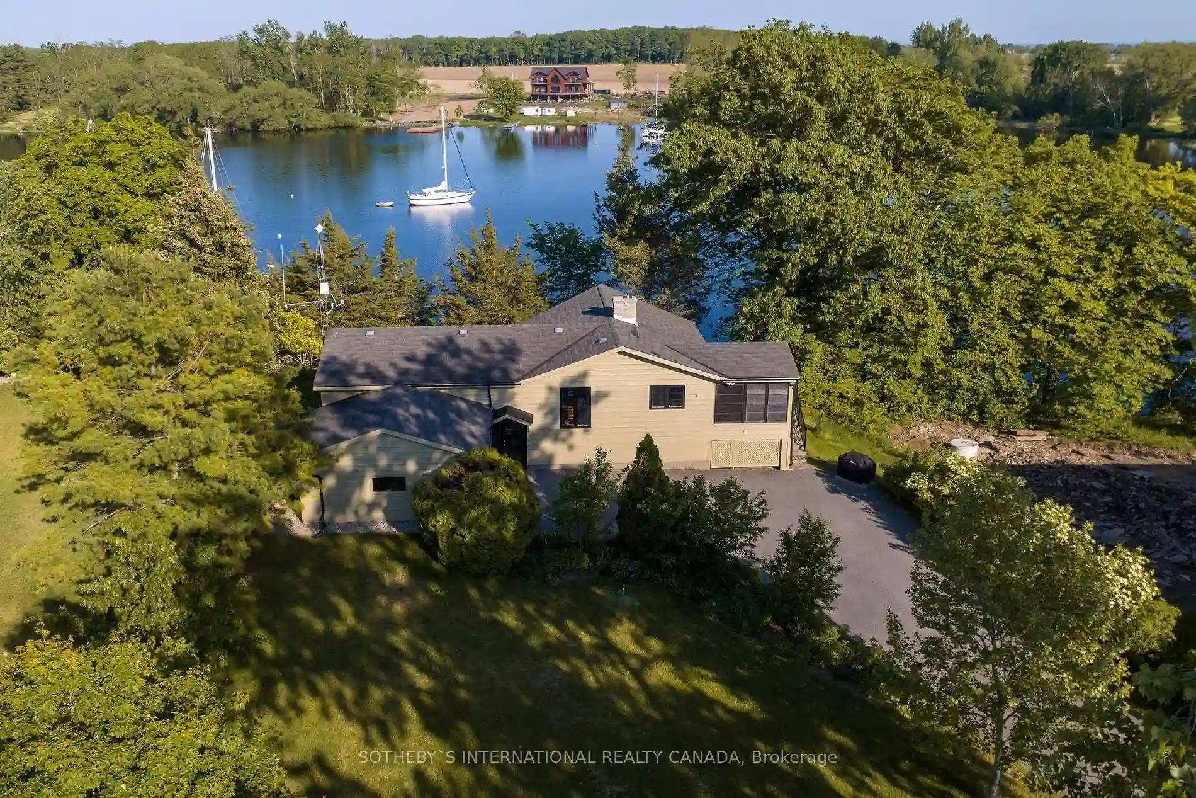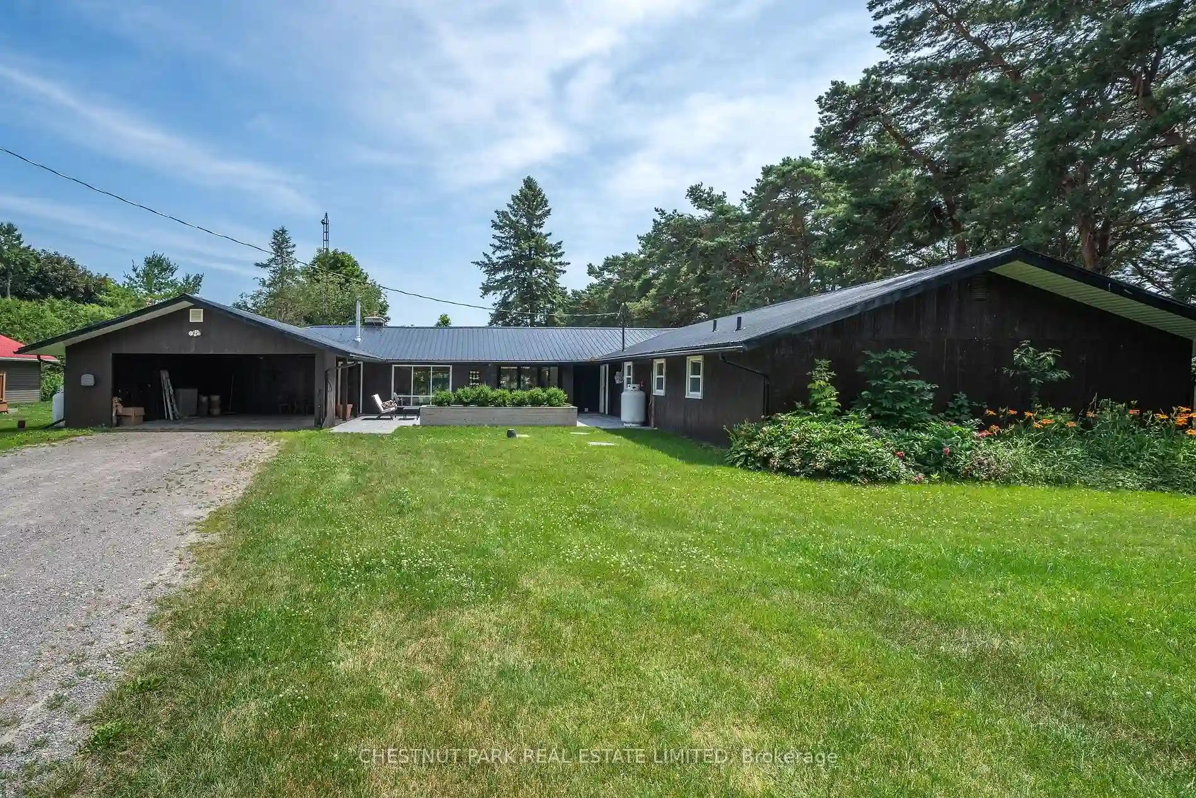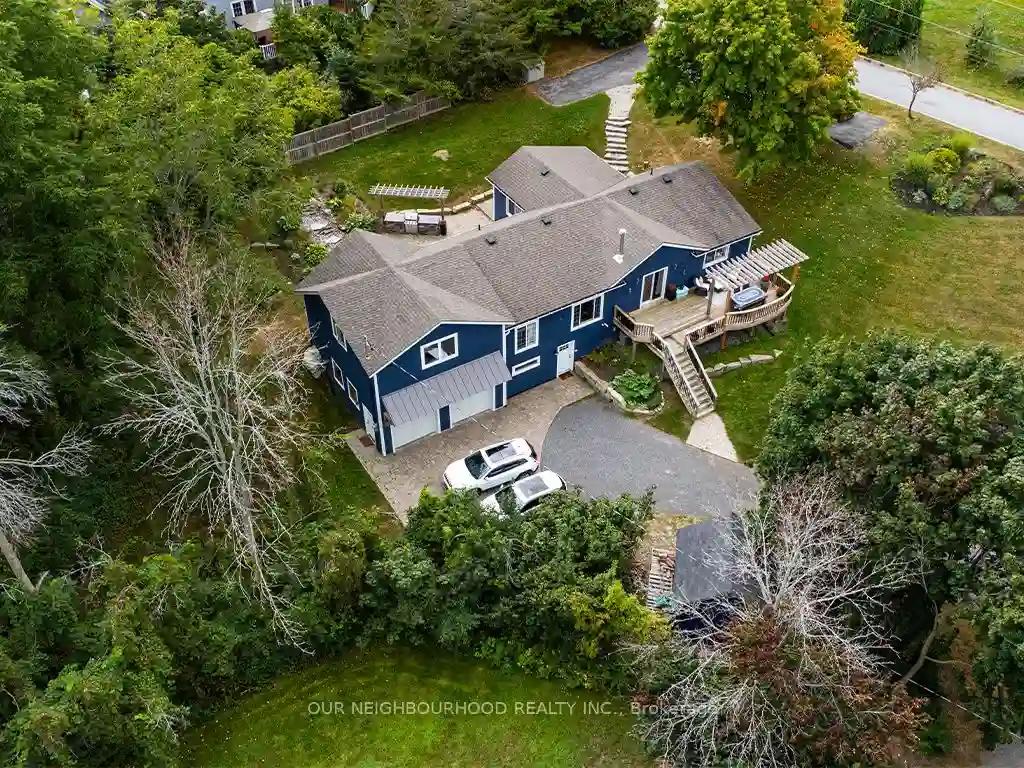1024 County Road 19
Prince Edward County, Ontario, K0K 1A0
MLS® Number : X8098514
3 + 1 Beds / 3 Baths / 32 Parking
Lot Front: 647.04 Feet / Lot Depth: 2299.1 Feet
Description
Your perfect getaway hobby farm & home!! Country style bungalow resting on almost 37 acres. 18 acres workable. 36' x 48' Workshop, versatile - great for many uses! 14' high 12' wide opening door. 4 Bdrms,3 baths. Home Built in 2005; 200amp service. 2 horse (removable if desired) stalls included - room for 5 potential stalls! Open concept. Vaulted ceiling&stone fireplace. Patio doors to deck w/glass railings overlooking pastures. Picturesque covered front porch! Kitchen Feats functional island,backsplash & SS appliances.Primary Rm bright windows,WIC,cheater ensuite w/separate jacuzzi soaker tub & glass shower. Lower level w/2nd separate walk-up to garage. Potential for in-law suite! Large Rec/Theatre Rm insulated sound proofing w/box beam ceiling, pot lighting, surround sound. +Updated 4pc bath. Newer furnace,AC&metal roof. Main floor laundry, mudroom & 2pc bath.WINE LOVERS-Soil has been tested! Ideal for growing grapes to make wine!Under 15mins to QuinteWest&Belleville,under 20 to 401.
Extras
--
Property Type
Detached
Neighbourhood
AmeliasburghGarage Spaces
32
Property Taxes
$ 4,097.98
Area
Prince Edward
Additional Details
Drive
Pvt Double
Building
Bedrooms
3 + 1
Bathrooms
3
Utilities
Water
Well
Sewer
Septic
Features
Kitchen
1
Family Room
N
Basement
Finished
Fireplace
Y
External Features
External Finish
Wood
Property Features
Cooling And Heating
Cooling Type
Central Air
Heating Type
Forced Air
Bungalows Information
Days On Market
51 Days
Rooms
Metric
Imperial
| Room | Dimensions | Features |
|---|---|---|
| Living | 22.90 X 15.32 ft | |
| Dining | 22.90 X 15.75 ft | |
| Kitchen | 15.75 X 9.84 ft | |
| Laundry | 12.93 X 9.32 ft | |
| Bathroom | 5.58 X 4.92 ft | 2 Pc Bath |
| Prim Bdrm | 12.93 X 12.93 ft | |
| 2nd Br | 14.34 X 10.60 ft | |
| 3rd Br | 12.93 X 11.91 ft | |
| Bathroom | 10.60 X 7.91 ft | 4 Pc Bath |
| Br | 23.33 X 11.75 ft | |
| Bathroom | 11.75 X 8.33 ft | 4 Pc Bath |
| Rec | 22.90 X 18.41 ft |
