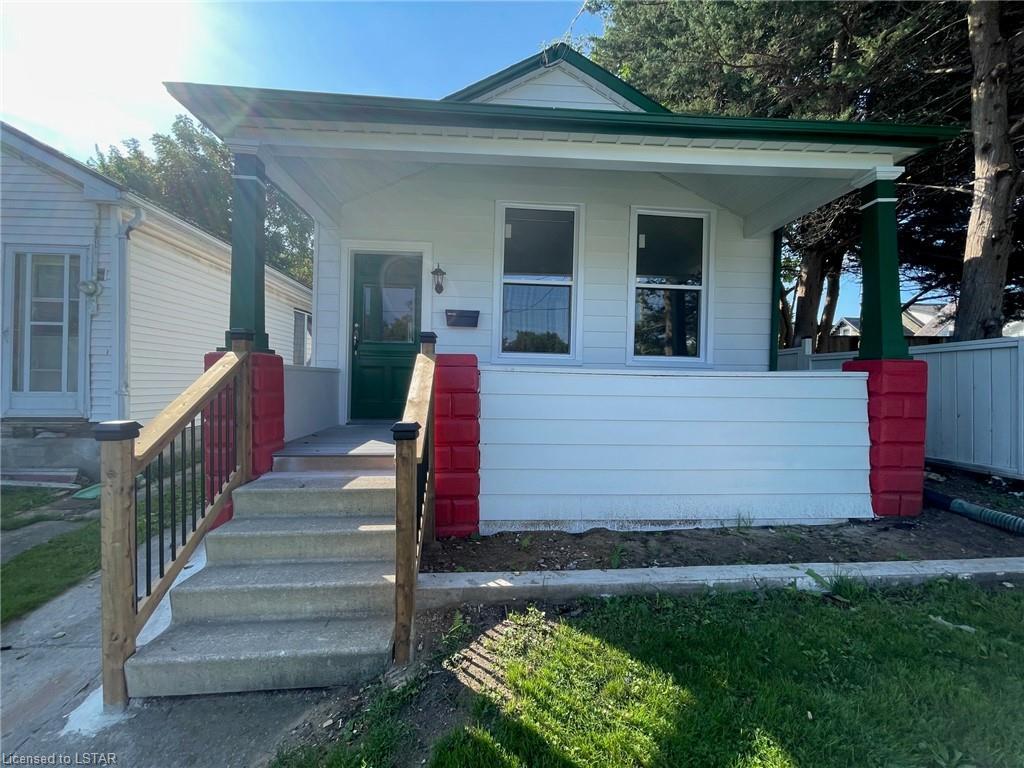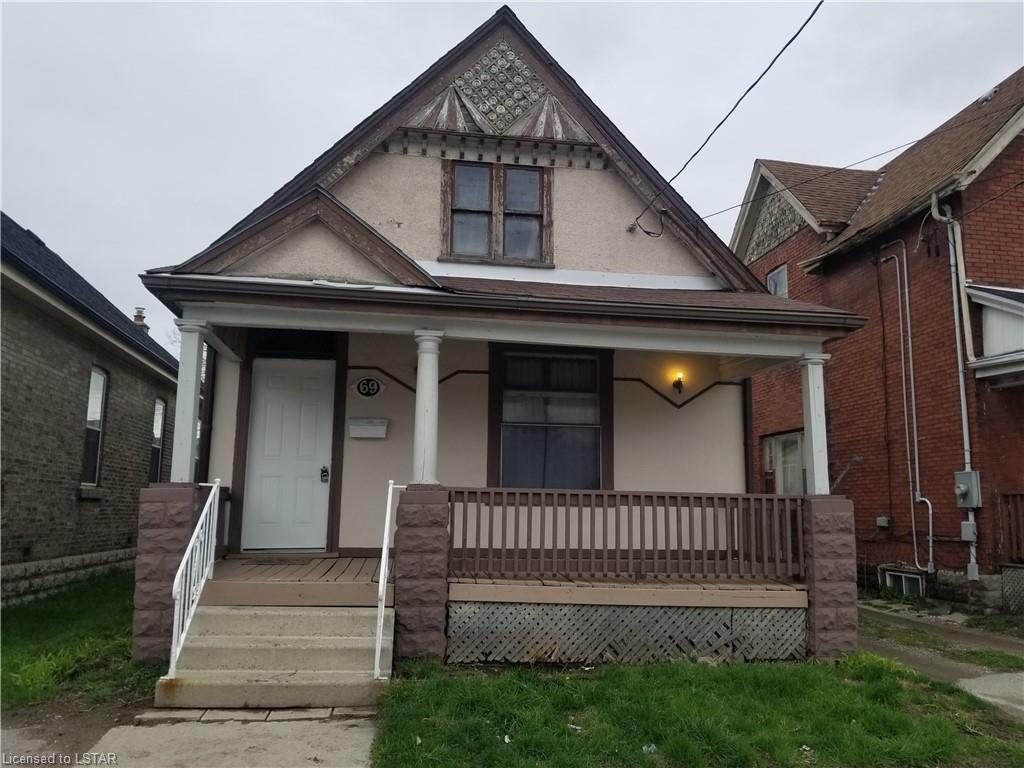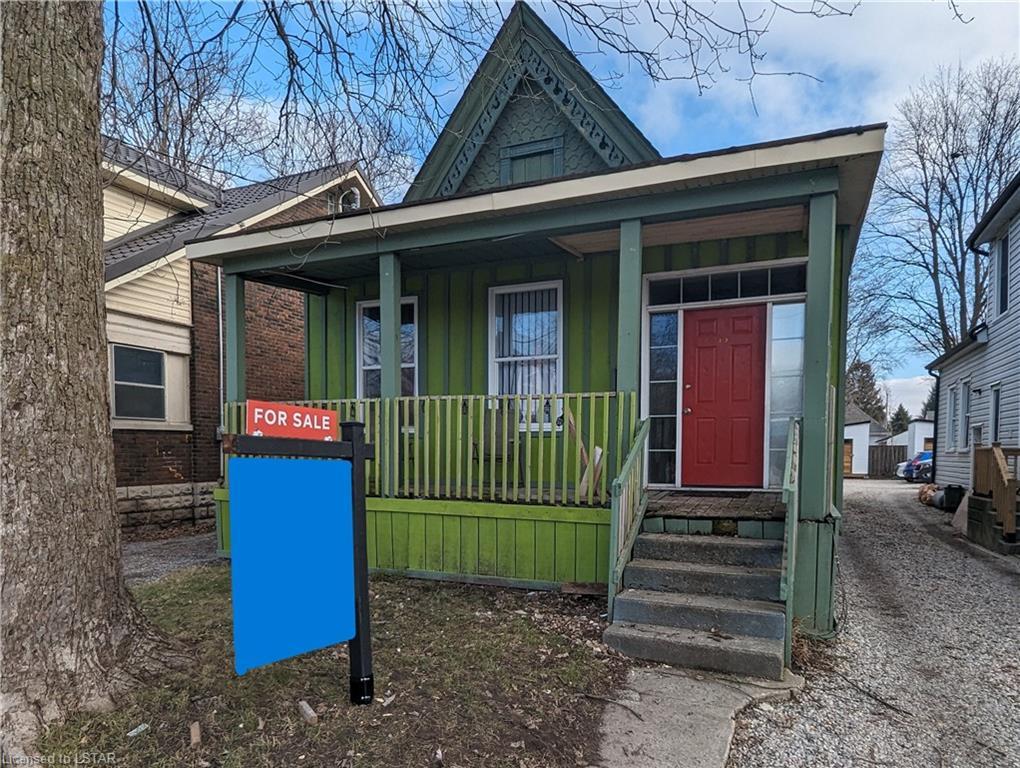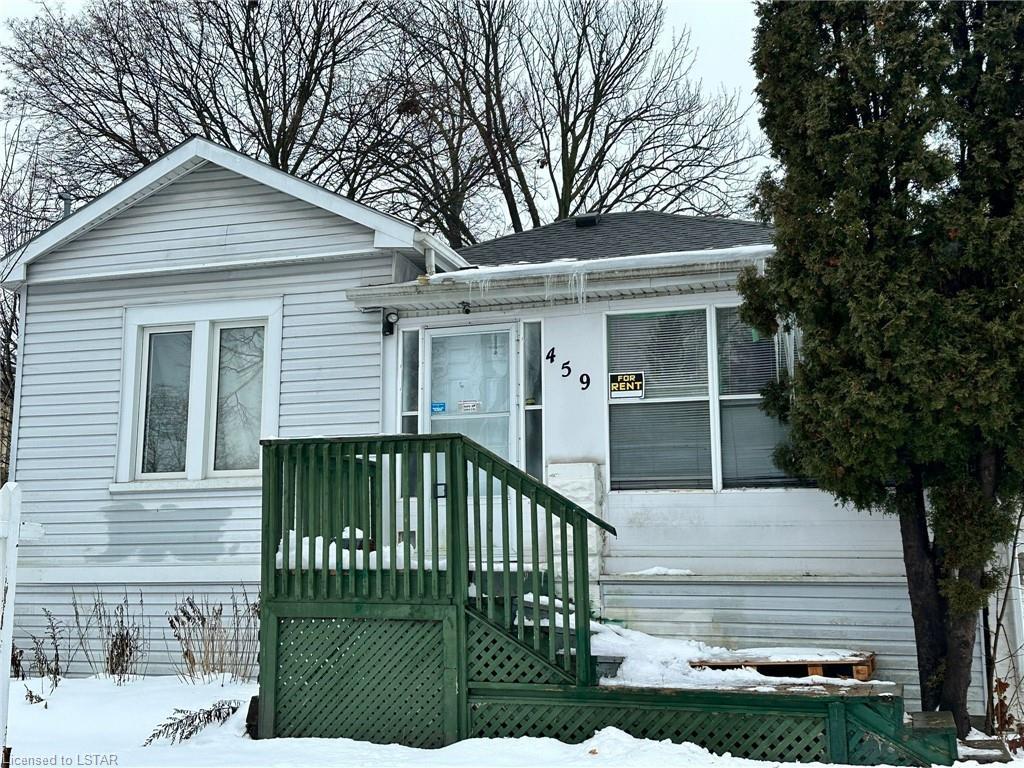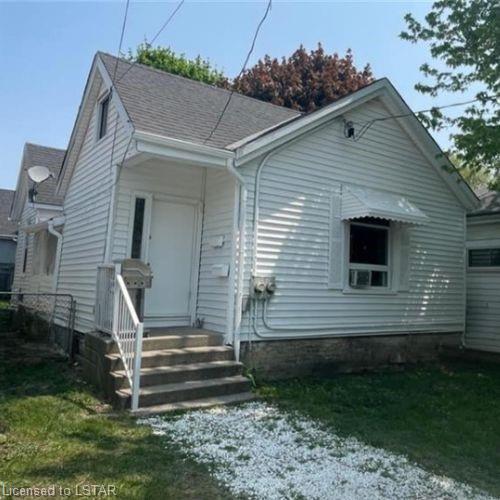Please Sign Up To View Property
1025 York Street
London, ON, N5W 2T4
MLS® Number : 40538809
3 Beds / 1 Baths / 1 Parking
Lot Front: 26 Feet / Lot Depth: -- Feet
Description
TURNKEY INVESTMENT OPPORTUNITY! Currently rented for $2,200 per month with tenants paying gas & hydro. Excellent location in the heart of Old East Village (OEV) ready for you to move in and enjoy. Walking distance to 100 Kellogg Lane and many great restaurants, cafes and shops in OEV. As you walk up to the front door you will quickly see the gleaming new windows and maintenance-free composite decking used under the covered porch. The carpet-free interior features 3 beds and 1 bath that are bright and airy with plenty of natural light shiny through the brand new windows. The mutual driveway takes to you back into your own parking space for 2-3 cars and a large 20'x17' detached garage for all your toys. New roof shingles were replaced earlier this year (2023) along with many other updates making this a turnkey family home or investment property. Don't be fooled by it's look, this property has a 167' deep lot! WOW! Book your viewing today!
Extras
Dryer,Furniture,Refrigerator,Stove,Washer
Property Type
Single Family Residence
Neighbourhood
--
Garage Spaces
1
Property Taxes
$ 0
Area
Middlesex
Additional Details
Drive
Outside/Surface/Open
Building
Bedrooms
3
Bathrooms
1
Utilities
Water
Municipal-Metered
Sewer
Sewer (Municipal)
Features
Kitchen
1
Family Room
--
Basement
Partial, Unfinished
Fireplace
False
External Features
External Finish
Aluminum Siding
Property Features
Cooling And Heating
Cooling Type
None
Heating Type
Forced Air
Bungalows Information
Days On Market
0 Days
Rooms
Metric
Imperial
| Room | Dimensions | Features |
|---|---|---|
| 0.00 X 0.00 ft | ||
| 0.00 X 0.00 ft | ||
| 0.00 X 0.00 ft | ||
| 0.00 X 0.00 ft | ||
| 0.00 X 0.00 ft | ||
| 0.00 X 0.00 ft | ||
| 0.00 X 0.00 ft | ||
| 0.00 X 0.00 ft | ||
| 0.00 X 0.00 ft | ||
| 0.00 X 0.00 ft | ||
| 0.00 X 0.00 ft | ||
| 0.00 X 0.00 ft |
Ready to go See it?
Looking to Sell Your Bungalow?
Similar Properties
$ 374,950
$ 449,900
$ 515,000
$ 415,000
