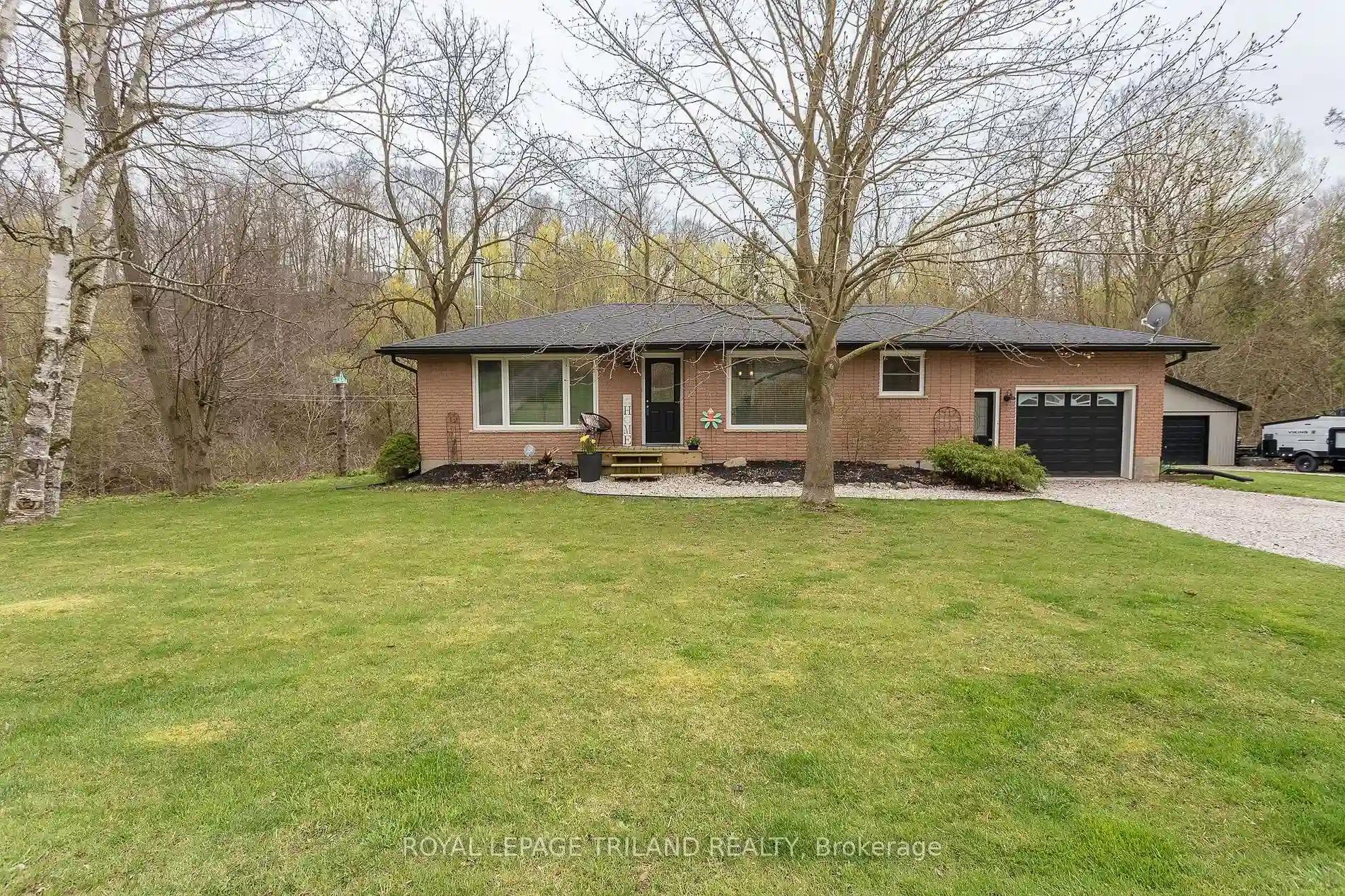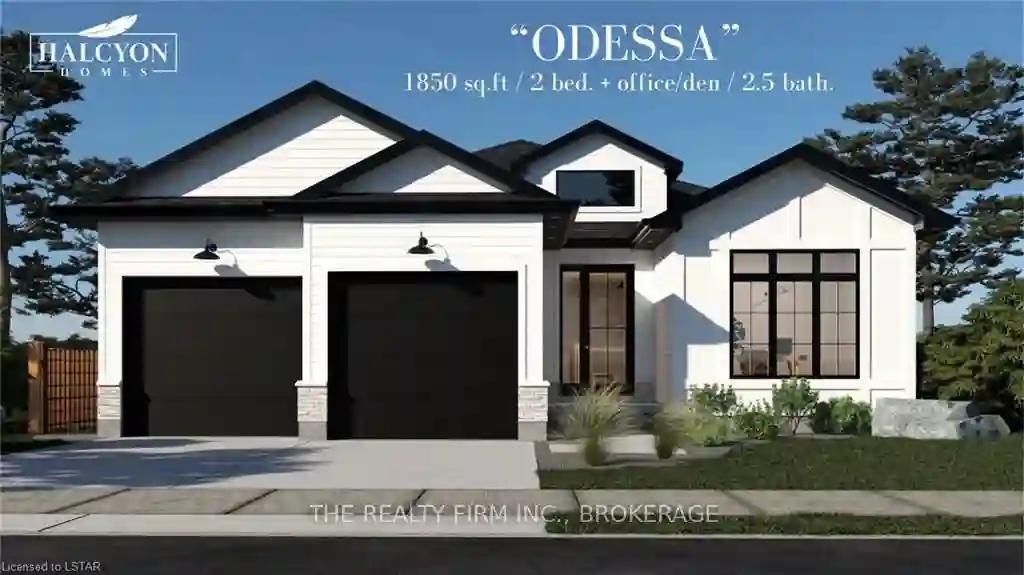Please Sign Up To View Property
10516 Union Rd
Southwold, Ontario, N0L 2E0
MLS® Number : X5959837
3 + 3 Beds / 5 Baths / 12 Parking
Lot Front: 709.75 Feet / Lot Depth: -- Feet
Description
Immaculate 2 Finished Level Raised Bungalow, On A More Than 2 Acre Lot, Boasting Aprox. 5000 Sq Ft Of Living Space. 2 Minutes Drive From 401. 3 Bedrooms + 3 Wrooms On The Main Floor, Gourmet Kitchen, Ample Living Room/Dining Room/Family Rooms With Shining Hardwood Floors, 3 Bathrooms And Hot Tub For Your Relaxation. Lower Floor With 2 Bedrooms And Two Washrooms Additional Office Space To Work From Home. The Lower Level Features 3 Bedrooms, One Full Bathroom, One Ensuite Washroom With Rough-In For Shower, Recreational Room, Nanny's Kitchen And Laundary. Municipal Waterline Close To The Property.
Extras
--
Property Type
Detached
Neighbourhood
--
Garage Spaces
12
Property Taxes
$ 4,436
Area
Elgin
Additional Details
Drive
Private
Building
Bedrooms
3 + 3
Bathrooms
5
Utilities
Water
Well
Sewer
Septic
Features
Kitchen
1 + 1
Family Room
Y
Basement
Finished
Fireplace
Y
External Features
External Finish
Vinyl Siding
Property Features
Cooling And Heating
Cooling Type
Central Air
Heating Type
Forced Air
Bungalows Information
Days On Market
1 Days
Rooms
Metric
Imperial
| Room | Dimensions | Features |
|---|---|---|
| Living | 25.16 X 22.67 ft | Hardwood Floor Window |
| Family | 14.40 X 11.91 ft | Hardwood Floor Window |
| Dining | 18.01 X 11.02 ft | Hardwood Floor Window |
| Kitchen | 18.34 X 12.01 ft | Hardwood Floor Open Concept |
| Br | 11.15 X 11.58 ft | Stainless Steel Appl Window |
| Br | 18.01 X 16.99 ft | Broadloom Window |
| Br | 14.40 X 12.01 ft | Broadloom Window |
| Rec | 16.01 X 16.24 ft | Broadloom |
| Kitchen | 12.01 X 16.01 ft | |
| Br | 16.01 X 8.01 ft | |
| Br | 16.08 X 10.01 ft | |
| Den | 12.01 X 9.84 ft |

