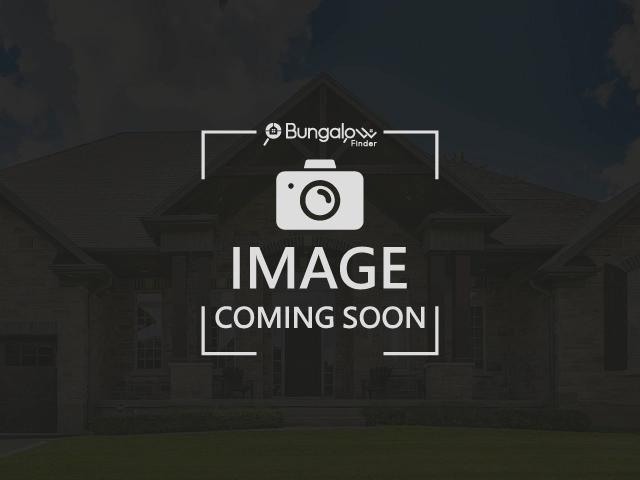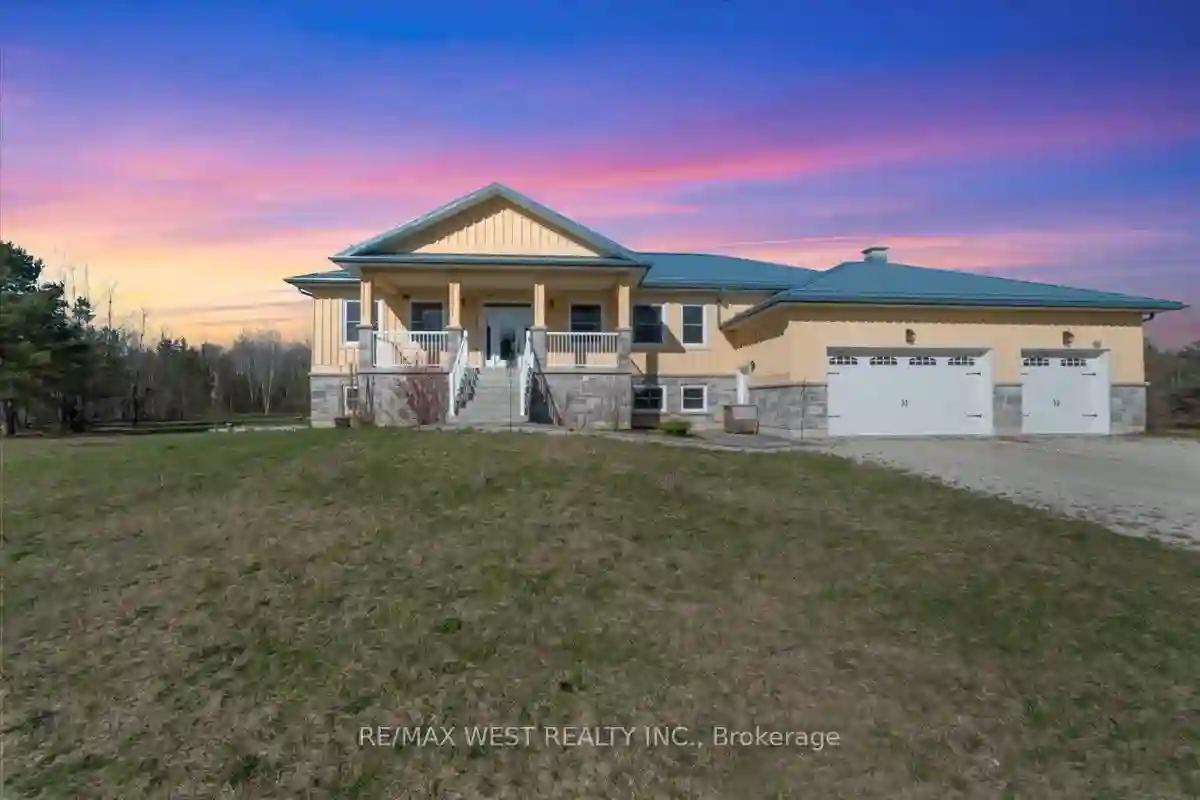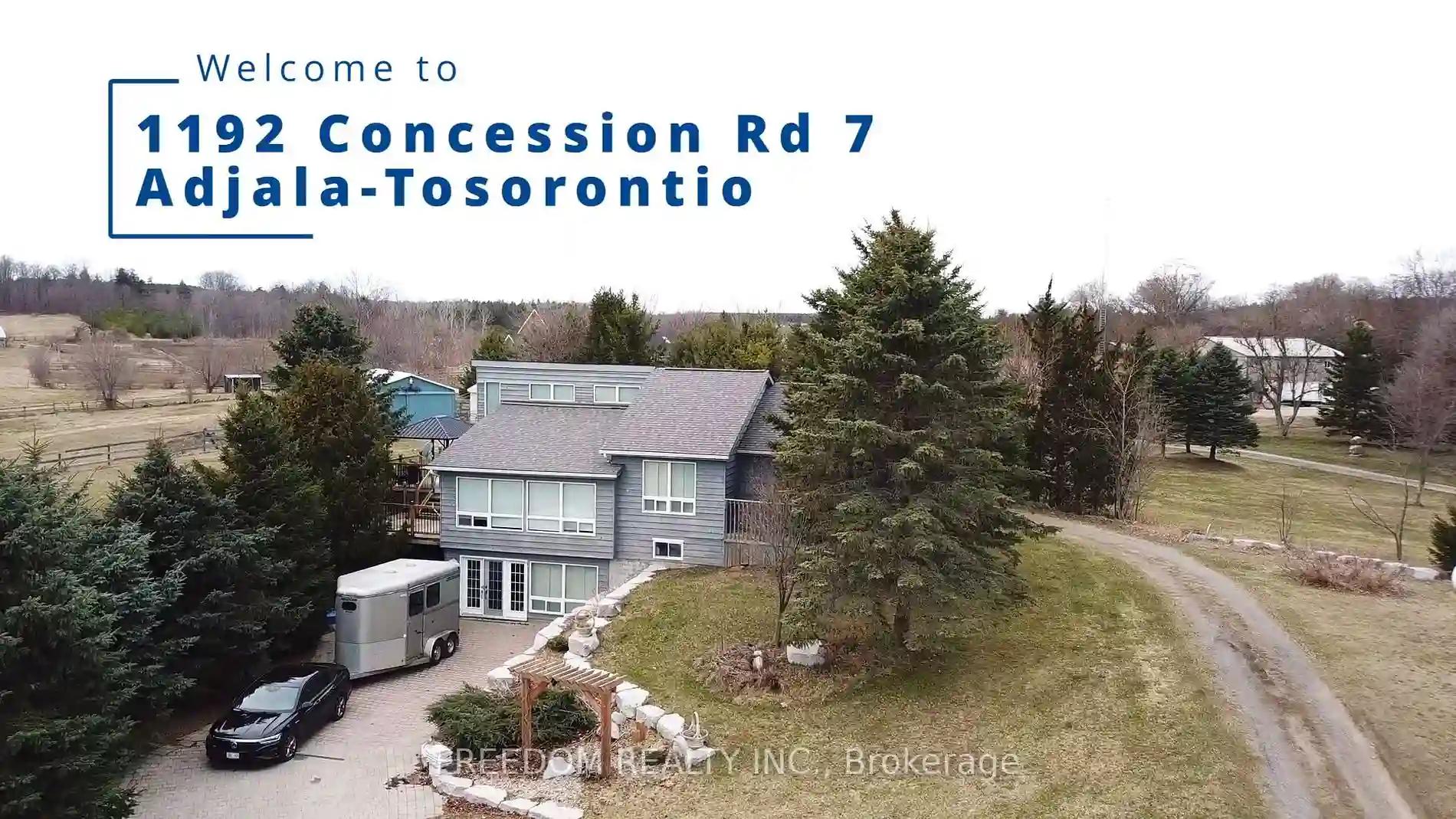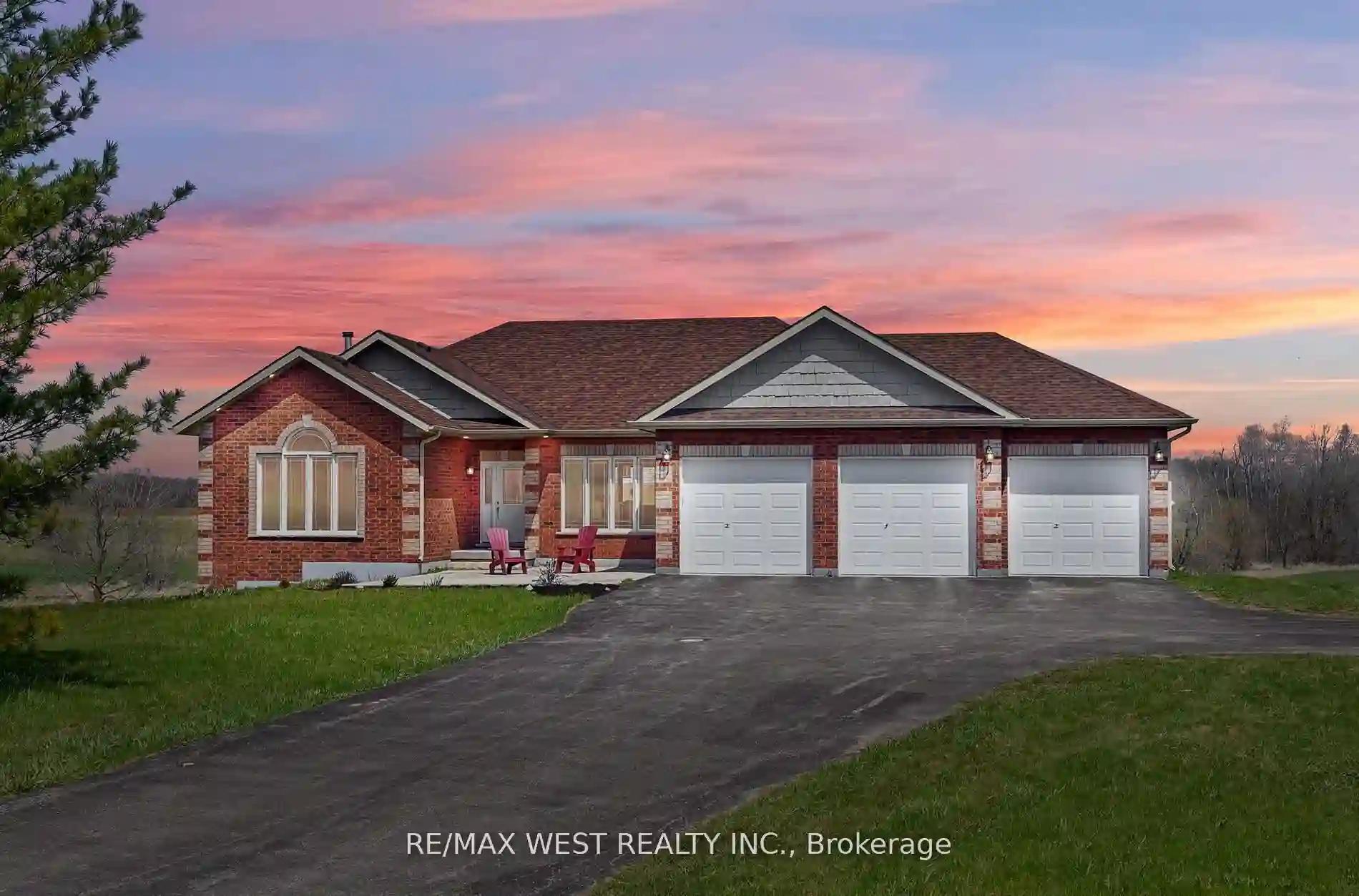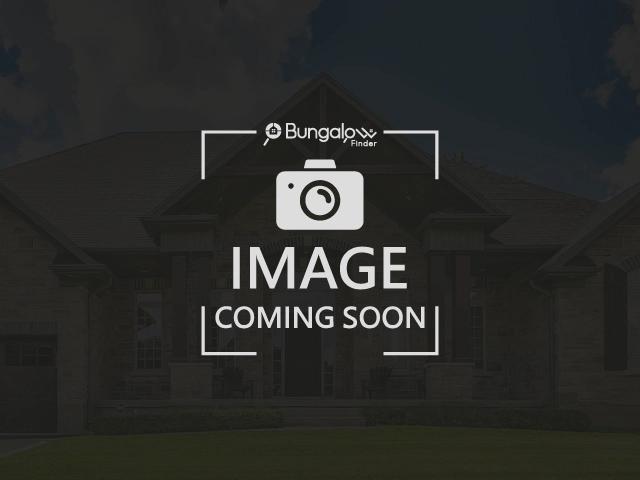11 Cindy Lane
Adjala-Tosorontio, Ontario, L0M 1M0
MLS® Number : N8209620
4 + 1 Beds / 5 Baths / 11 Parking
Lot Front: 164.04 Feet / Lot Depth: 328.22 Feet
Description
Welcome to Belmont Model Home, Spanning An Impressive 3,216 Sqft + 2271 Sqft (Bsmt) On 1.24 Ac. Luxury Street Winding In The Middle Of 18-Hole Silver Brooke Golf Club provides a tranquil living. House Is Lovingly Upgraded & Is Ready For Your Family To Move In. It Offers A Spacious Open Concept Interior; Generous Size Rooms W/Plenty Of Natural Light; An Eat-In Kitchen, A Walk-Out To Huge Plastic Deck W Gazebo; Main Floor Prime Bedroom w/ Gazeebo, An Enormous 2271 SqFt Basement W/Gym, Playroom Etc.; Great Views Of The Forest From The 2nd Floor. In Wintertime Sit By 2 Of The 1Oft Gas-Fireplaces, Take A Short 30 Min Drive To Ski Slopes, Or Enjoy 2-person jacuzzi-tub. Amazing summer mornings Are Filled With The Sounds Of Birds And The Smell Of A Fresh Coffee On The Deck, Followed By A Swim In Wasaga Beach. When You Buy This Home, U R Buying A Lifestyle, Not Just A Home!!! Seller Take-Back Financing!!! To A Qualified Buyer!!! Fiber Internet.
Extras
Summary: 2 Fireplaces, 3-Car Garage, 2 Decks, Cold-Room, Under-Deck Storage, Forested Lot w/ Fruit trees & Flower Beds, Underground Sprinkler System. Sound-insulated Basement, School-Bus Routes, Rec Centers, Skate rinks, Swimming Pools etc
Property Type
Detached
Neighbourhood
Rural Adjala-TosorontioGarage Spaces
11
Property Taxes
$ 6,357.95
Area
Simcoe
Additional Details
Drive
Front Yard
Building
Bedrooms
4 + 1
Bathrooms
5
Utilities
Water
Well
Sewer
Septic
Features
Kitchen
1
Family Room
Y
Basement
Finished
Fireplace
Y
External Features
External Finish
Brick Front
Property Features
Cooling And Heating
Cooling Type
Central Air
Heating Type
Forced Air
Bungalows Information
Days On Market
13 Days
Rooms
Metric
Imperial
| Room | Dimensions | Features |
|---|---|---|
| Living | 20.54 X 16.31 ft | Hardwood Floor O/Looks Frontyard Open Concept |
| Family | 16.24 X 12.96 ft | Hardwood Floor Fireplace O/Looks Backyard |
| Dining | 22.05 X 21.26 ft | Hardwood Floor Formal Rm Open Concept |
| Kitchen | 12.83 X 11.32 ft | Marble Floor Granite Counter B/I Dishwasher |
| Breakfast | 12.83 X 11.32 ft | Marble Floor W/O To Sundeck Combined W/Kitchen |
| Prim Bdrm | 20.83 X 17.29 ft | Hardwood Floor 4 Pc Ensuite W/I Closet |
| 2nd Br | 22.97 X 14.53 ft | Laminate 4 Pc Bath Double Closet |
| 3rd Br | 13.71 X 13.02 ft | Laminate 4 Pc Bath 4 Pc Bath |
| 4th Br | 13.02 X 11.22 ft | Laminate 3 Pc Bath W/I Closet |
| Rec | 35.40 X 16.83 ft | Laminate Sump Pump Above Grade Window |
| Great Rm | 29.66 X 25.07 ft | Laminate Sump Pump 3 Pc Bath |
| Play | 22.05 X 12.37 ft | Laminate Walk-Thru |
