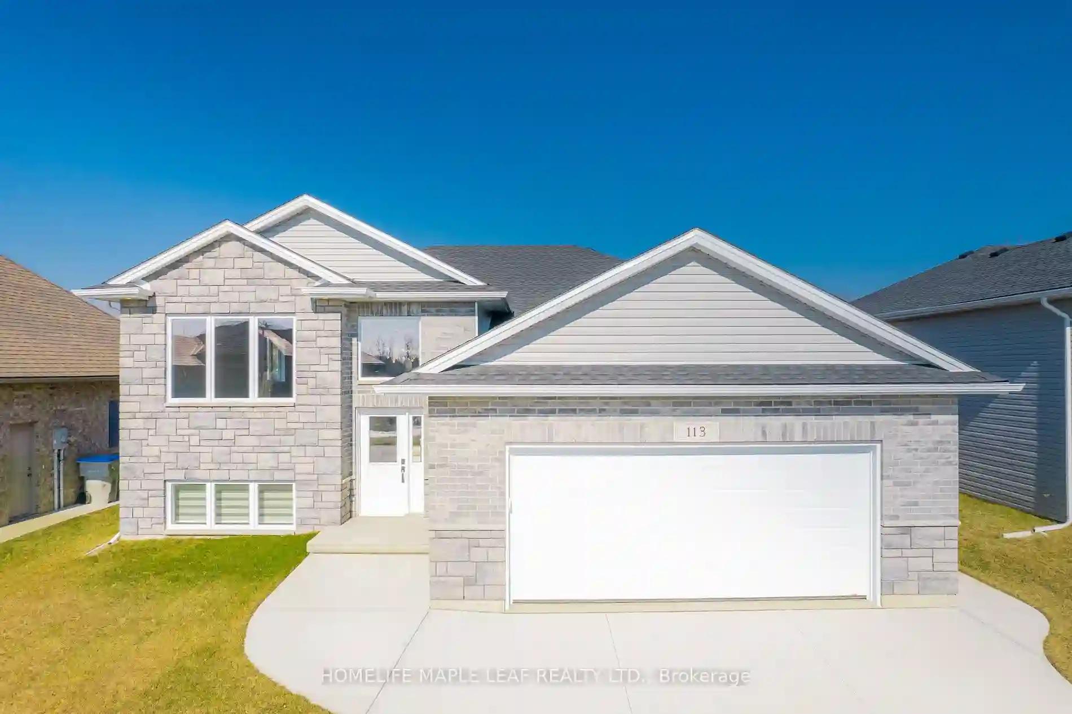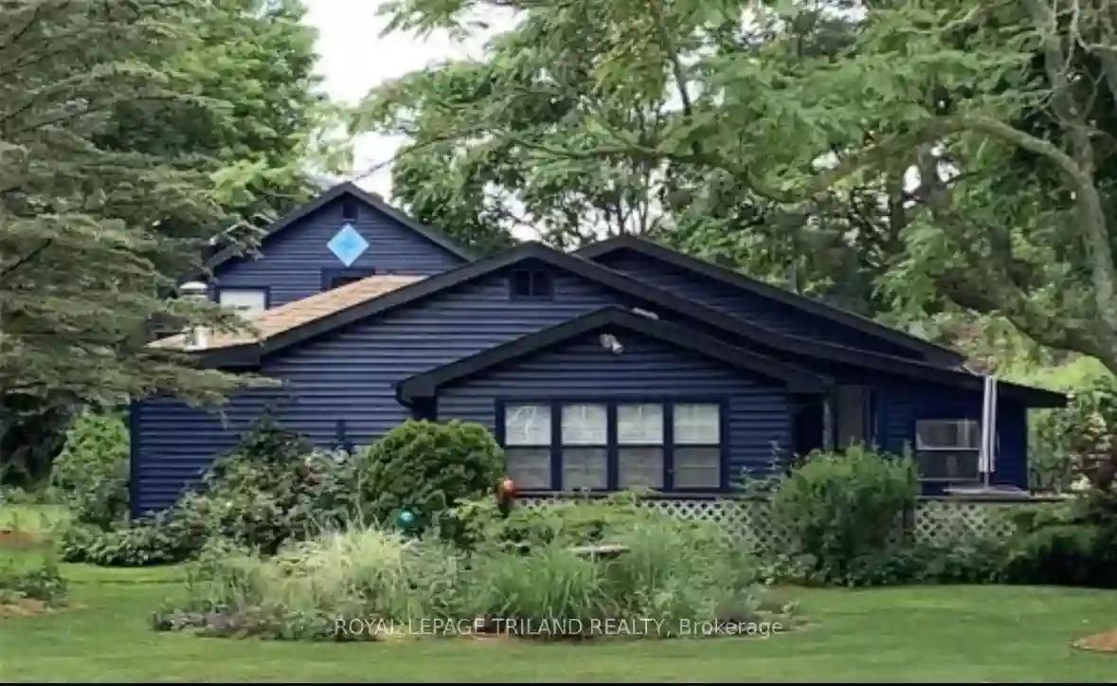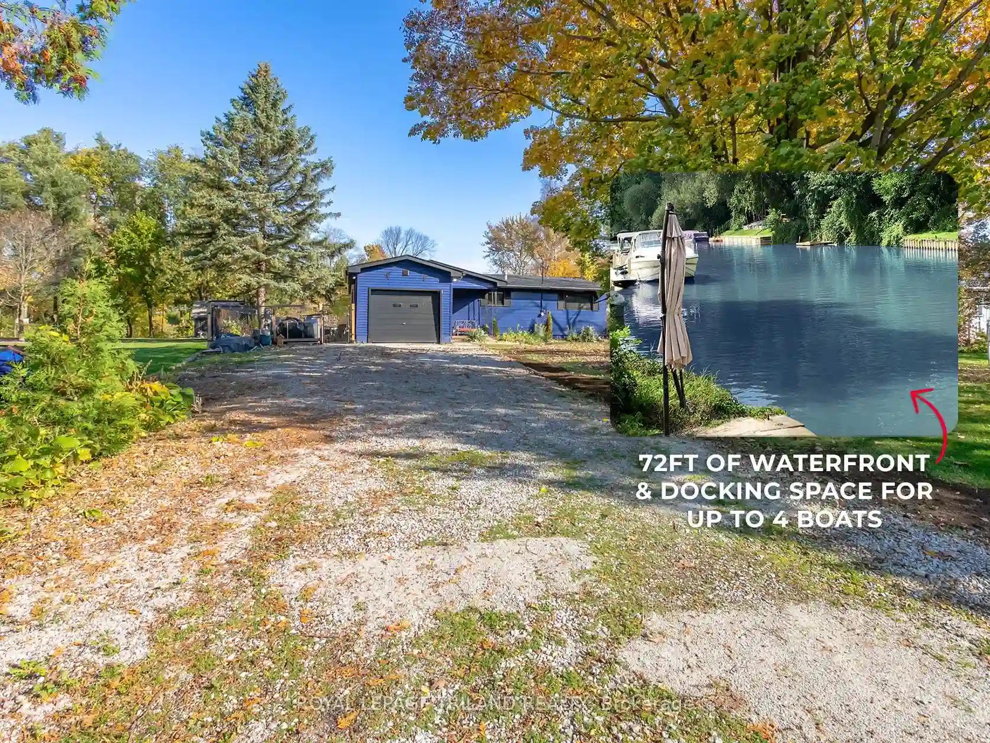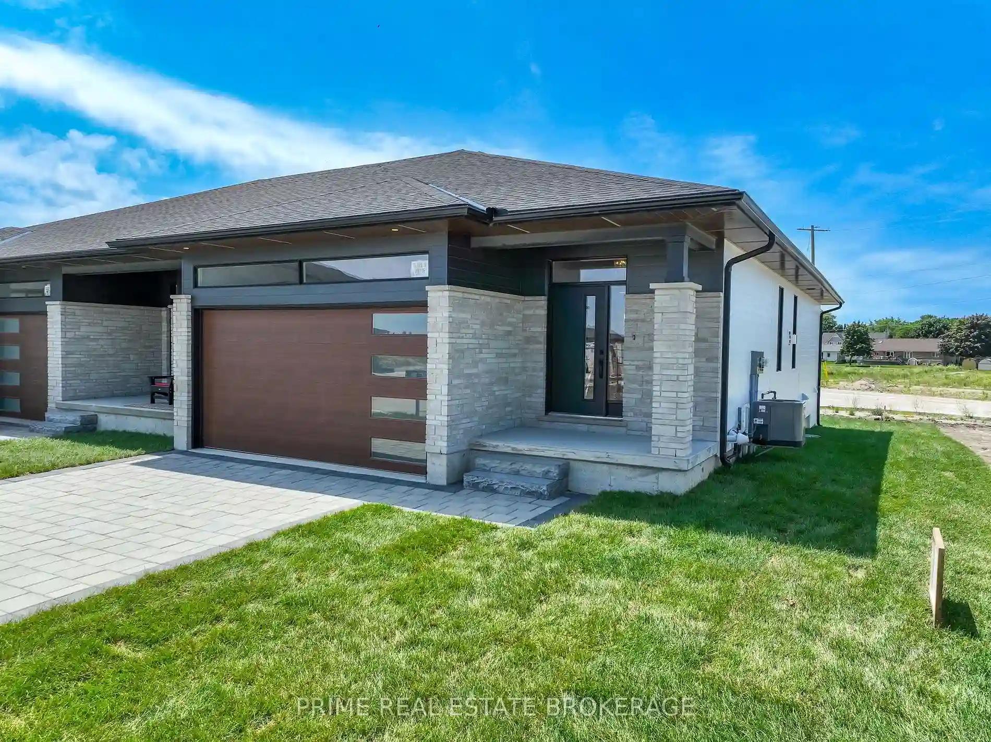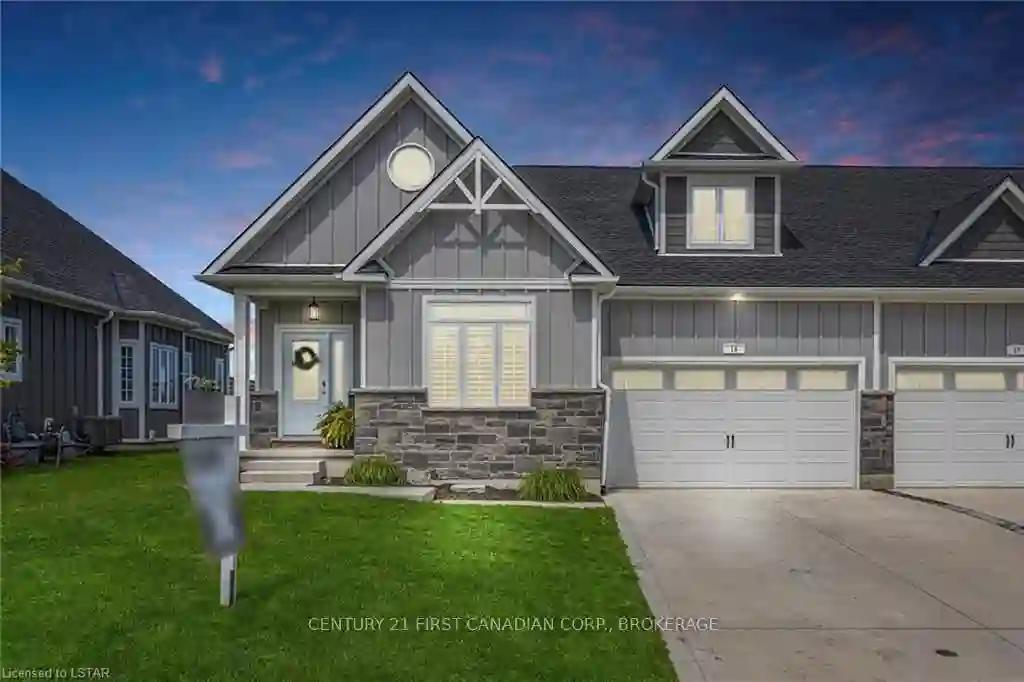$ 719,000
113 Macnab St
Lambton Shores, Ontario, N0N 1J0
MLS® Number : X8183774
3 + 2 Beds / 3 Baths / 6 Parking
Lot Front: 59.06 Feet / Lot Depth: 147.64 Feet
Description
A beautiful raised bungalow with a great open layout perfect for entertaining & has many upgrades. Some features incl: 9 ft, ceiling on main floor, separate entrance to basement and to the main floor, extended garage, custom built kitchen with large island, quartz counters, tile backsplash, brand new appliances and zebra window shades, Finished basement w plush carpet and 2 bedrooms. Located on a quiet street and short walk to school.
Extras
--
Property Type
Detached
Neighbourhood
--
Garage Spaces
6
Property Taxes
$ 3,927
Area
Lambton
Additional Details
Drive
Available
Building
Bedrooms
3 + 2
Bathrooms
3
Utilities
Water
Municipal
Sewer
Sewers
Features
Kitchen
1
Family Room
Y
Basement
Finished
Fireplace
Y
External Features
External Finish
Brick
Property Features
GolfSchool
Cooling And Heating
Cooling Type
Central Air
Heating Type
Forced Air
Bungalows Information
Days On Market
20 Days
Rooms
Metric
Imperial
| Room | Dimensions | Features |
|---|---|---|
| Living | 15.98 X 10.99 ft | |
| Kitchen | 14.99 X 13.98 ft | |
| Dining | 14.99 X 11.98 ft | |
| Br | 15.98 X 10.99 ft | |
| Br | 13.98 X 10.99 ft | |
| Br | 10.99 X 9.97 ft | |
| Br | 9.97 X 9.97 ft | |
| Laundry | 4.99 X 5.97 ft | |
| Rec | 25.98 X 14.99 ft | |
| Bathroom | 0.00 X 0.00 ft | 4 Pc Bath |
| Bathroom | 0.00 X 0.00 ft | 4 Pc Bath |
| Bathroom | 0.00 X 0.00 ft | 4 Pc Bath |
Ready to go See it?
Looking to Sell Your Bungalow?
Get Free Evaluation
