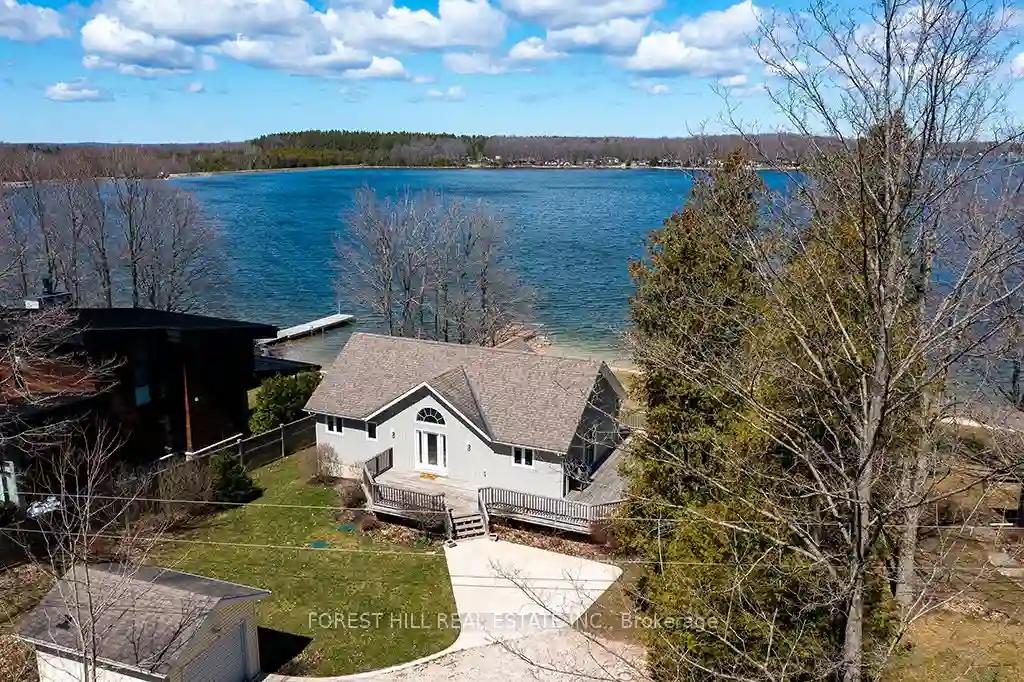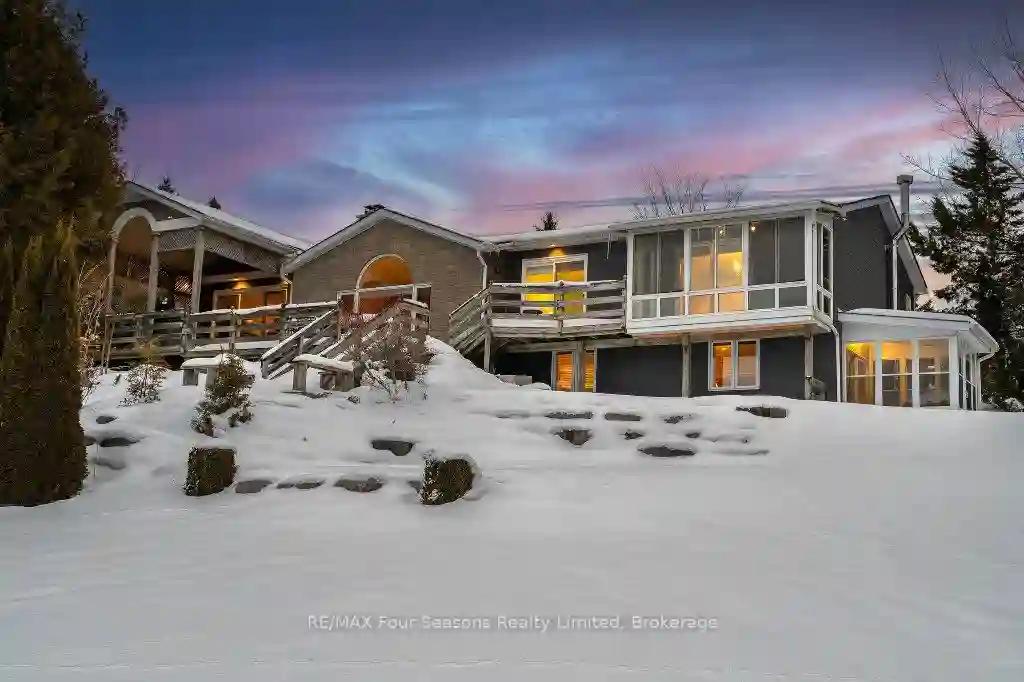115 South Shores Rd
Grey Highlands, Ontario, N0C 1E0
MLS® Number : X8247174
1 + 3 Beds / 3 Baths / 6 Parking
Lot Front: 95 Feet / Lot Depth: 190 Feet
Description
Welcome to Lake Eugenia! Turn-key, spotless and move-in ready, this Lake Eugenia bungalow provides approx 95 feet of water frontage featuring sandy beach & shoreline with large private dock. Built by Rogers Premium Custom Home Builders of Meaford in 2009, this well maintained home was situated to make the most of sightlines & features no less than 6 walkouts meaning you have amazing lakeside views from almost every room! Spacious & bright with lots of space for guests. A poured concrete patio & wrap-around deck are perfect for entertaining or just relaxing in front of the water & watching the sun set. Main floor primary bedroom features ensuite & private balcony. Finished lower level provides 3 more bedrooms, full bathroom & generous Family Room. 2 electric fireplaces add to the ambiance during chilly days. An ideal location on the lake with a child-friendly sloped shoreline leading to deep unobstructed water. Landscaped lot with flower beds and mature trees providing privacy. Detached single garage could hold your water toys and gear. Enjoy one of southern Ontarios favourite 4-season locations, minutes from the Bruce Trail, golf, cycling routes, quaint villages and ski clubs.
Extras
Ontario Power Generation Waterfront License to be obtained by all Lake Eugenia waterfront property owners. Agents see OPG Infographic in Attachments.
Property Type
Detached
Neighbourhood
Rural Grey HighlandsGarage Spaces
6
Property Taxes
$ 7,695
Area
Grey County
Additional Details
Drive
Private
Building
Bedrooms
1 + 3
Bathrooms
3
Utilities
Water
Well
Sewer
Septic
Features
Kitchen
1
Family Room
Y
Basement
Fin W/O
Fireplace
Y
External Features
External Finish
Wood
Property Features
Cooling And Heating
Cooling Type
Central Air
Heating Type
Forced Air
Bungalows Information
Days On Market
1 Days
Rooms
Metric
Imperial
| Room | Dimensions | Features |
|---|---|---|
| Living | 18.77 X 18.67 ft | Broadloom Fireplace Open Concept |
| Dining | 12.01 X 7.74 ft | Walk-Out Open Concept Vinyl Floor |
| Kitchen | 11.32 X 7.74 ft | Walk-Out Open Concept Vinyl Floor |
| Foyer | 6.76 X 6.82 ft | |
| Prim Bdrm | 11.52 X 16.57 ft | 4 Pc Ensuite Walk-Out W/I Closet |
| 2nd Br | 14.83 X 10.76 ft | Walk-Out Broadloom |
| 3rd Br | 9.84 X 10.76 ft | Broadloom |
| 4th Br | 14.83 X 10.93 ft | Walk-Out Broadloom |
| Family | 19.00 X 18.67 ft | Fireplace Walk-Out Broadloom |
| Den | 5.74 X 8.66 ft | Broadloom |
| Utility | 9.84 X 10.99 ft | Combined W/Office |

