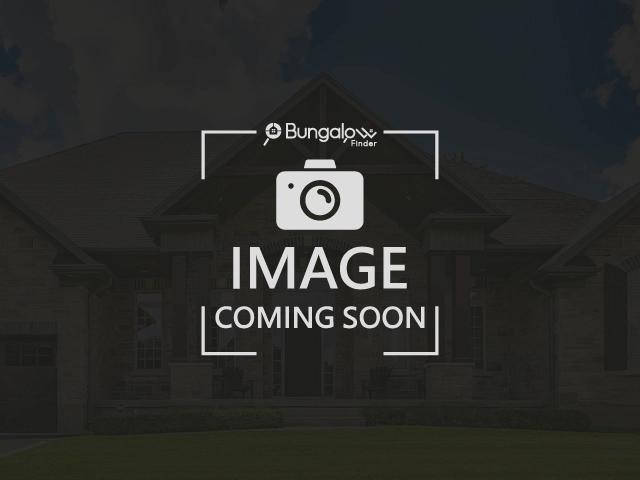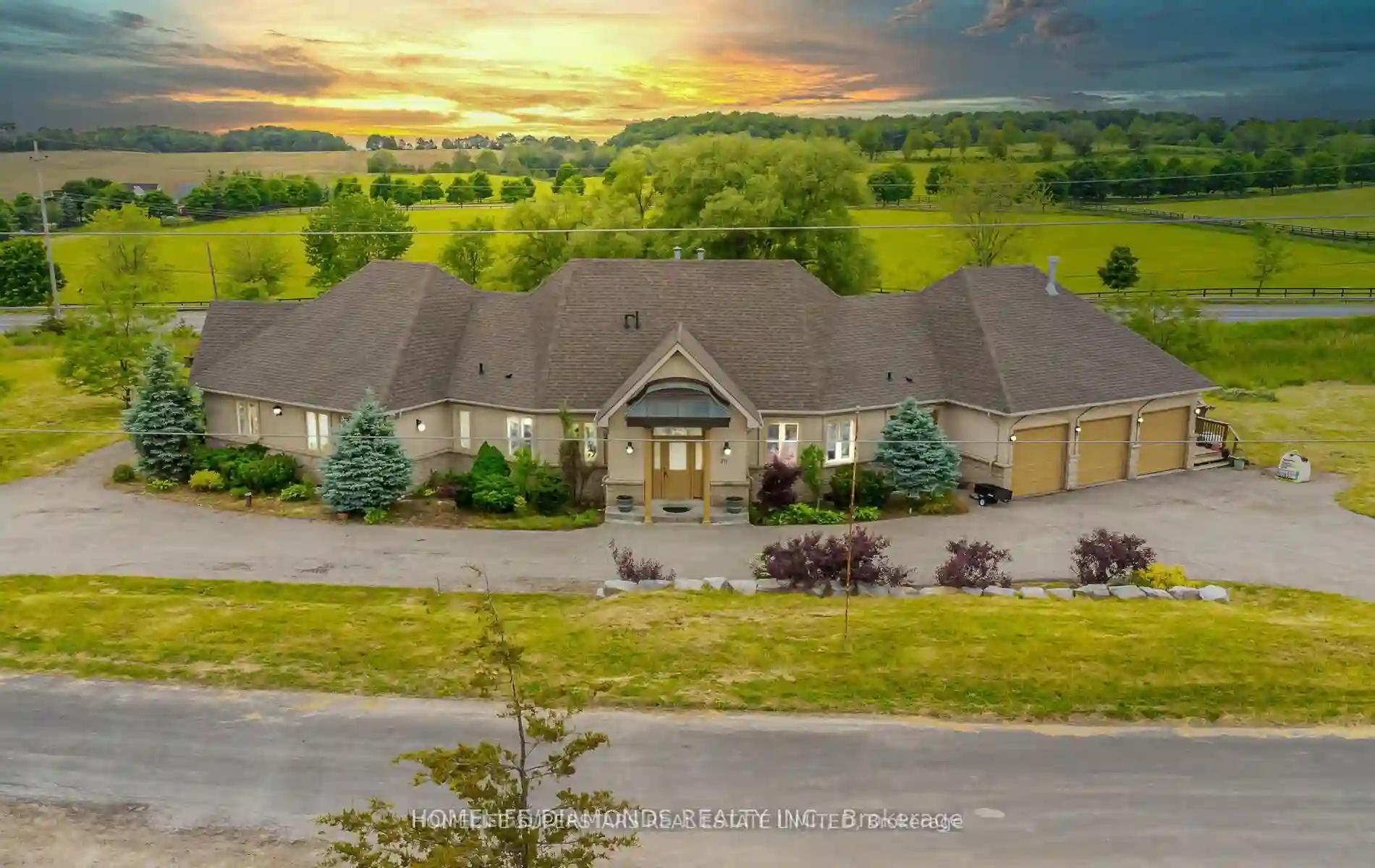Please Sign Up To View Property
13076 Keele St
King, Ontario, L7B 1J1
MLS® Number : N8042774
5 + 2 Beds / 7 Baths / 12 Parking
Lot Front: 91.05 Feet / Lot Depth: 198 Feet
Description
This King City gem presents a unique opportunity in the heart of the town. A beautiful 3337-square-foot bungalow with a 3361-square-foot finished basement, it's an excellent choice for investors, builders, and developers. Four separate entrances create a multifamily layout, with a 2-bedroom and a 3-bedroom unit on the main floor. The finished basement includes two 1-bedroom units, and there's potential to add a 5th unit.Each unit has its own entrance, offering great income potential. The property holds promise for future development and commercial zoning. Existing zoning is Mixed Use Residential. This property is perfect for those looking for an income-generating investment or an opportunity to shape the future of King City. Versatile property with substantial value-ad opportunities. Looking to create wealth? Relocate or start a business? Move family members in with their own unit? Endless Opportunities! Don't miss your chance to buy and hold this remarkable investment.
Extras
Looking to live in King City? Work in King City? Invest? Re-develop? Start a business? You have so many options with this property. Incredible opportunities!
Additional Details
Drive
Private
Building
Bedrooms
5 + 2
Bathrooms
7
Utilities
Water
Municipal
Sewer
Sewers
Features
Kitchen
2 + 2
Family Room
N
Basement
Apartment
Fireplace
N
External Features
External Finish
Brick
Property Features
Cooling And Heating
Cooling Type
Central Air
Heating Type
Forced Air
Bungalows Information
Days On Market
81 Days
Rooms
Metric
Imperial
| Room | Dimensions | Features |
|---|---|---|
| Living | 18.04 X 16.50 ft | Open Concept Laminate |
| Dining | 18.04 X 12.83 ft | Combined W/Living Laminate Crown Moulding |
| Kitchen | 14.44 X 11.88 ft | Laminate W/O To Deck |
| Prim Bdrm | 15.52 X 11.84 ft | 4 Pc Ensuite Laminate |
| 2nd Br | 9.74 X 14.90 ft | Laminate |
| 3rd Br | 9.81 X 11.52 ft | Laminate |
| Kitchen | 13.02 X 13.19 ft | Ceramic Floor Combined W/Dining Open Concept |
| Dining | 15.09 X 9.32 ft | Ceramic Floor |
| Living | 15.09 X 17.06 ft | Ceramic Floor |
| Prim Bdrm | 12.57 X 10.99 ft | Hardwood Floor 4 Pc Ensuite |
| 2nd Br | 10.86 X 14.76 ft | Hardwood Floor |
| Laundry | 4.92 X 7.22 ft | Ceramic Floor |

