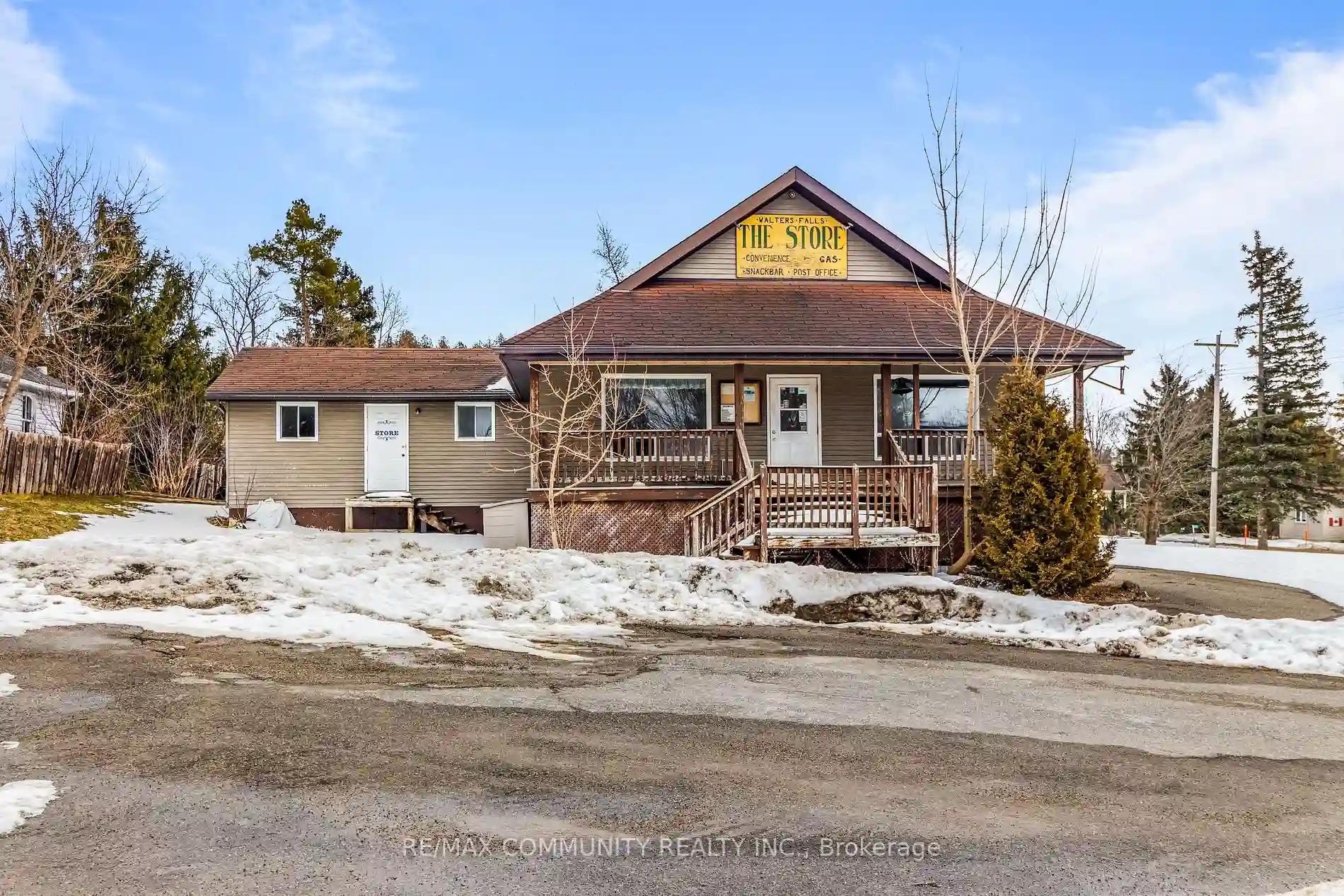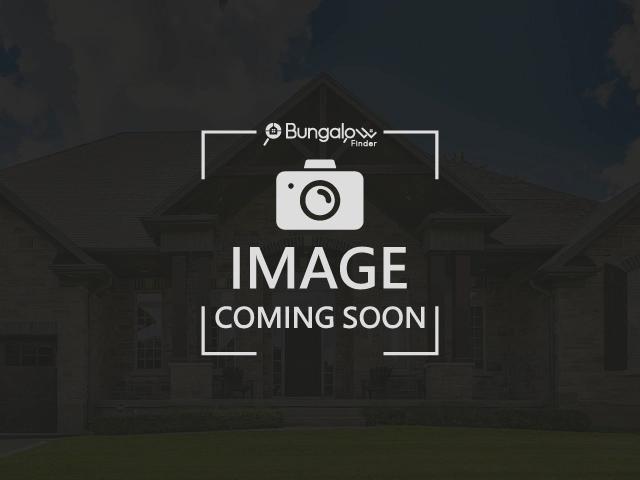$ 498,888
136 Victoria St
Chatsworth, Ontario, N0H 2S0
MLS® Number : X8096832
1 + 2 Beds / 4 Baths / 12 Parking
Lot Front: 132 Feet / Lot Depth: 132 Feet
Description
ATTENTION INVESTORS***Opportunity to Work & Live from 1 Location***Commercial Unit Plus 1-Bedroom Residential Unit***High Traffic Area***Good exposure along Victoria St & Front St***Ample Parking***Previously Used as The Local General Store & Restaurant W/ Residential Unit Attached at the Back***Corner Lot***Very Clean Property
Extras
Previously Used as The Local General Store & Restaurant W/ Residential Unit Attached at the Back
Property Type
Detached
Neighbourhood
Rural ChatsworthGarage Spaces
12
Property Taxes
$ 2,493.85
Area
Grey County
Additional Details
Drive
Pvt Double
Building
Bedrooms
1 + 2
Bathrooms
4
Utilities
Water
Municipal
Sewer
Septic
Features
Kitchen
2
Family Room
Y
Basement
Finished
Fireplace
N
External Features
External Finish
Brick
Property Features
Grnbelt/ConservLake AccessParkPlace Of WorshipRavine
Cooling And Heating
Cooling Type
None
Heating Type
Baseboard
Bungalows Information
Days On Market
51 Days
Rooms
Metric
Imperial
| Room | Dimensions | Features |
|---|---|---|
| Kitchen | 0.00 X 0.00 ft | Breakfast Bar Open Concept |
| Dining | 0.00 X 0.00 ft | W/O To Deck Large Window Open Concept |
| Family | 0.00 X 0.00 ft | Large Window |
| Prim Bdrm | 0.00 X 0.00 ft | Semi Ensuite Window Closet |
| Kitchen | 0.00 X 0.00 ft | Open Concept |
| Common Rm | 0.00 X 0.00 ft | Open Concept |
| Great Rm | 0.00 X 0.00 ft | Open Concept |
| 2nd Br | 0.00 X 0.00 ft | Above Grade Window |
| 3rd Br | 0.00 X 0.00 ft | Above Grade Window |
Ready to go See it?
Looking to Sell Your Bungalow?
Get Free Evaluation

