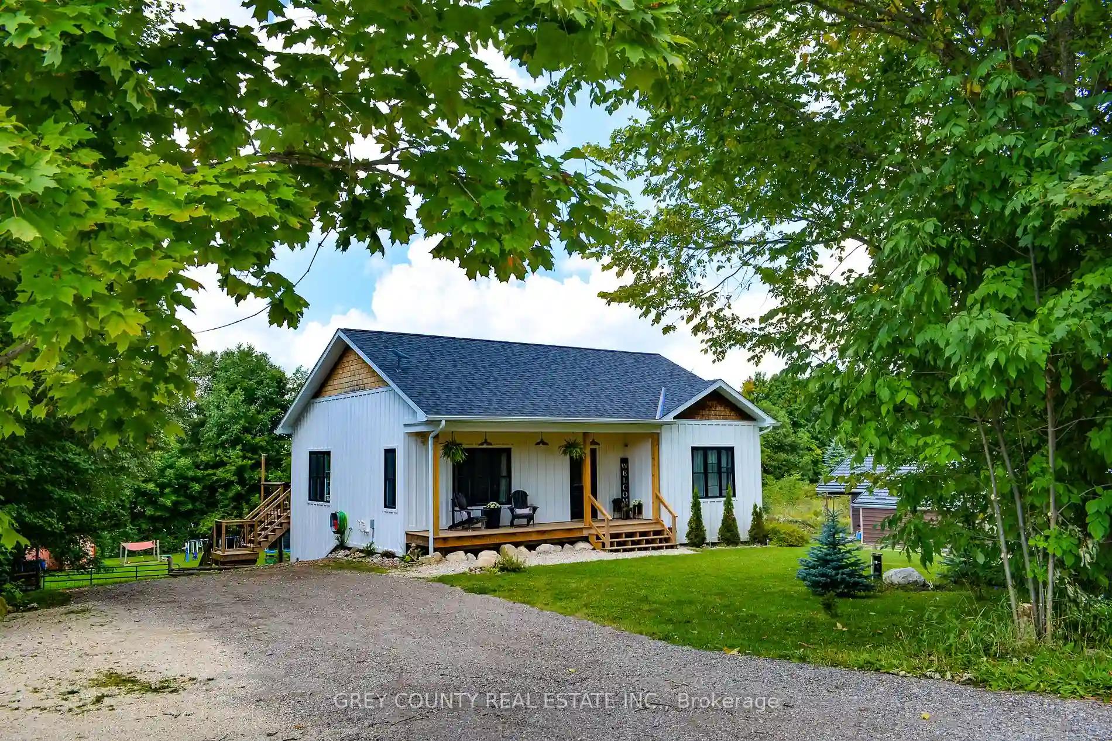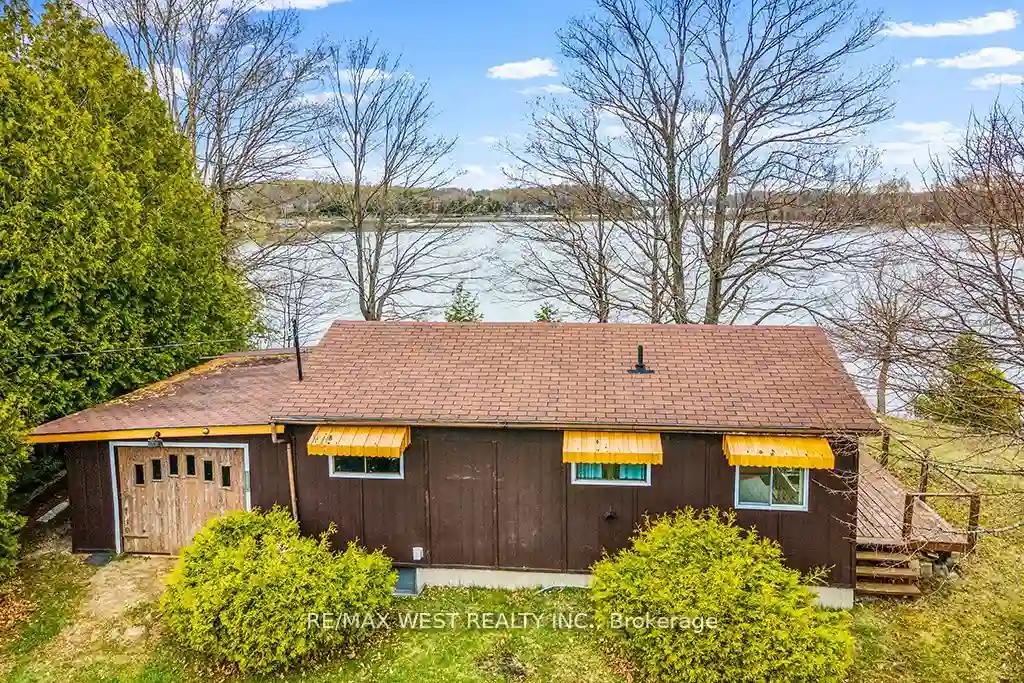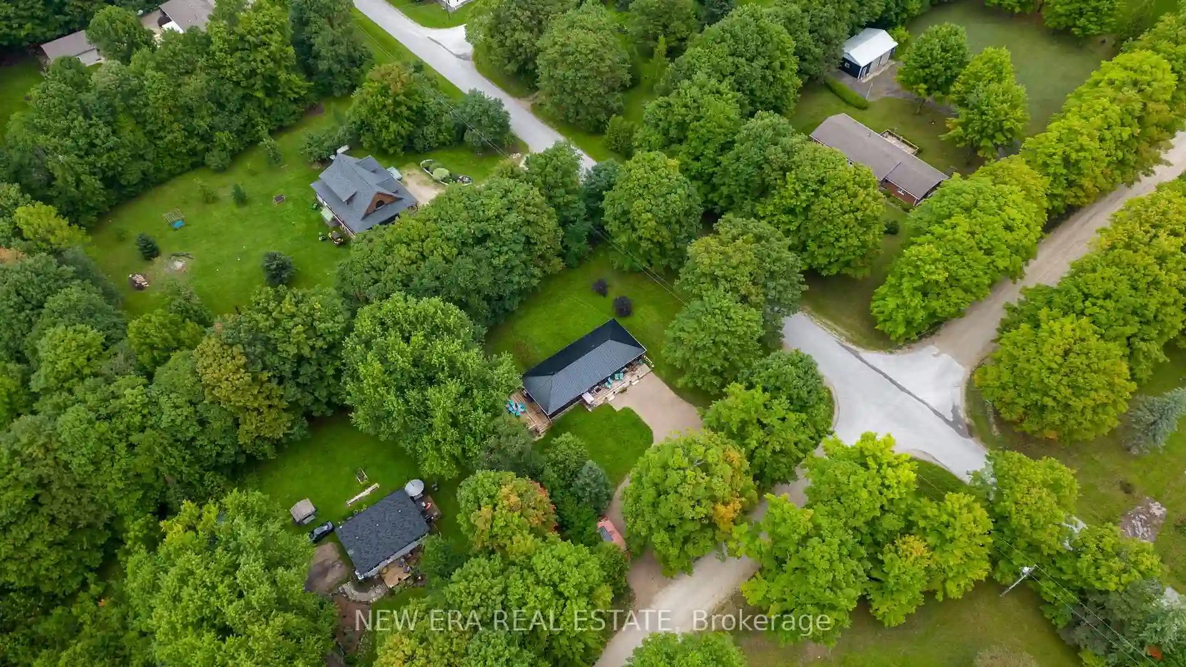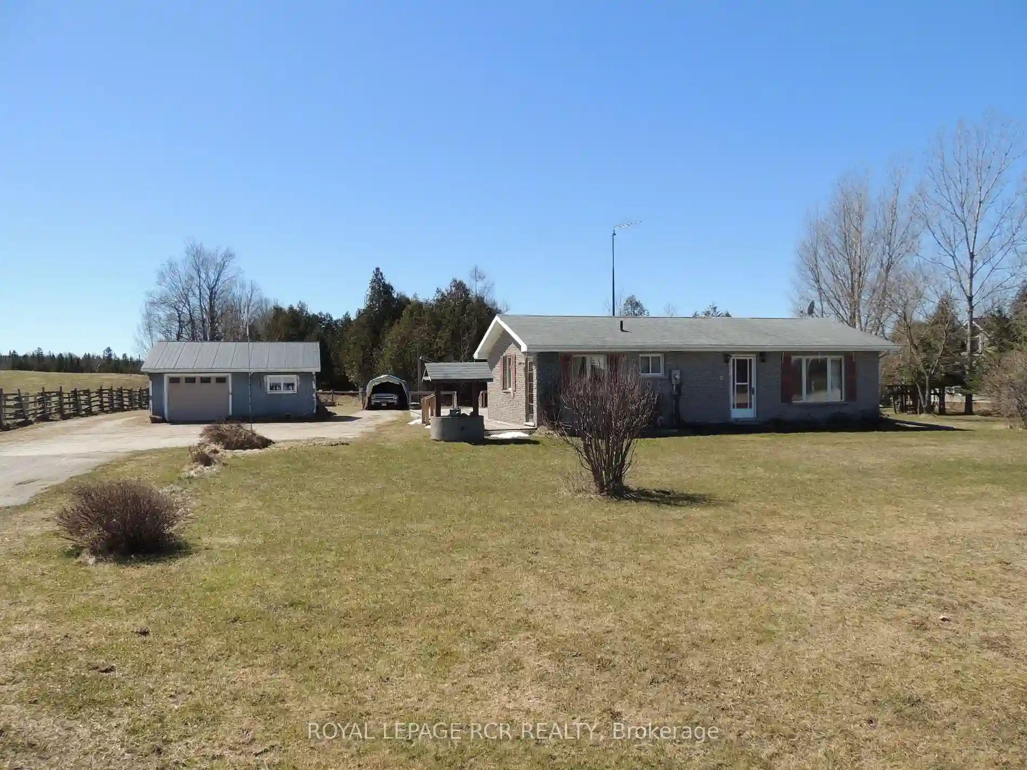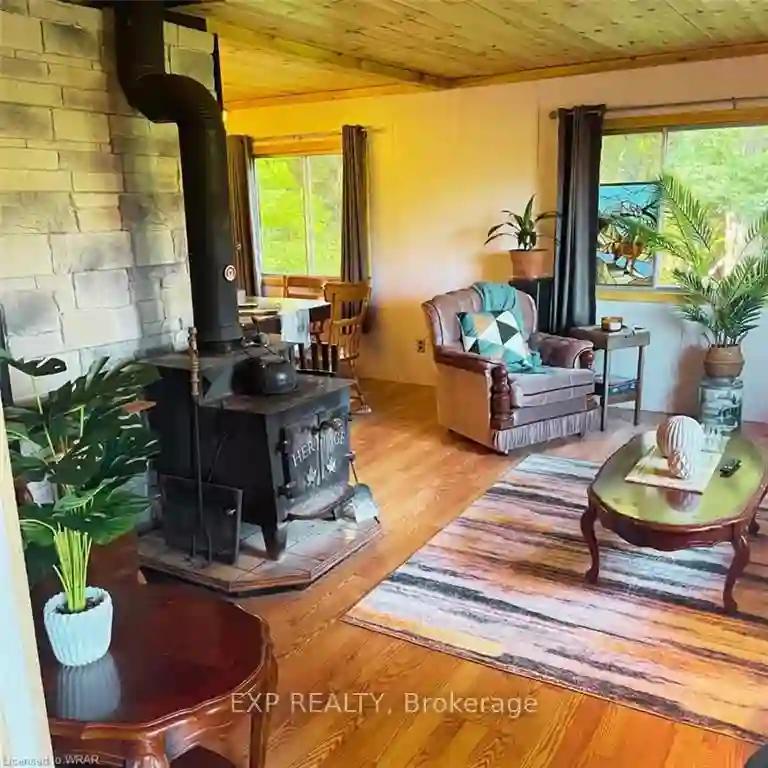Please Sign Up To View Property
142 Inkerman St
Grey Highlands, Ontario, N0C 1E0
MLS® Number : X8147908
2 + 2 Beds / 2 Baths / 6 Parking
Lot Front: 100 Feet / Lot Depth: 250 Feet
Description
Discover your enchanting retreat in Lake Eugenia Village, blending contemporary elegance with cozy living. Just a stroll from Lake Eugenia and Falls, and 5 mins to Beaver Valley, enjoy endless activities. Inside, find airy living spaces with modern finishes, a welcoming foyer, chef's kitchen, and dining area flowing to a panoramic deck. Two bedrooms and a luxurious 5-piece bath on the main level, while downstairs offers two more bedrooms, a spacious Rec room with patio access, laundry, and bath. Meticulously constructed with ICF foundation and spray foam insulation for year-round comfort. Outside, enjoy a fire pit, chicken coop, and storage in the fenced yard. Eugenia offers year-round outdoor adventures like hiking, boating and skiing. Embrace small-town charm and make this your own."
Extras
--
Property Type
Detached
Neighbourhood
Rural Grey HighlandsGarage Spaces
6
Property Taxes
$ 2,666.63
Area
Grey County
Additional Details
Drive
Private
Building
Bedrooms
2 + 2
Bathrooms
2
Utilities
Water
Well
Sewer
Septic
Features
Kitchen
1
Family Room
N
Basement
Fin W/O
Fireplace
N
External Features
External Finish
Wood
Property Features
Cooling And Heating
Cooling Type
None
Heating Type
Forced Air
Bungalows Information
Days On Market
39 Days
Rooms
Metric
Imperial
| Room | Dimensions | Features |
|---|---|---|
| Foyer | 7.22 X 6.92 ft | |
| Living | 14.47 X 14.76 ft | |
| Dining | 9.35 X 12.43 ft | |
| Kitchen | 8.99 X 12.43 ft | |
| Prim Bdrm | 12.63 X 16.27 ft | |
| 2nd Br | 10.43 X 13.39 ft | |
| 3rd Br | 11.65 X 11.91 ft | |
| 4th Br | 9.88 X 11.32 ft | |
| Laundry | 5.97 X 7.38 ft | |
| Rec | 18.11 X 15.19 ft |
