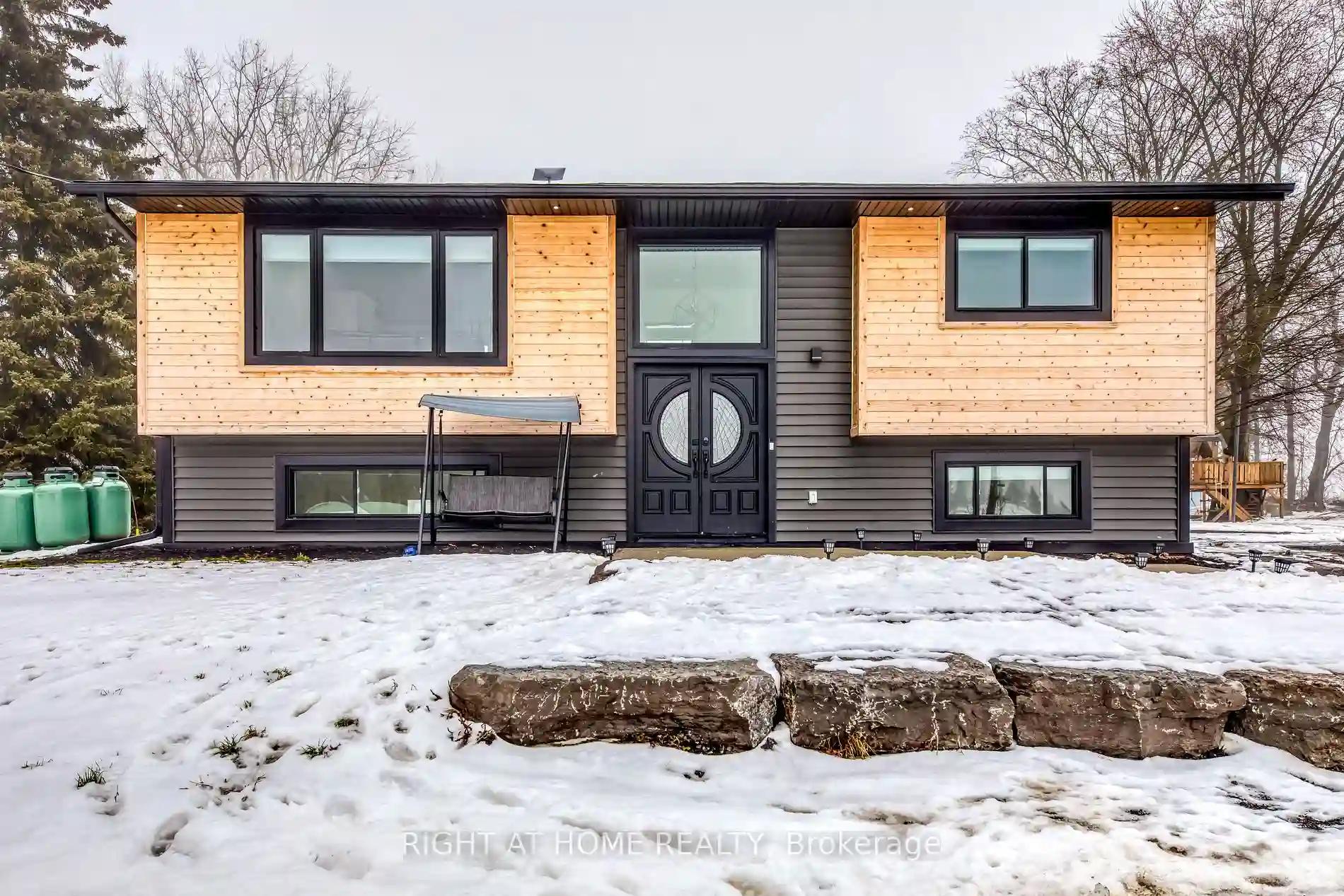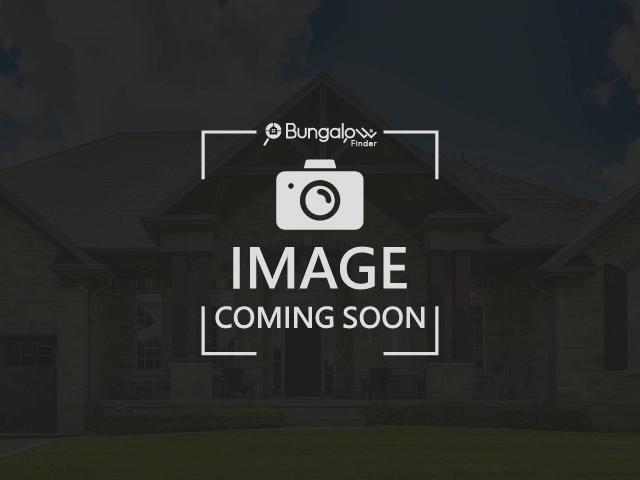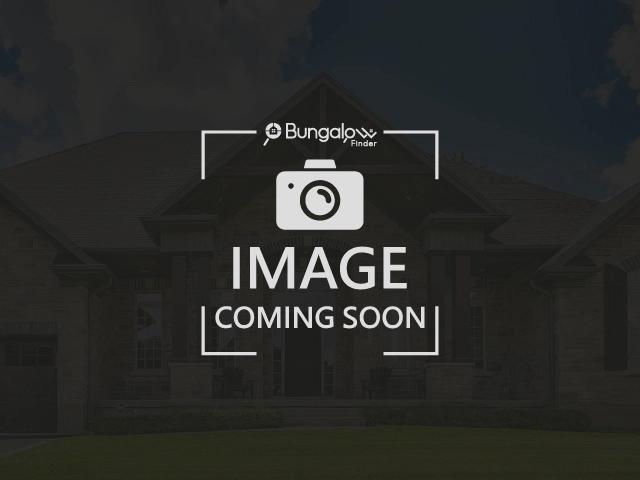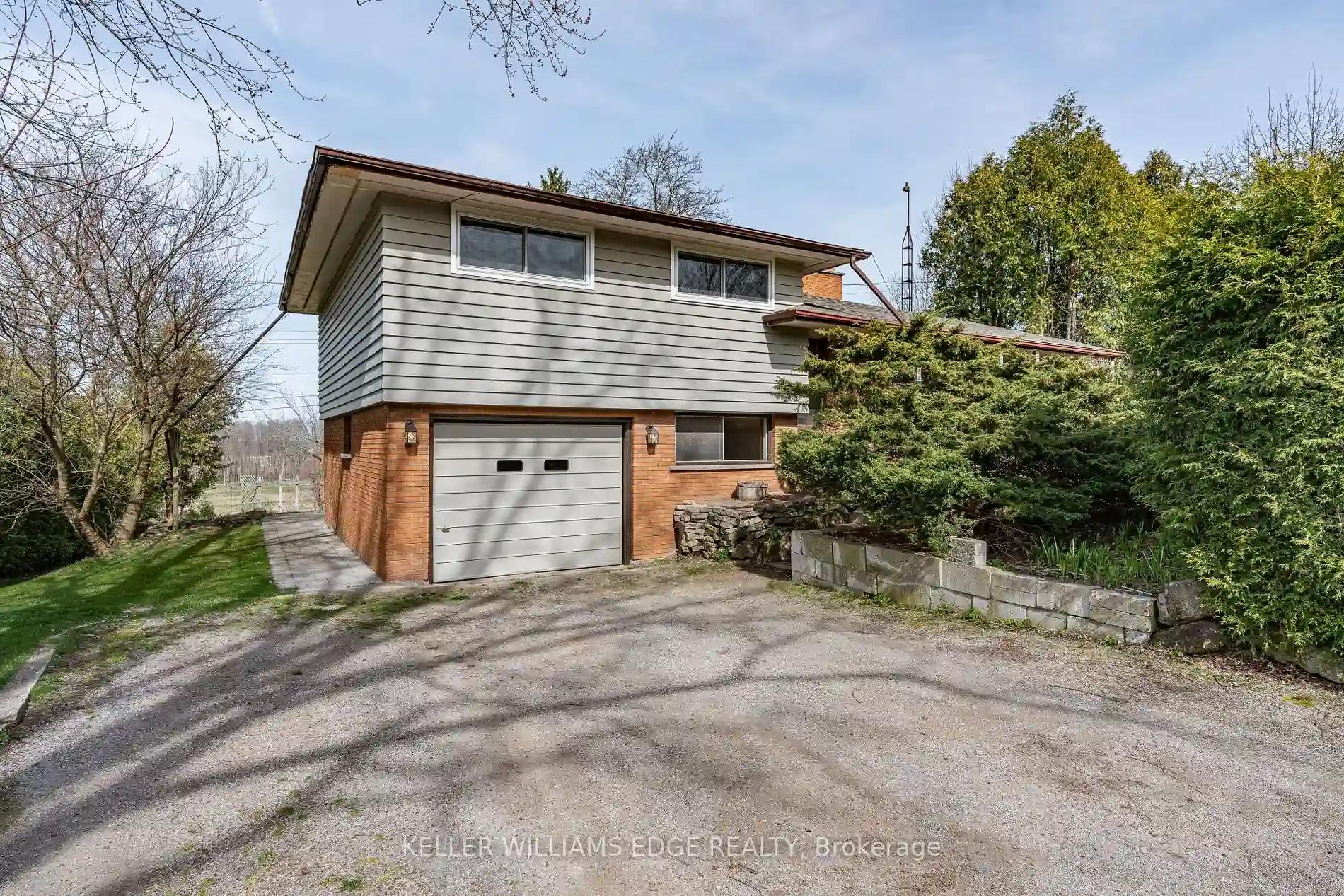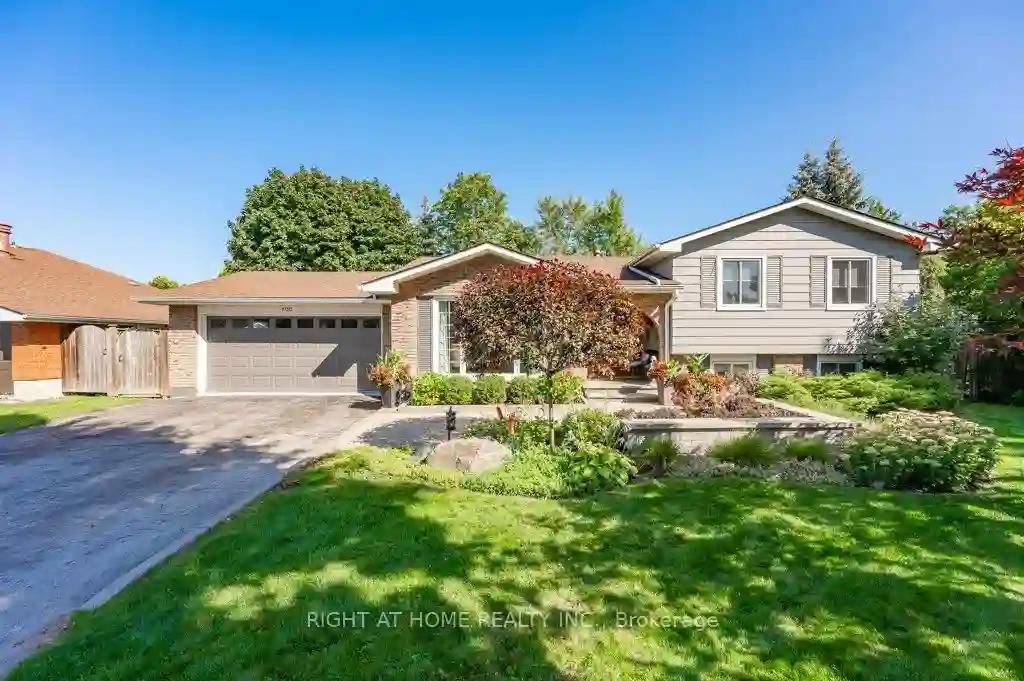Please Sign Up To View Property
146 7th Concession Rd E
Hamilton, Ontario, L8B 1T3
MLS® Number : X8226530
2 + 2 Beds / 3 Baths / 9 Parking
Lot Front: 100.22 Feet / Lot Depth: 509.82 Feet
Description
Welcome to this Fully Renovated Raised Bungalow, Located in Rural Flamborough. With Over 2 Acres This Bungalow Boasts Tons of Living Space, Open Concept, Vaulted Ceilings, Pot-Lights Throughout, Custom Kitchen W/High End S/S Appliances, 2 Kitchen Sinks and Pot-Filler. High End Quality Finishes. Master Bed on Main Floor W/3 PC Ensuite, 8-foot Doors and a Breathtaking Balcony View from a Walkout. The Fully Finished Lower Level Boasts Impressive 9-Foot Ceilings, 2 Bedrooms, a Cozy Family Room, 3 Pc Bathroom, Laundry Room and a Walkout to a Large and Private Backyard, Fully Surrounded by Nature that Backs Onto a Peaceful Pond. Many Upgrades to List: Roof 2022, Constant Water Pressure Well-2023, Septic Tank Cleaned 2023, Roller Blinds in Master and Living Rooms- 2023. Custom Glass Showers in all 3 baths. Renovated Garage with 220V Panel- 2023. 200AMP Electrical Panel- 2022- Foundation Barrier- 2022. Attic Insulation- 2022. Minutes to Town. Lovely Home to Entertain Surrounded by Nature.Extras:S/S Appliances, All Elecrtical Light Fixtures, Washer and Dryer
Extras
--
Additional Details
Drive
Private
Building
Bedrooms
2 + 2
Bathrooms
3
Utilities
Water
Well
Sewer
Septic
Features
Kitchen
1
Family Room
Y
Basement
Finished
Fireplace
N
External Features
External Finish
Wood
Property Features
Cooling And Heating
Cooling Type
Central Air
Heating Type
Forced Air
Bungalows Information
Days On Market
12 Days
Rooms
Metric
Imperial
| Room | Dimensions | Features |
|---|---|---|
| Living | 14.24 X 16.99 ft | Hardwood Floor Vaulted Ceiling Combined W/Dining |
| Dining | 13.09 X 9.42 ft | Hardwood Floor Vaulted Ceiling Combined W/Living |
| Kitchen | 12.66 X 11.75 ft | Custom Counter Modern Kitchen Vaulted Ceiling |
| Prim Bdrm | 10.93 X 14.93 ft | Hardwood Floor 3 Pc Ensuite Walk-Out |
| Br | 10.40 X 12.24 ft | Hardwood Floor Large Window Large Closet |
| Br | 0.00 X 0.00 ft | Hardwood Floor Large Window Large Closet |
| Br | 0.00 X 0.00 ft | Hardwood Floor Large Window Large Closet |
| Family | 14.27 X 17.06 ft | Hardwood Floor Pot Lights Walk-Up |
| Laundry | 0.00 X 0.00 ft | Tile Floor |
