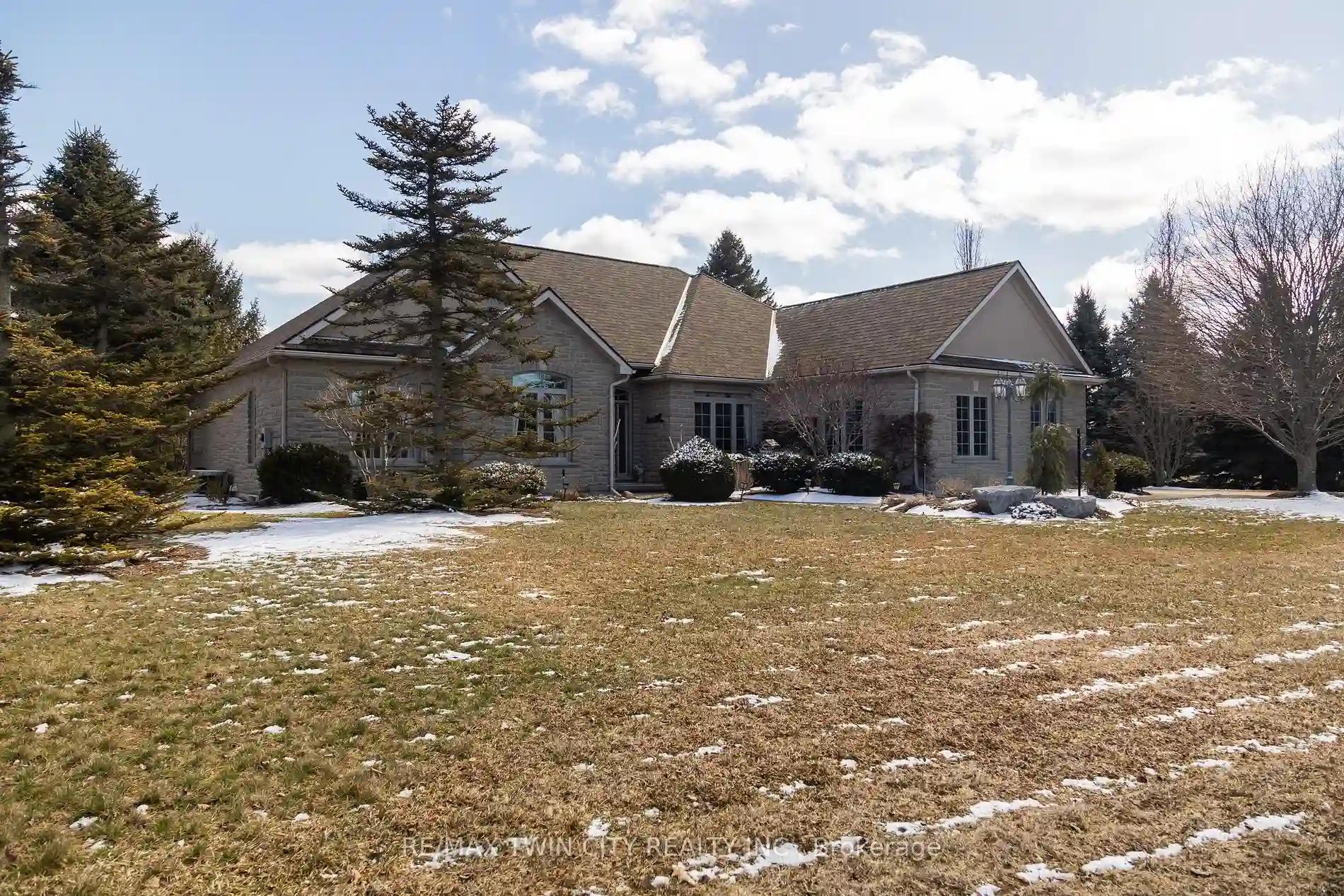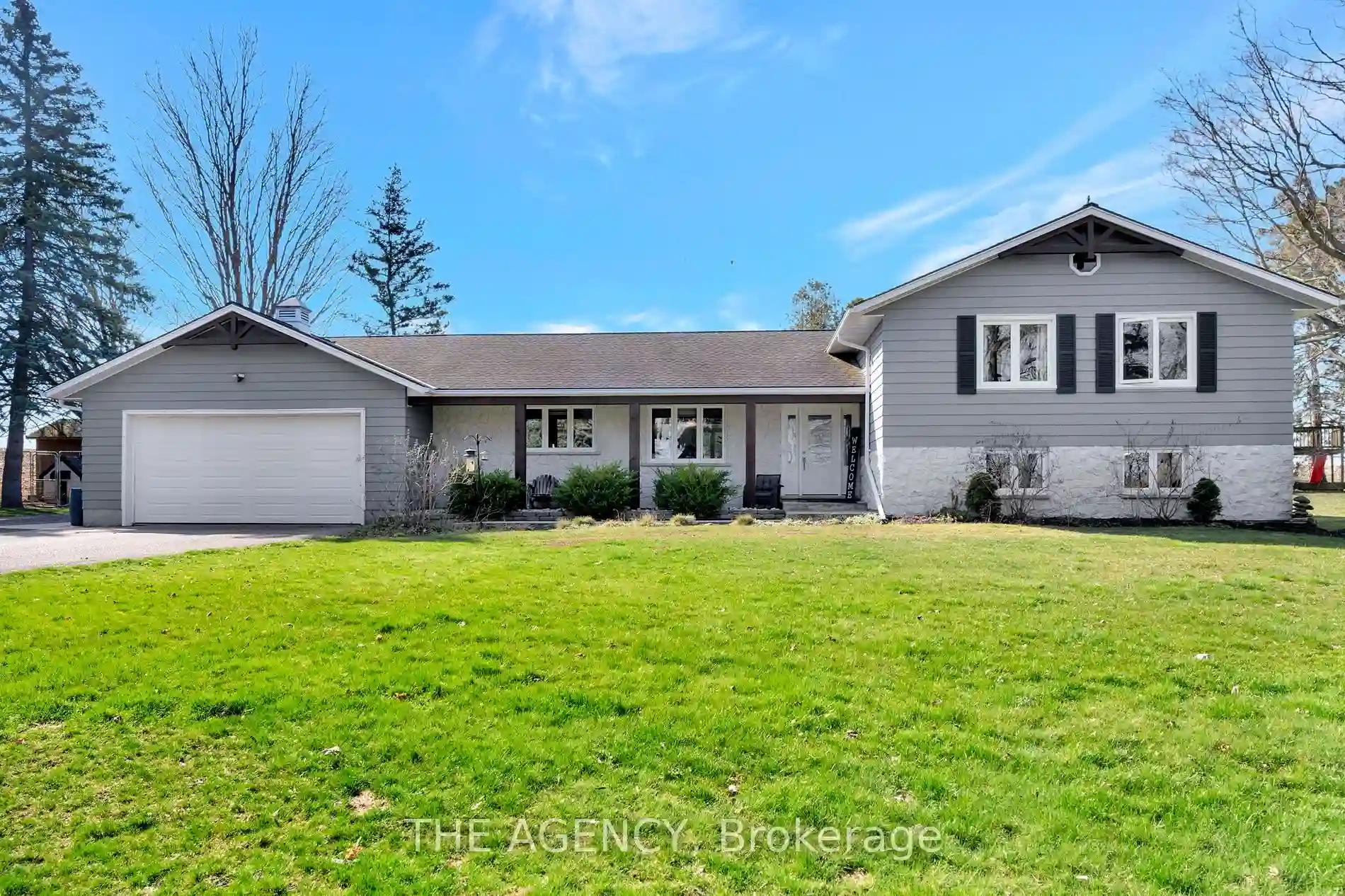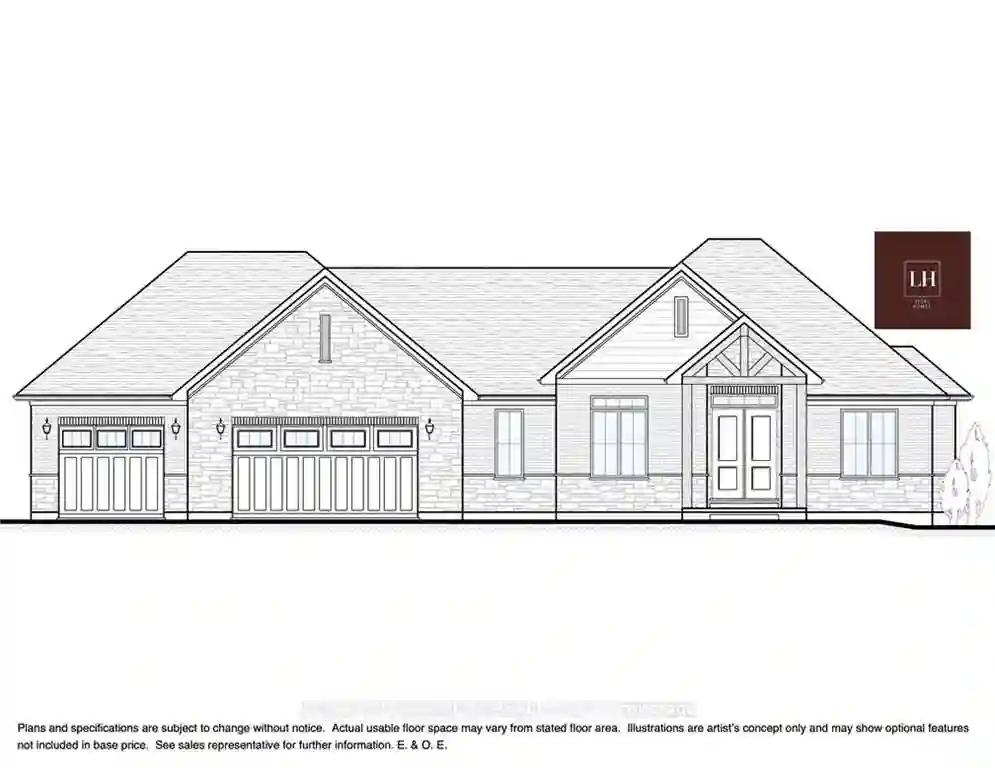15 Otter View Dr
Norwich, Ontario, N0J 1R0
MLS® Number : X8110416
3 + 1 Beds / 4 Baths / 10 Parking
Lot Front: 149 Feet / Lot Depth: 162 Feet
Description
This gorgeous stone & stucco custom-built ranch backs onto the sixth hole of Otter Creek Golf Club & boasts approximately 3,500 sf of beautifully finished living space. Offering 3+1 total beds, 3.5 baths, and open concept layout w complete main floor living, this home also has a fully finished basement w kitchen, bathroom & bedroom facilities and would be the perfect option for an easy in-law suite conversion. Outside is an inviting back patio w covered bbq area, backyard gardens, landscaping, hardscaping & inground sprinklers. The 2-car garage offers inside entry & the extra wide, concrete driveway can host numerous vehicles perfect for gatherings. The picture-perfect kitchen is very spacious w tons of cupboard & counter space, pot lighting, a peninsula, all stainless appliances (included) & flows perfectly to the living room w cathedral ceiling & gas fireplace. The master bedroom is on the north end of the home & feat. a gleaming, magazine worthy private ensuite bath & walk in closet
Extras
Two more beds, a laundry/powder room, dining room & family room & full bath, make up ground level. Located in a quiet neighbourhood amongst executive homes & offering breathtaking views all around. Escape the city & enjoy small town living.
Additional Details
Drive
Pvt Double
Building
Bedrooms
3 + 1
Bathrooms
4
Utilities
Water
Municipal
Sewer
Septic
Features
Kitchen
1 + 1
Family Room
Y
Basement
Finished
Fireplace
Y
External Features
External Finish
Stone
Property Features
Cooling And Heating
Cooling Type
Central Air
Heating Type
Forced Air
Bungalows Information
Days On Market
48 Days
Rooms
Metric
Imperial
| Room | Dimensions | Features |
|---|---|---|
| Laundry | 10.07 X 5.09 ft | |
| Living | 14.24 X 17.42 ft | Fireplace Vaulted Ceiling |
| Kitchen | 13.09 X 14.24 ft | Eat-In Kitchen |
| Dining | 9.51 X 11.42 ft | |
| Family | 14.01 X 16.93 ft | |
| Dining | 11.25 X 14.01 ft | |
| Foyer | 7.68 X 8.17 ft | |
| Br | 11.52 X 11.15 ft | |
| Br | 11.91 X 11.09 ft | |
| Prim Bdrm | 16.01 X 13.48 ft | Coffered Ceiling |
| Kitchen | 10.17 X 7.15 ft | |
| Br | 11.58 X 11.75 ft |


