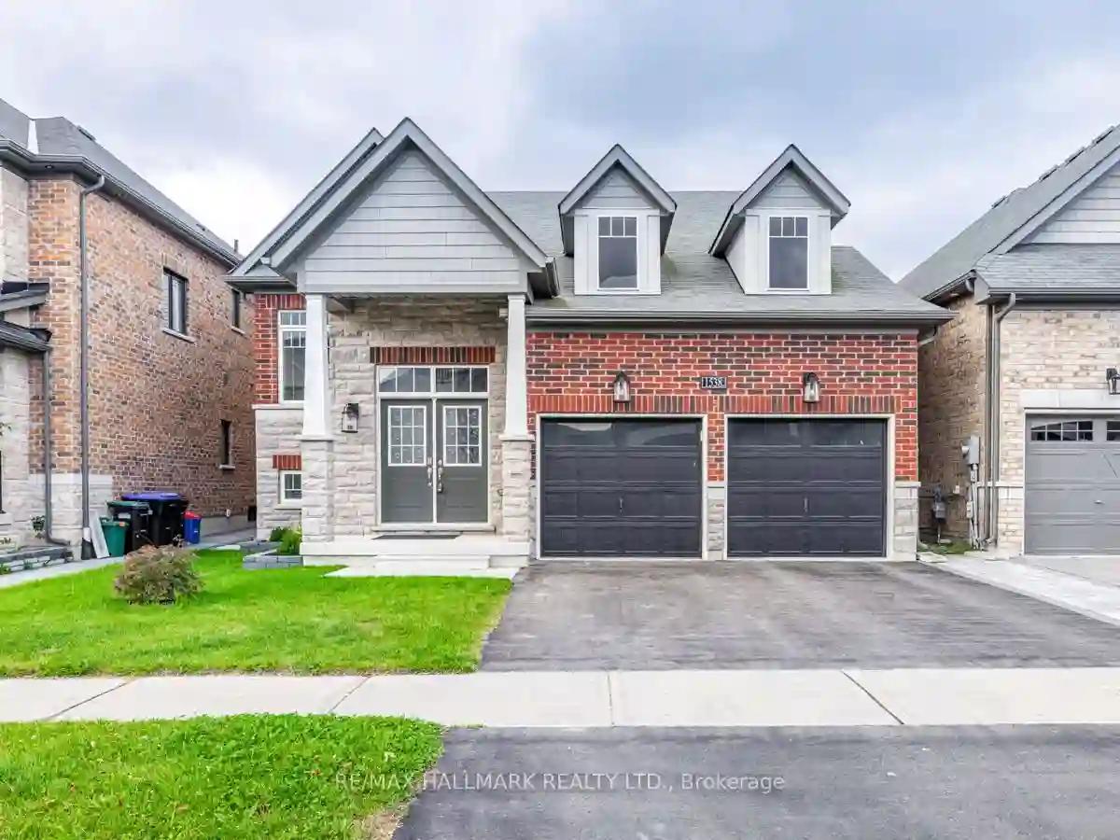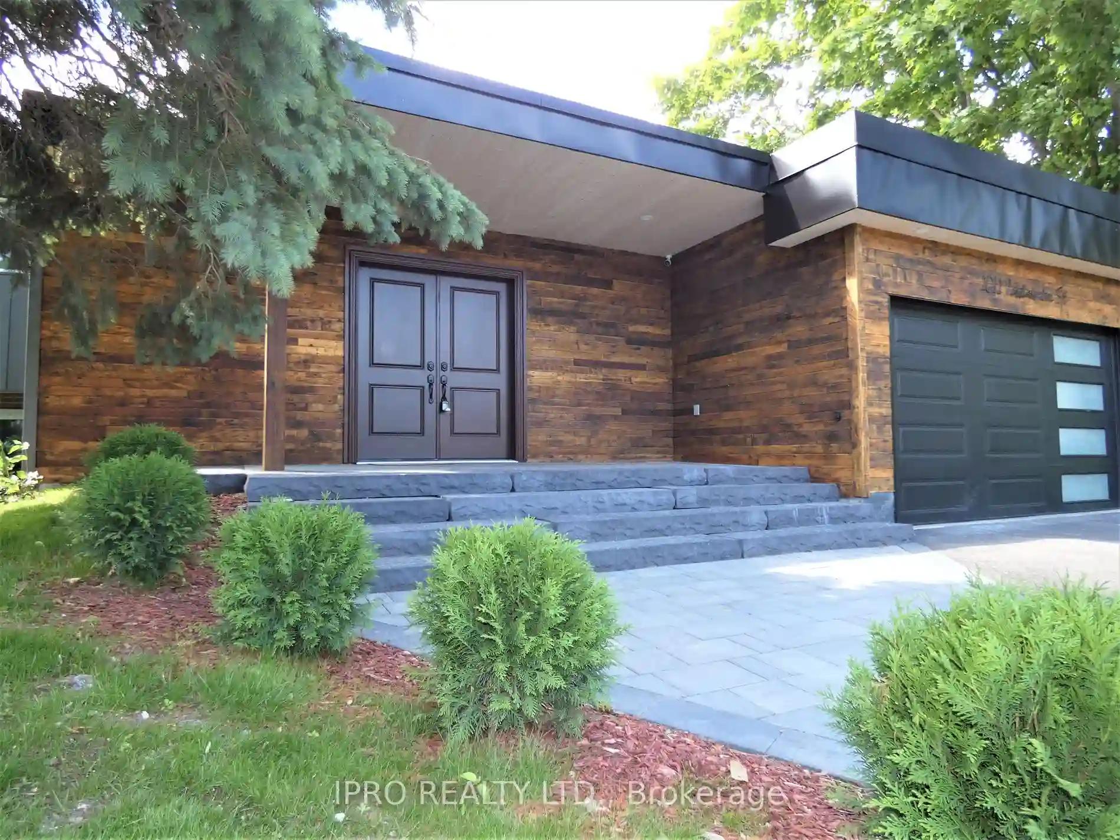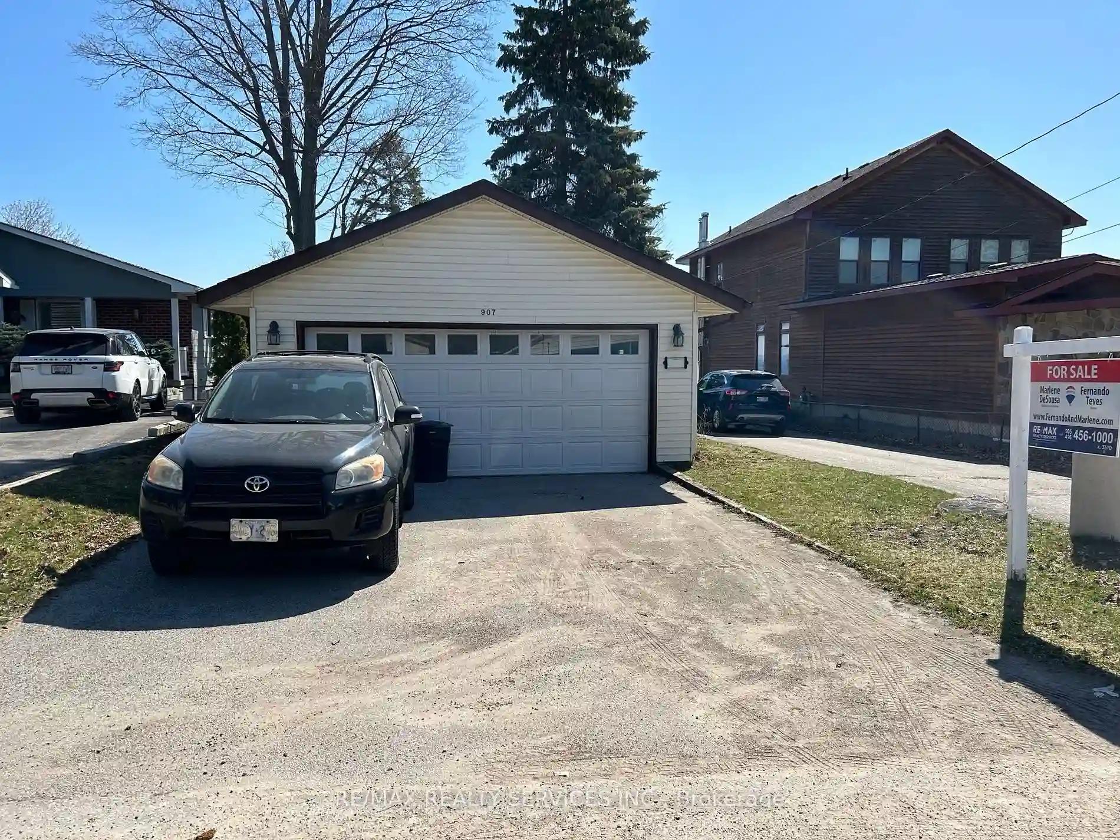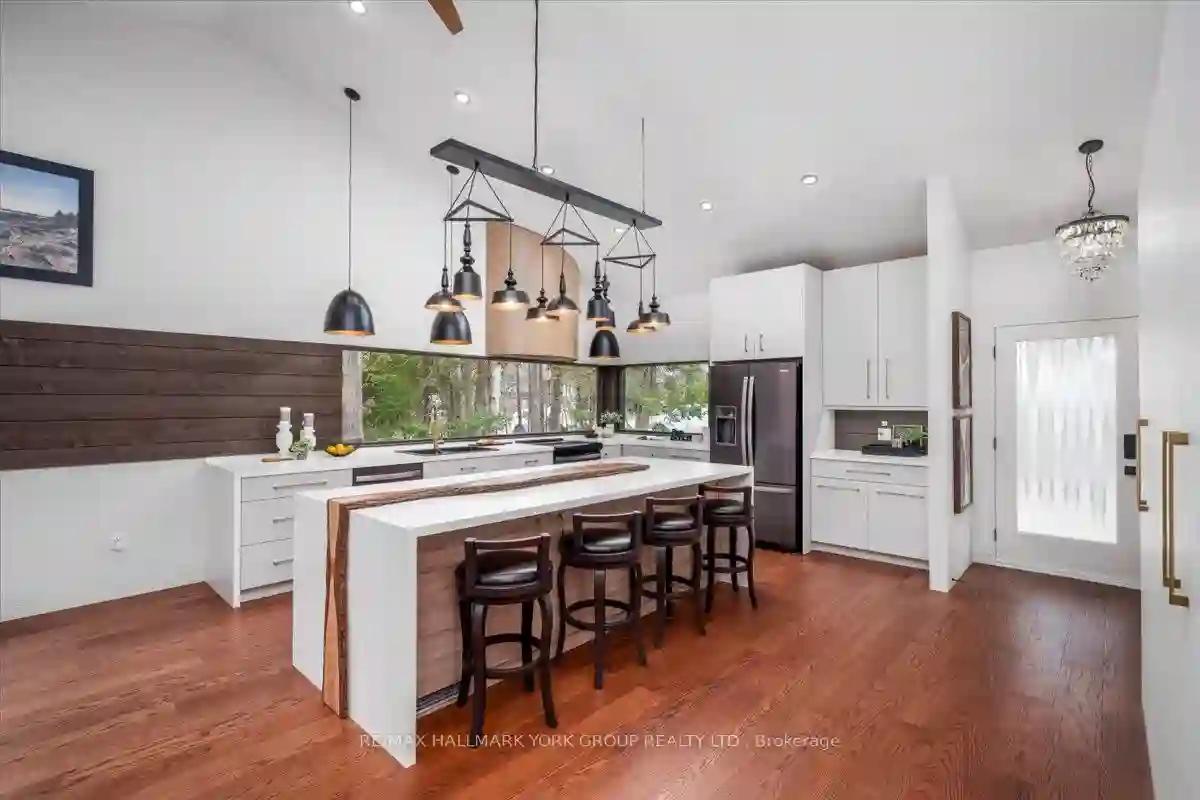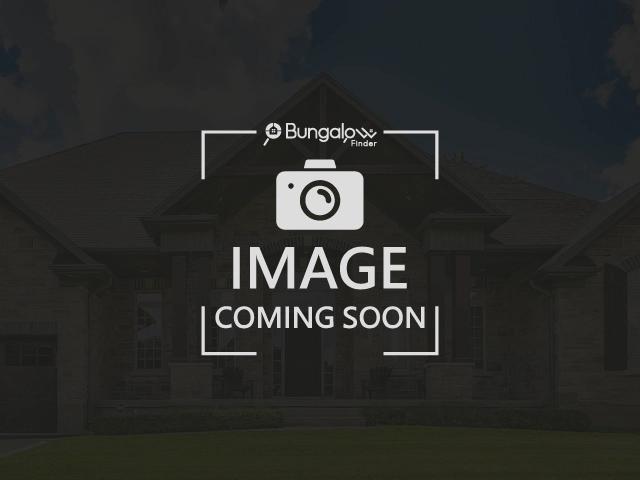Please Sign Up To View Property
1538 Farrow Cres
Innisfil, Ontario, L9S 0L6
MLS® Number : N8216304
3 + 1 Beds / 3 Baths / 4 Parking
Lot Front: 41.99 Feet / Lot Depth: 114.83 Feet
Description
Welcome Home to this exceptional 4 bedroom, 3 bathroom bungalow located in a desirable Innisfil community close to amenities,schools,parks, the water and a just a short drive to Hwy 400, Bradford & Barrie. Double door entry into the bright foyer. Open concept & veryfunctional main floorlayout with 9ft smooth ceilings, hardwood floors, potlights, California shutters & so much more. Chef's dream kitchen w/quartzcounters, centre islandw/breakfast bar & sleek light fixture, plenty of cabinetry, breakfast area & high-end stainless steel appliances. Family roomw/walk-out to fenced backyardis perfect for relaxing and entertaining family & friends. Inviting Primary bedroom suite complete with luxurious spalikeensuite & walk-in closet. Spacious secondary bedrooms. Main Floor Laundry w/front load Whirlpool washer & dryer. Plus plenty of additionalliving space in the finished lower level w/abovegrade windows, recreational room, gym/office area, additional bedroom & bathroom.
Extras
All electric light fixtures, gas stove, microwave, fridge, dishwasher, washer & dryer, closet organizers, window coverings/shutters,sauna,central air conditioner, central vacuum system, garage door openers & remotes. Hot water tank owned.
Additional Details
Drive
Private
Building
Bedrooms
3 + 1
Bathrooms
3
Utilities
Water
Municipal
Sewer
Sewers
Features
Kitchen
1
Family Room
Y
Basement
Finished
Fireplace
N
External Features
External Finish
Brick
Property Features
Cooling And Heating
Cooling Type
Central Air
Heating Type
Forced Air
Bungalows Information
Days On Market
15 Days
Rooms
Metric
Imperial
| Room | Dimensions | Features |
|---|---|---|
| Kitchen | 15.42 X 8.60 ft | Hardwood Floor B/I Appliances Centre Island |
| Family | 25.59 X 15.42 ft | Hardwood Floor Pot Lights W/O To Yard |
| Dining | 18.41 X 15.42 ft | Hardwood Floor Pot Lights Window |
| Prim Bdrm | 15.85 X 13.25 ft | Hardwood Floor W/I Closet 4 Pc Ensuite |
| 2nd Br | 9.25 X 8.99 ft | Hardwood Floor Window Closet |
| 3rd Br | 13.25 X 8.99 ft | Hardwood Floor Window Closet |
| 4th Br | 11.52 X 10.01 ft | Window Closet |
| Rec | 31.23 X 18.93 ft | 3 Pc Bath Window Pot Lights |
