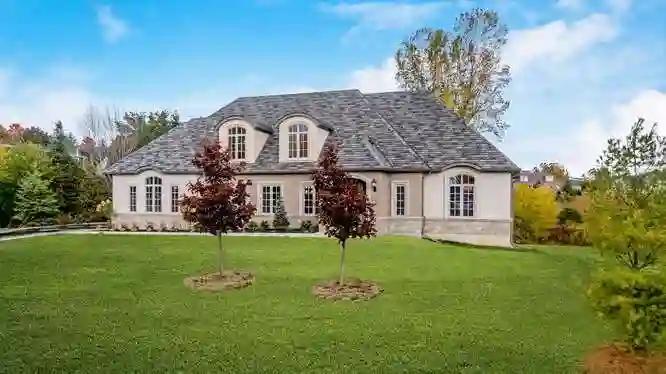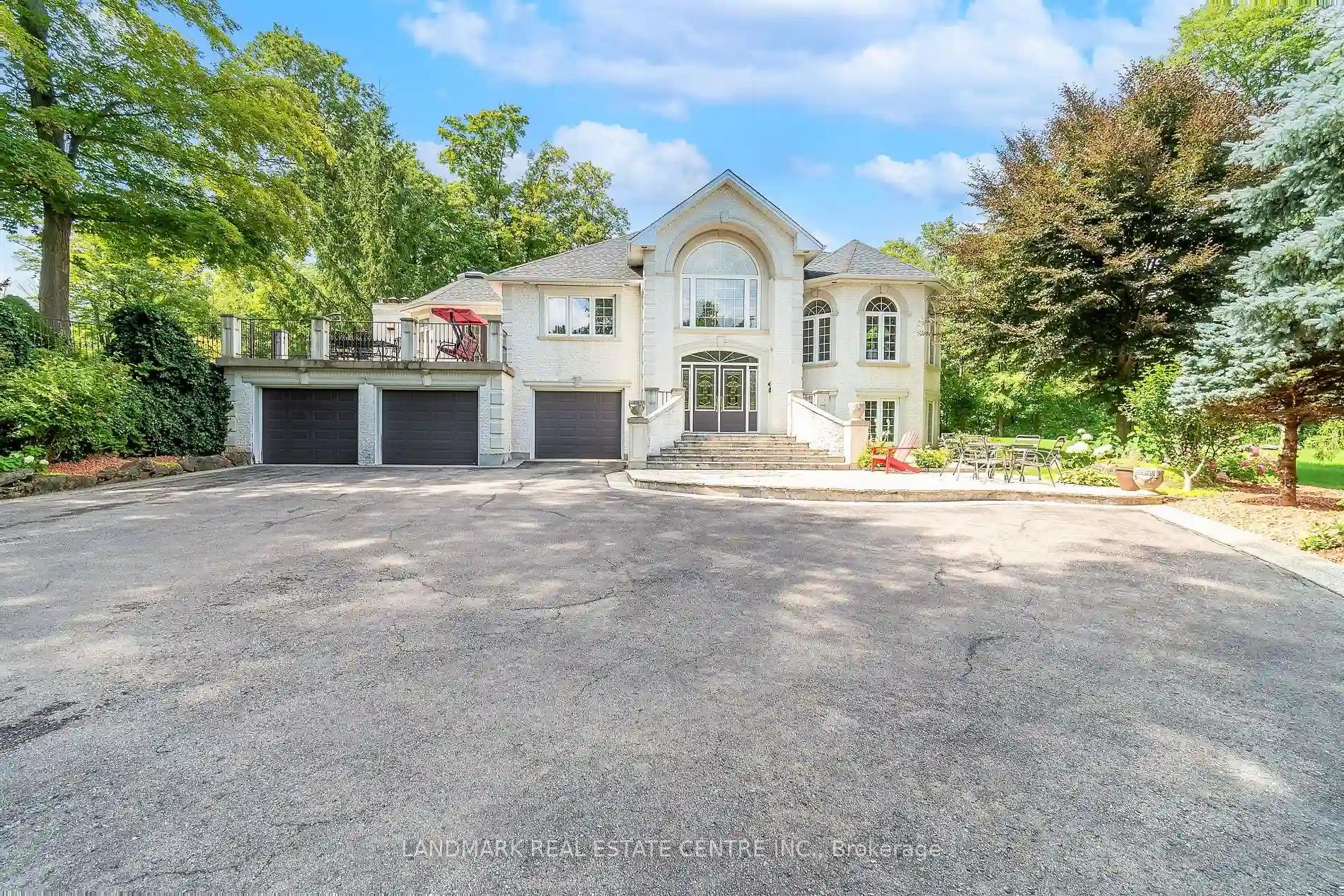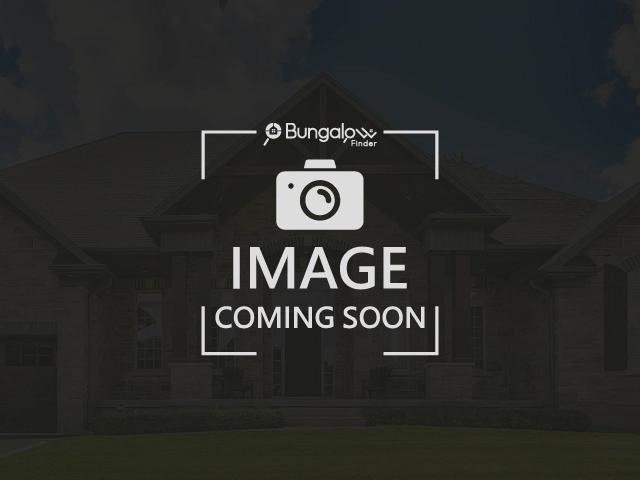Please Sign Up To View Property
161 Perryman Crt
Halton Hills, Ontario, N0B1H0
MLS® Number : W5849316
4 + 1 Beds / 5 Baths / 14 Parking
Lot Front: 89.63 Feet / Lot Depth: 38.07 Feet
Description
Upscale Luxury & Modern Vibes In This Expertly Crafted Bungaloft W 5 Big Bedrooms & 5 Baths In A Highly Coveted Subdivision! Unparalleled Finishes & Breathtaking Layout W Main Floor Master Wing Feat His/Her Floor To Clg Custom Closets & Amazing 5Pc Stunning Ensuite. On Upper Level 3 Amazing Bedrooms & 2 Full Baths W Open Loft/Office Area Overlooking Glamorous Family Rm W Gas Fireplace/Striking Wainscotting Wall W Built-In Reading Benches. Architectural Digest Front Page Worthy Thruout! Dreamlike Kitchen W 4Ft Subzero Fridge & 4Ft Wolf Range,Quartz Counters,2 Dishwashers,Beverage Fridge W Exquisite Custom Bar/Coffee Area Next To Massive Dinette Area W Quadruple Solid Sliding Drs That Step Out To Tiered Armour Stone/Concrete Patio To Enjoy The Magnificent 1 Acre Setting.Chic Laundry Rm W Quartz, Marble+Endless Storage- Everyone Will Be Doing Laundry! Huge 4 Car Garage,Geothermal Heating/Cooling,10 Ft Ceilings,Mahoghany Gorgeous Front Drs,Fab Interior Drs & Wood Stairs,Cozy Heated Floors
Extras
Out-Of-This-World Finished Basement Complete W Sprawling Recreation Rm Feat Amazing Focal Bar With Huge Island And Breakfast Bar With Stunning, Art-Like Quartz Countertops/Backsplash. Massive Bedroom, Full Bathroom Plus A Large Gym Area
Additional Details
Drive
Pvt Double
Building
Bedrooms
4 + 1
Bathrooms
5
Utilities
Water
Well
Sewer
Septic
Features
Kitchen
1 + 1
Family Room
Y
Basement
Finished
Fireplace
Y
External Features
External Finish
Stone
Property Features
Cooling And Heating
Cooling Type
Central Air
Heating Type
Forced Air
Bungalows Information
Days On Market
10 Days
Rooms
Metric
Imperial
| Room | Dimensions | Features |
|---|---|---|
| Kitchen | 24.28 X 18.11 ft | Breakfast Area Heated Floor Centre Island |
| Laundry | 15.81 X 7.15 ft | Quartz Counter Heated Floor Access To Garage |
| Dining | 17.32 X 15.81 ft | Coffered Ceiling Hardwood Floor Pot Lights |
| Family | 20.44 X 18.11 ft | Cathedral Ceiling Gas Fireplace Wainscoting |
| Prim Bdrm | 18.01 X 14.60 ft | 5 Pc Ensuite His/Hers Closets Crown Moulding |
| Loft | 18.11 X 9.19 ft | O/Looks Family Hardwood Floor Built-In Speakers |
| 2nd Br | 15.26 X 11.25 ft | 4 Pc Ensuite Hardwood Floor W/I Closet |
| 3rd Br | 15.16 X 11.25 ft | 3 Pc Ensuite Hardwood Floor W/I Closet |
| 4th Br | 15.26 X 11.25 ft | Window Hardwood Floor Double Closet |
| Rec | 47.18 X 17.16 ft | W/O To Yard Pot Lights B/I Bar |
| 5th Br | 14.60 X 14.44 ft | 3 Pc Ensuite Pot Lights Double Closet |
| Exercise | 15.42 X 16.60 ft | Built-In Speakers Pot Lights W/I Closet |


