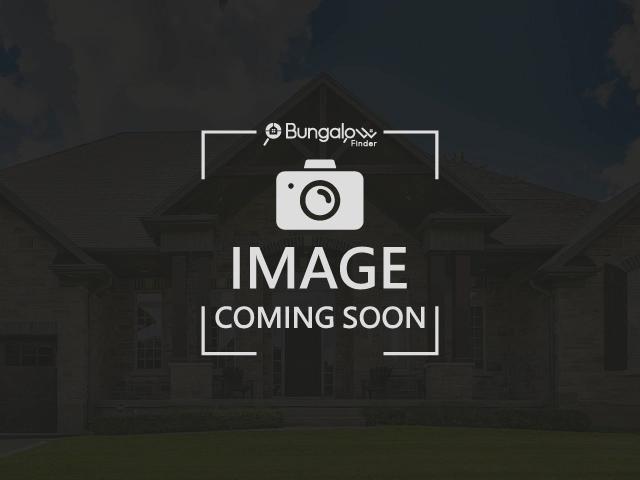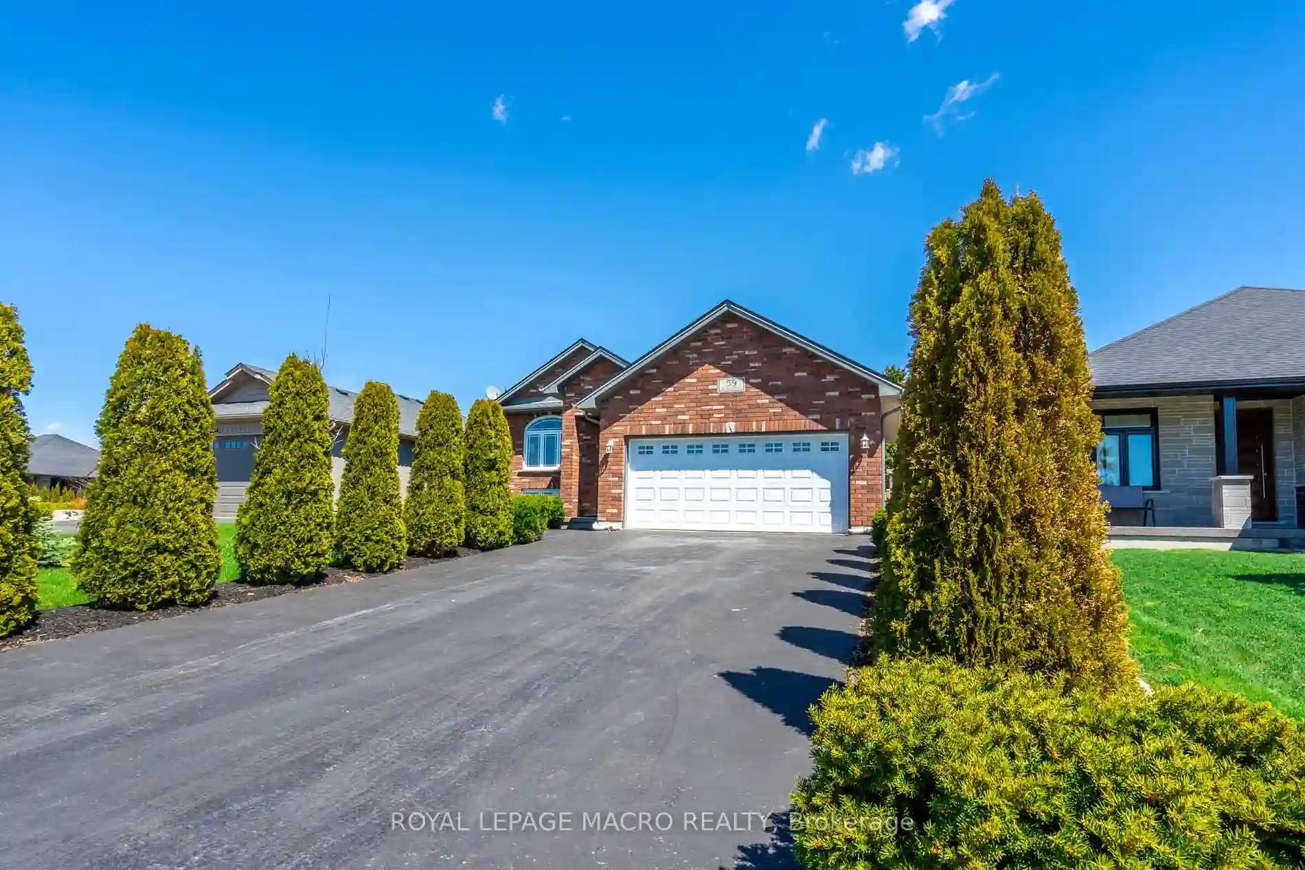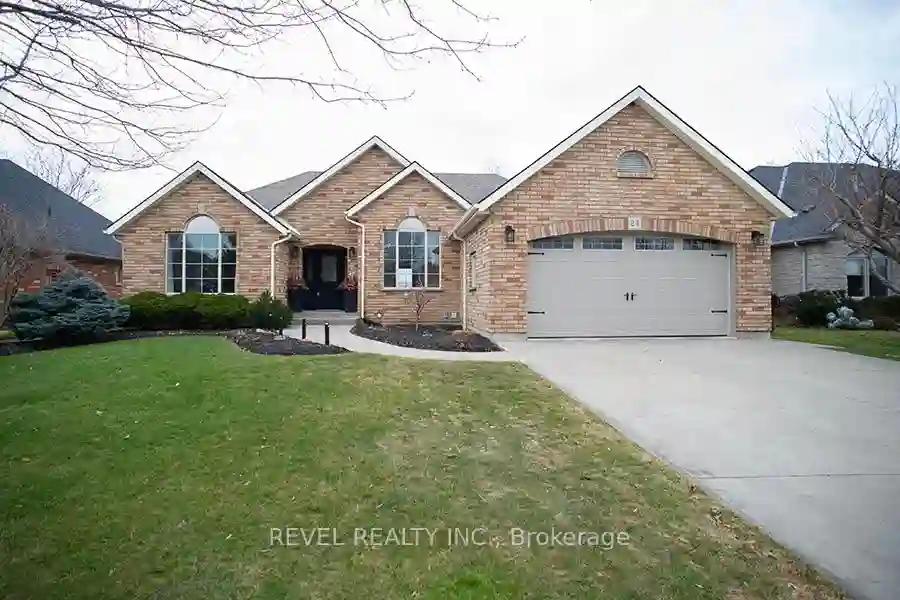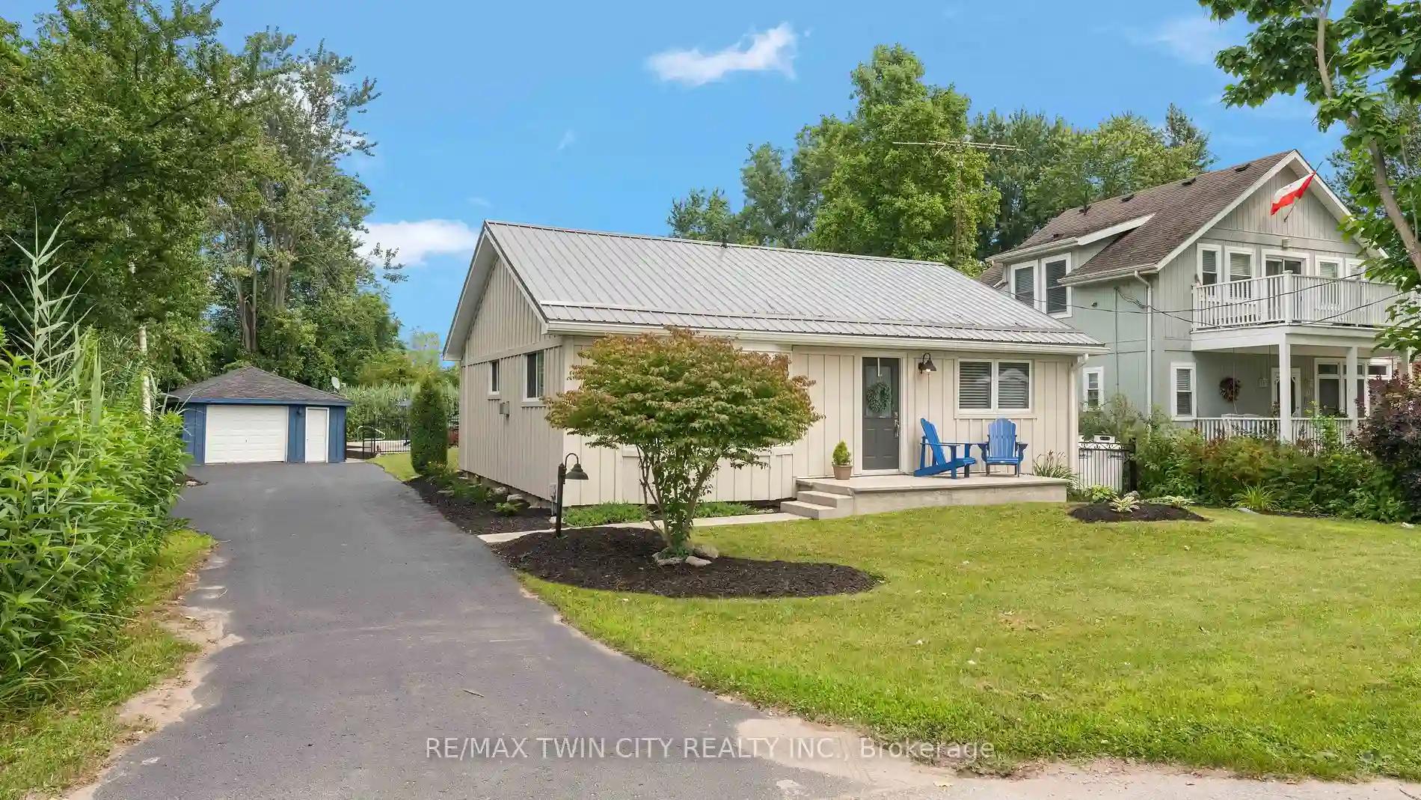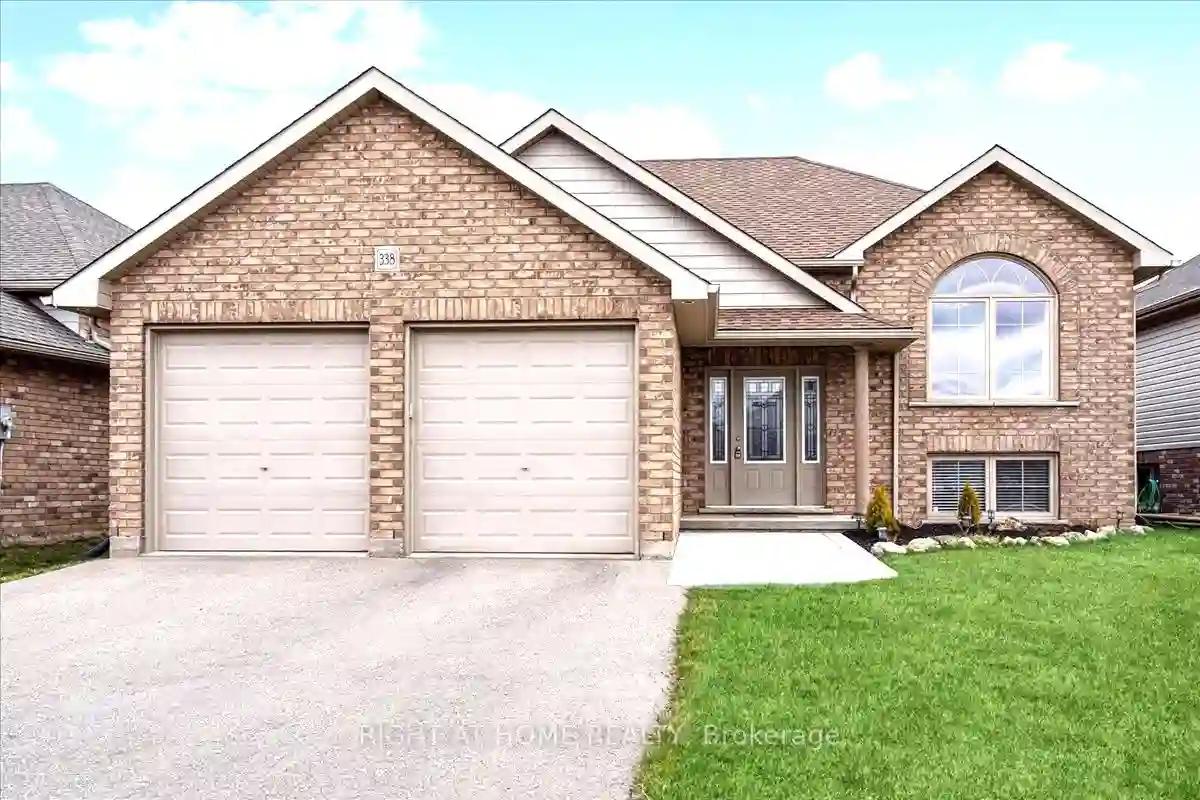Please Sign Up To View Property
166 Vanrooy Tr
Norfolk, Ontario, N0E 1Y0
MLS® Number : X8052756
2 Beds / 2 Baths / 4 Parking
Lot Front: 49.11 Feet / Lot Depth: -- Feet
Description
New build in the quaint town of Waterford. Quiet and peaceful location in the New Cedar Park subdivison for this 2 bedroom, 2 bathroom bungalow with a Walk out basement! Wonderful open concept design boasting Great room with vaulted ceilings and walk out to sundeck. Custom Kitchen with modern white shaker cabinetry, center island, quartz countertops and triple pane patio doors accessing the backyard. Luxury vinyl plank flooring and ceramic tiles through out the main floor. The spacious principal bedroom offers a walk-in closet and 5pc ensuite with tiled tub surround and vanity. C/air, deck, and Alarm system included. Double car attached garage. This is a quality built home by Ciommo Design, offering 2x6 exterior wall construction, brick and vinyl exterior, and upgraded trim package throughout The PICTURES are from 209 Charles in the same subdivision by Ciommo Design/Build. Finishes will be similar with some colour variations.
Extras
--
Additional Details
Drive
Pvt Double
Building
Bedrooms
2
Bathrooms
2
Utilities
Water
Municipal
Sewer
Sewers
Features
Kitchen
--
Family Room
Y
Basement
Full
Fireplace
N
External Features
External Finish
Brick
Property Features
Cooling And Heating
Cooling Type
Central Air
Heating Type
Forced Air
Bungalows Information
Days On Market
79 Days
Rooms
Metric
Imperial
| Room | Dimensions | Features |
|---|---|---|
| Great Rm | 21.10 X 12.01 ft | |
| Kitchen | 14.76 X 14.50 ft | |
| Foyer | 8.01 X 6.33 ft | |
| Prim Bdrm | 14.40 X 12.99 ft | |
| Br | 10.83 X 10.01 ft | |
| Bathroom | 0.00 X 0.00 ft | 4 Pc Ensuite |
| Bathroom | 0.00 X 0.00 ft | 4 Pc Bath |
