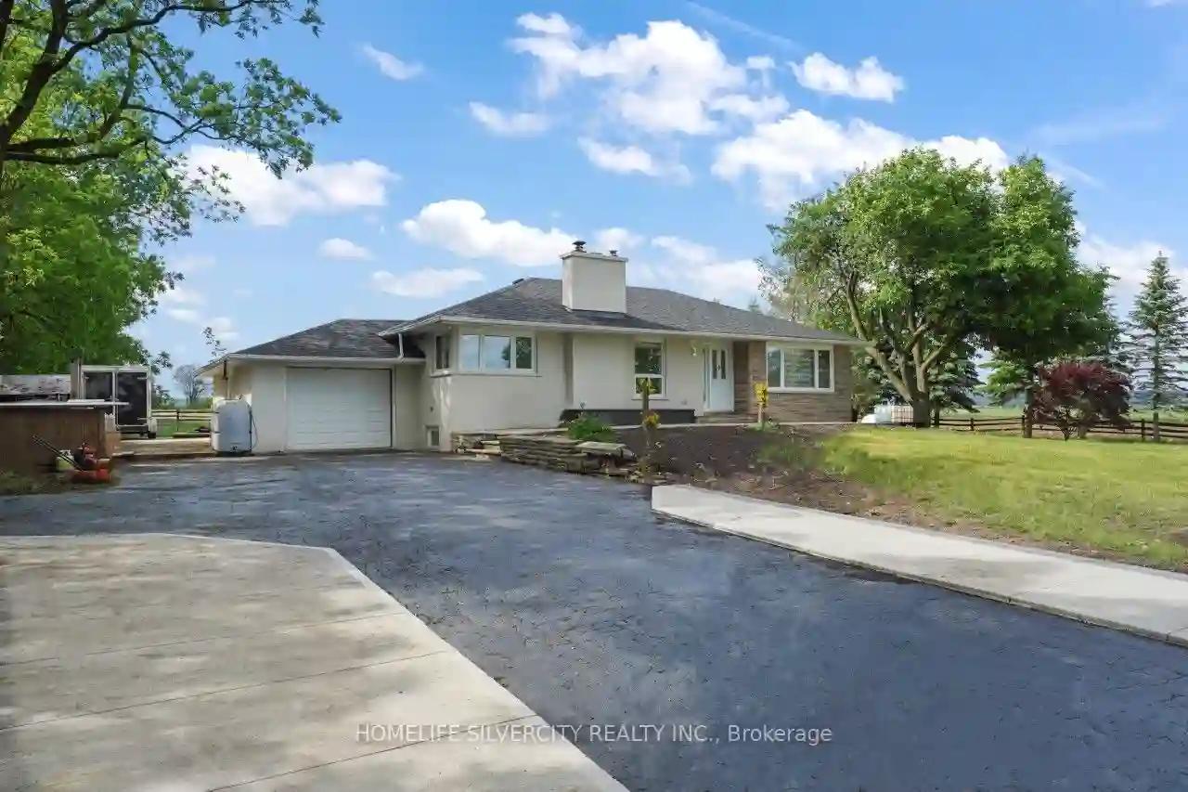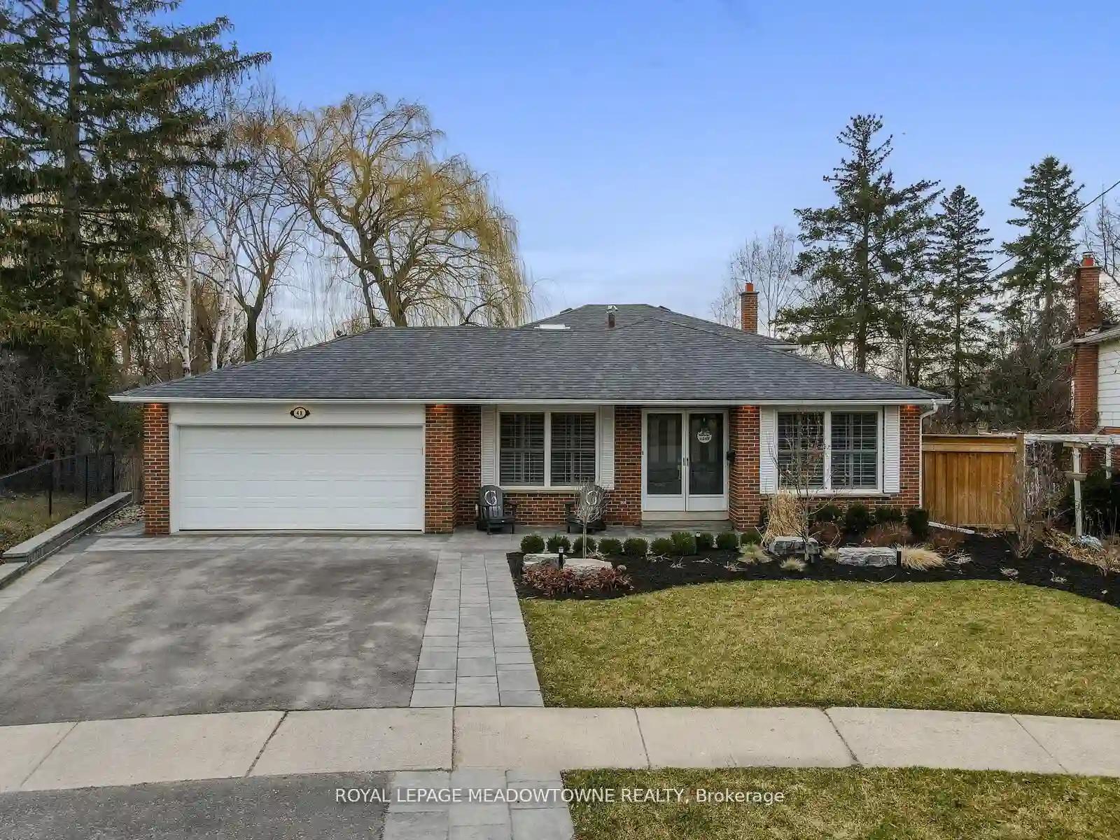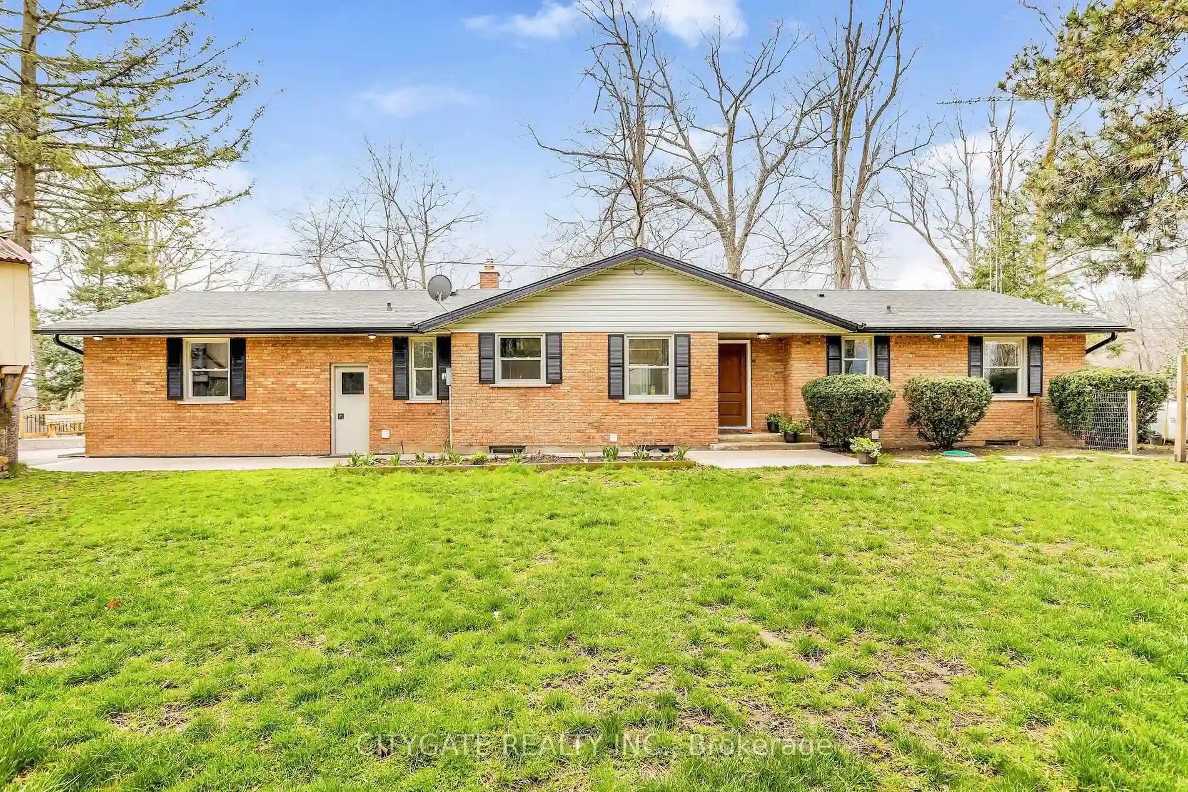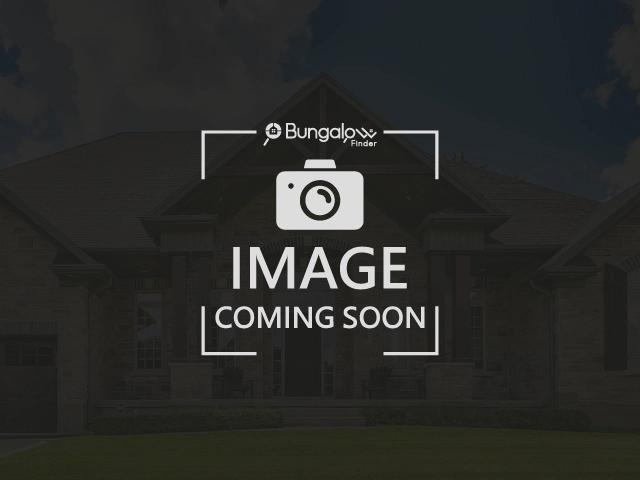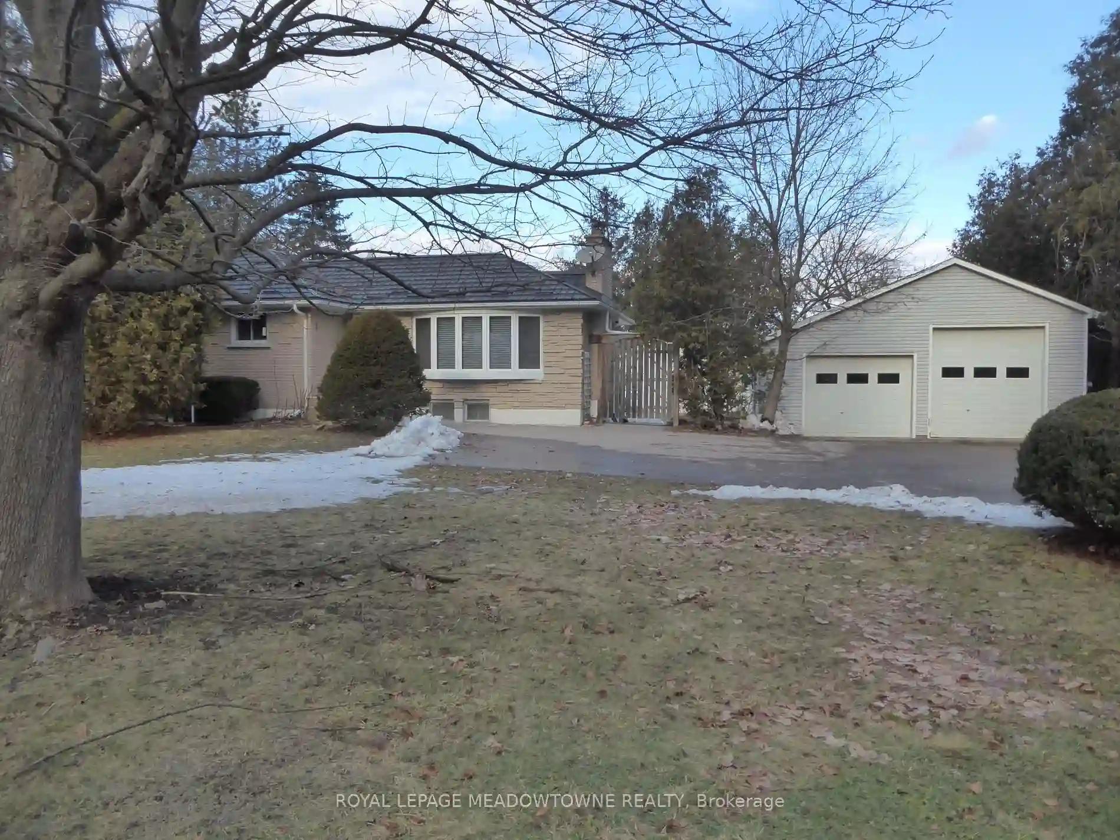Please Sign Up To View Property
16817 22 Side Rd
Halton Hills, Ontario, L7G 4S8
MLS® Number : W8061872
3 + 2 Beds / 3 Baths / 15 Parking
Lot Front: 162.73 Feet / Lot Depth: 270.01 Feet
Description
Luxurious Completely Renovated Open Concept Home Situated On 1.01 Acre Lot! $235,000 Spent In Renovations! *Seller willing to stay as Tenant & pay $7500 per month rent* Fully Upgraded With Modern Finishes! Pot Lights Throughout. New Stainless Steel Fence. New Roof. Breathtaking Kitchen W/ Large Island, Custom Kitchen Cabinets, Granite Countertops In Kitchen & Bathrooms. 3+2 Spacious Bedrooms W/ Custom Wardrobes On Main Floor. Smooth Ceilings. Custom Blinds. No Carpet In Home. Finished Bsmt W/ Sep Entrance. Freshly Paved 14 Car Parking Driveway & Huge Concrete Patio W/ Gazebo In Back. New Furnace, New Windows, New Hvac System, New A/C. Located At Prime Location Just 10 Minutes From Brampton, Close To Schools, Georgetown Hospital And All Amenities
Extras
--
Additional Details
Drive
Private
Building
Bedrooms
3 + 2
Bathrooms
3
Utilities
Water
Well
Sewer
Septic
Features
Kitchen
1 + 1
Family Room
Y
Basement
Finished
Fireplace
Y
External Features
External Finish
Stone
Property Features
Cooling And Heating
Cooling Type
Central Air
Heating Type
Forced Air
Bungalows Information
Days On Market
73 Days
Rooms
Metric
Imperial
| Room | Dimensions | Features |
|---|---|---|
| Living | 12.99 X 12.99 ft | Hardwood Floor Pot Lights Picture Window |
| Kitchen | 19.09 X 14.01 ft | Centre Island Pot Lights Porcelain Floor |
| Breakfast | 14.01 X 10.99 ft | Pot Lights W/O To Yard Porcelain Floor |
| Prim Bdrm | 13.12 X 12.99 ft | Pot Lights 3 Pc Ensuite Hardwood Floor |
| 2nd Br | 11.48 X 10.17 ft | Pot Lights Closet Hardwood Floor |
| 3rd Br | 9.51 X 10.99 ft | Pot Lights Closet Hardwood Floor |
| Kitchen | 16.50 X 9.28 ft | Pot Lights Tile Floor |
| Family | 20.67 X 18.01 ft | Pot Lights Fireplace Laminate |
| 4th Br | 12.80 X 10.83 ft | Pot Lights Closet Laminate |
| 5th Br | 9.51 X 12.01 ft | Pot Lights Closet Laminate |
