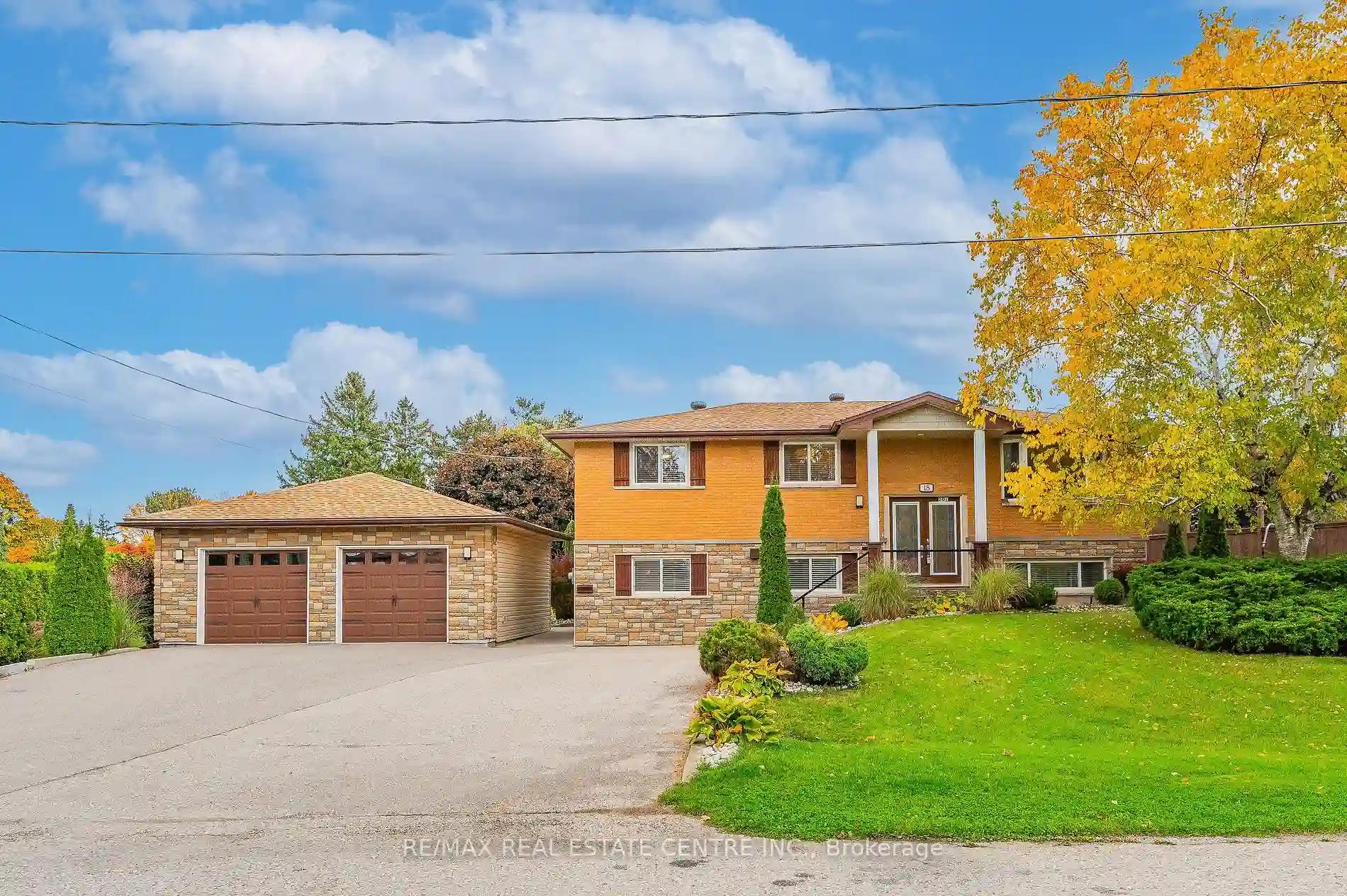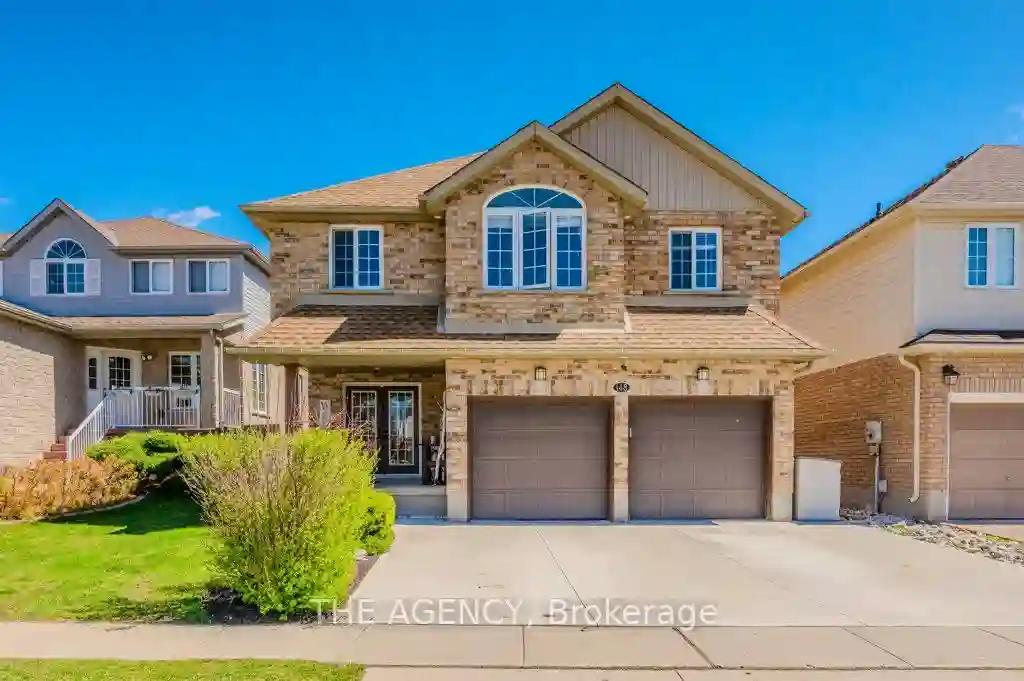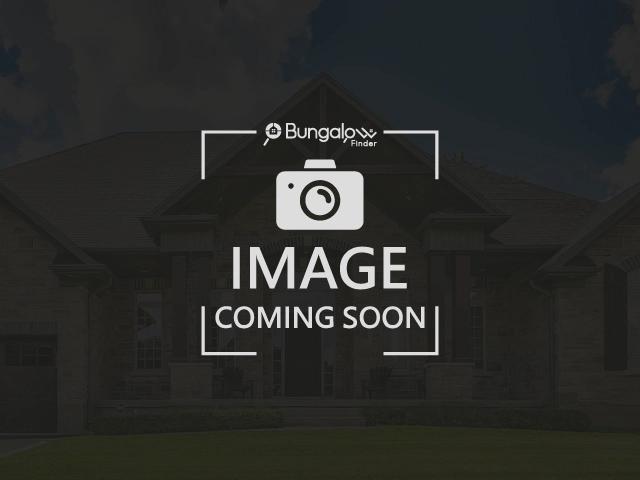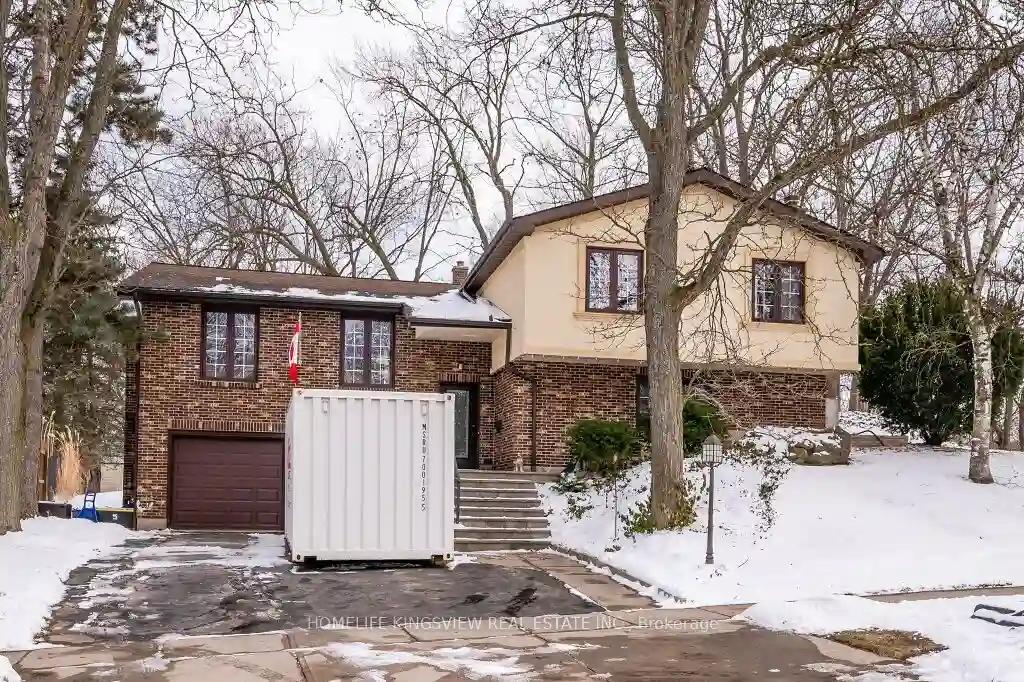Please Sign Up To View Property
18 Summerside Cres
Cambridge, Ontario, N1R 5S2
MLS® Number : X8162810
2 Beds / 2 Baths / 12 Parking
Lot Front: 106.87 Feet / Lot Depth: 206.32 Feet
Description
Welcome to 18 Summerside Cres. Situated on a spacious lot, has a 24x24 detached oversized double garage with 3 doors & drive through capability & a legal apt. The main level of the home boasts a kitchen with SS appliances, a gas stove, tile backsplash & granite counters. The living room features a large bay window overlooking the front yard and sliding doors from the dining room bring you to the rear yard. On the main floor you will also find 3 beds, a 4pc bath & laundry. The lower level has been remodeled with 1 bed, a 3pc bath, a spacious living room, private laundry & a separate entrance. Also within the lower unit, you will find a full kitchen, built-in pantry, SS appliances, granite counter & tile backsplash. The expansive driveway provides ample space - 10+ vehicles. For the hobbyist, enjoy a spacious workshop equipped with electricity located within a peaceful park setting in the fully fenced rear yard. Both gardens & lawn are equipped with in-ground sprinkler systems.
Extras
--
Property Type
Detached
Neighbourhood
--
Garage Spaces
12
Property Taxes
$ 4,864.09
Area
Waterloo
Additional Details
Drive
Private
Building
Bedrooms
2
Bathrooms
2
Utilities
Water
Municipal
Sewer
Sewers
Features
Kitchen
2
Family Room
Y
Basement
Apartment
Fireplace
Y
External Features
External Finish
Brick
Property Features
Cooling And Heating
Cooling Type
Central Air
Heating Type
Forced Air
Bungalows Information
Days On Market
34 Days
Rooms
Metric
Imperial
| Room | Dimensions | Features |
|---|---|---|
| Living | 14.07 X 15.09 ft | |
| Dining | 8.76 X 9.68 ft | |
| Kitchen | 8.76 X 13.16 ft | |
| Br | 10.76 X 11.68 ft | |
| 2nd Br | 10.76 X 9.51 ft | |
| 3rd Br | 9.91 X 12.24 ft | |
| Bathroom | 0.00 X 0.00 ft | 4 Pc Bath |
| Living | 11.15 X 22.74 ft | |
| Kitchen | 10.01 X 10.93 ft | |
| 4th Br | 10.50 X 13.68 ft | |
| Bathroom | 0.00 X 0.00 ft | 3 Pc Bath |
| Utility | 10.40 X 5.68 ft |



