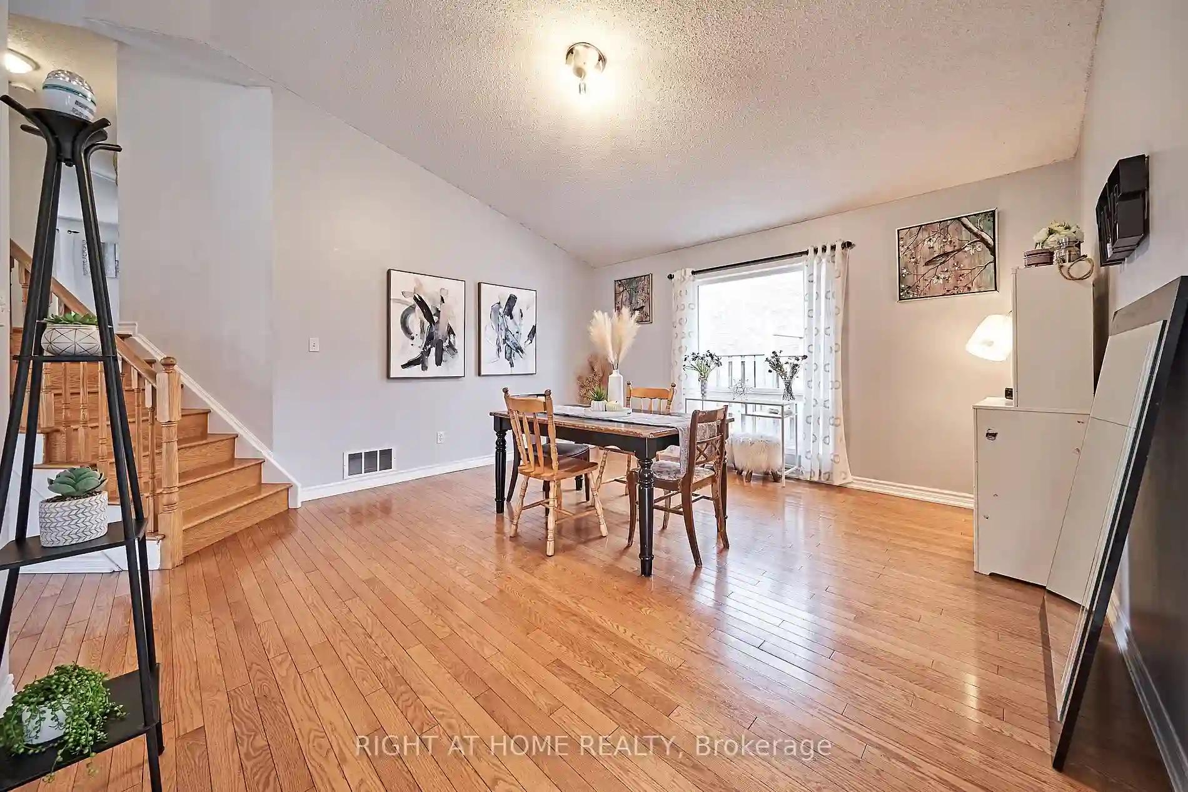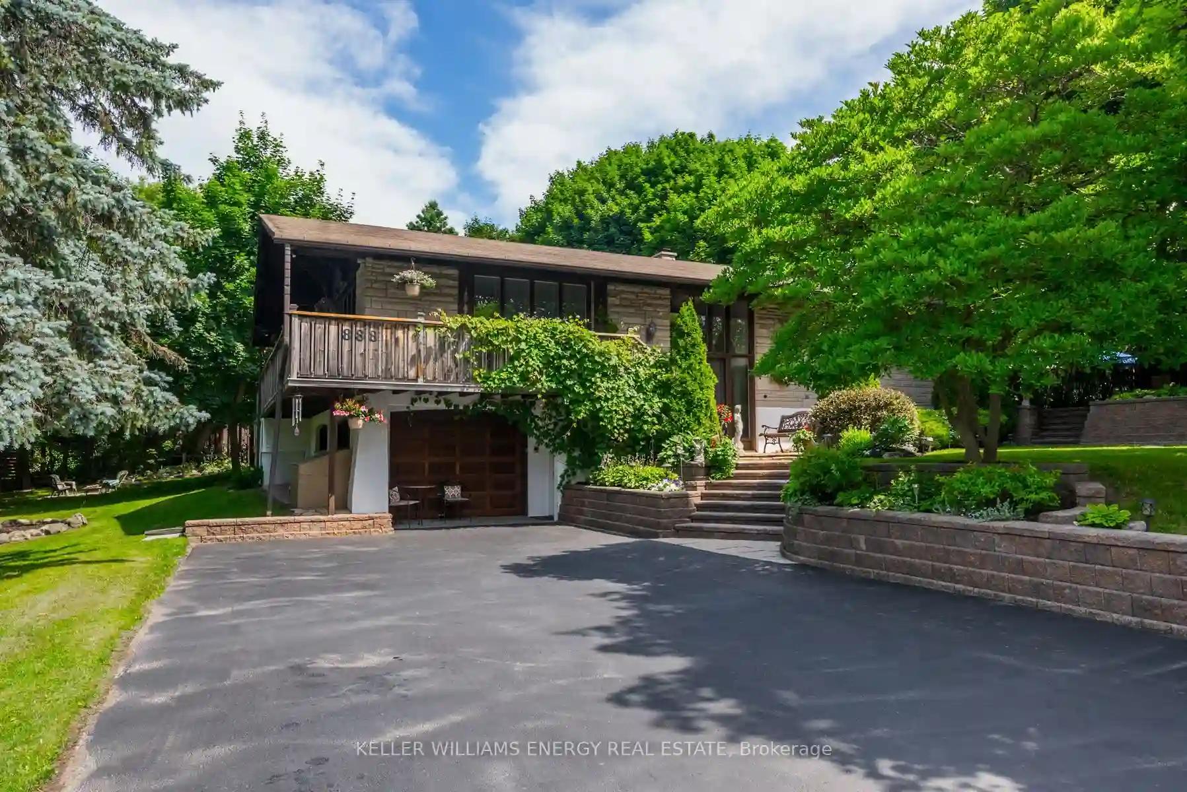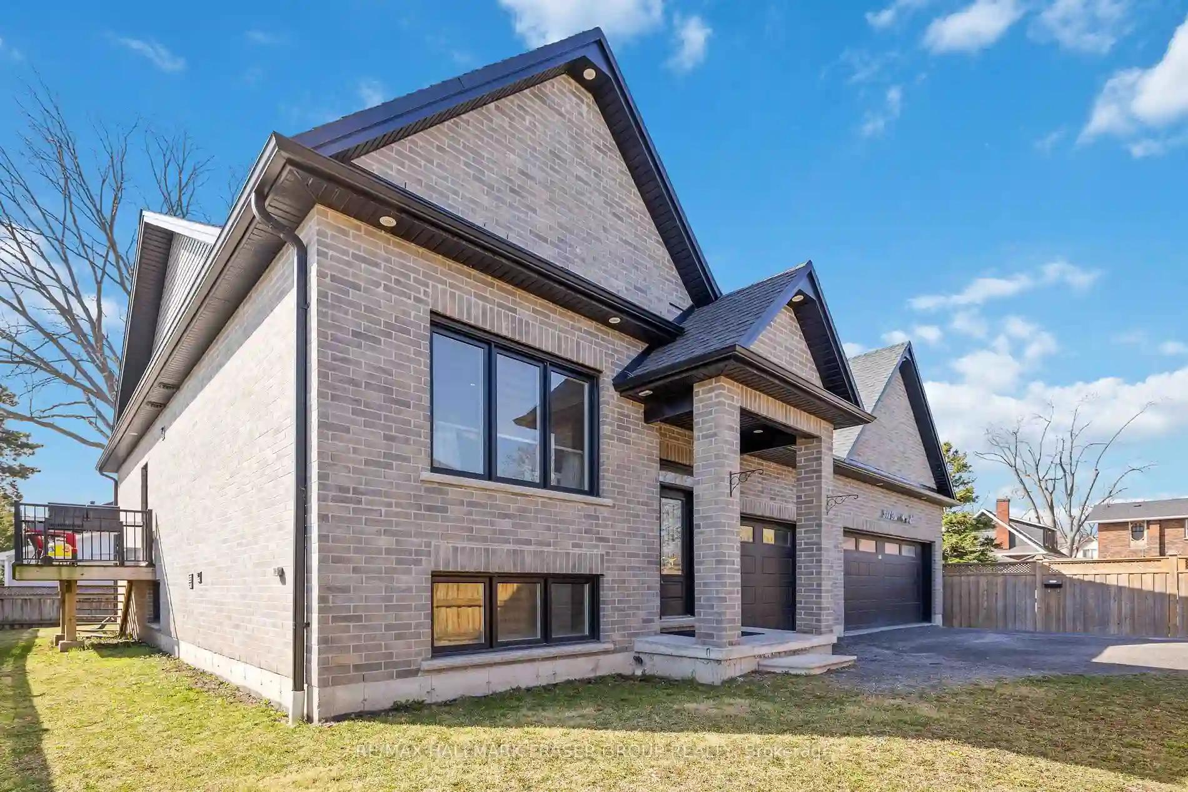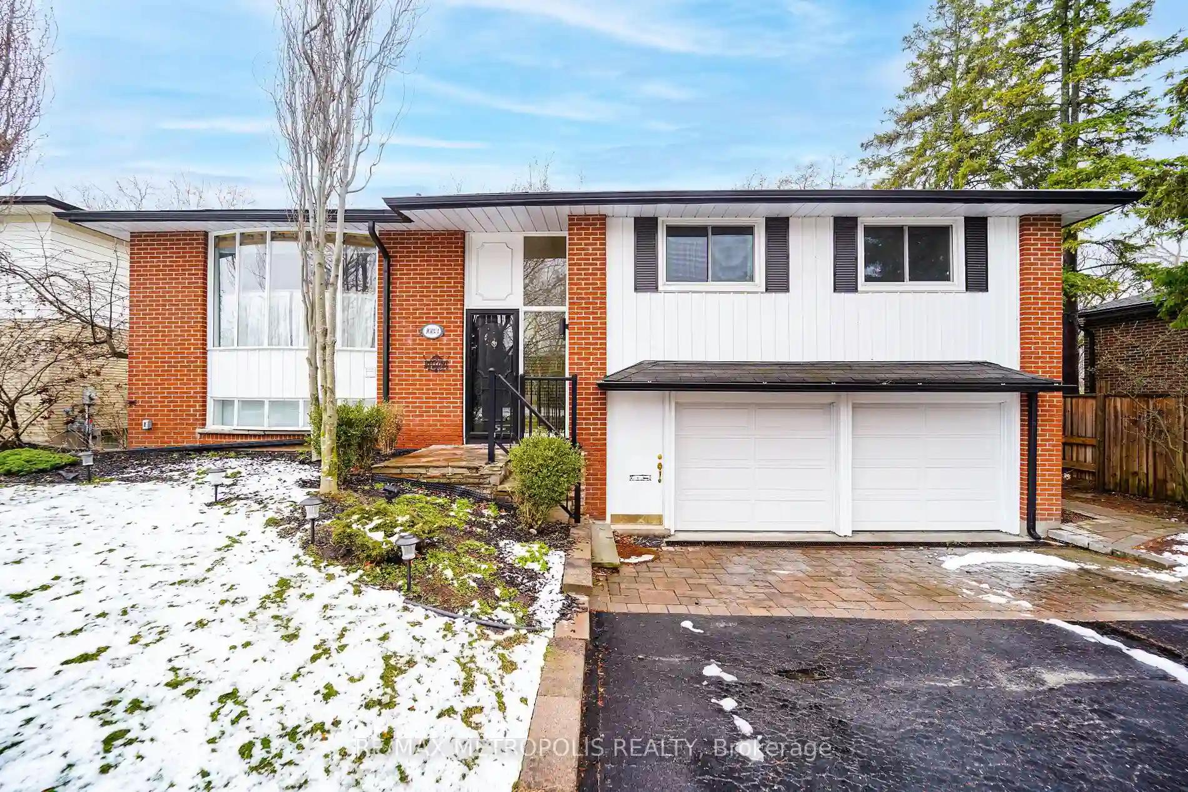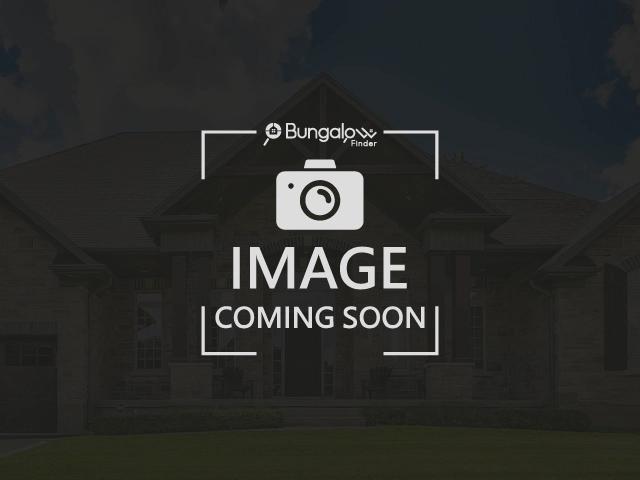1947 Dalhousie Cres
Oshawa, Ontario, L1G 8C3
MLS® Number : E8181804
4 Beds / 3 Baths / 3.5 Parking
Lot Front: 12 Feet / Lot Depth: 35 Feet
Description
Welcome To This Lovely Level 4 Bedroom Backsplit With 3 Full Bathrooms Home In A Family Friendly North Oshawa Neighbourhood. Beautifully landscaped .Spacious Front Foyer Leads Into An Inviting Open Concept Space. Laundry Rm is located in the lower level with Washer & Dryer. Family Room With Gas Fireplace, And Large Windows Filling The Room With Plenty Of Sunlight. Functional Kitchen With Eat-In Kitchen And Walk-Out To The Backyard. Walk-out Leads To A Fully Fenced Backyard That Backs-On To Ontario Tech University. Main Floor Den/Office, Access To Garage And Basement Rec Room. This Property is Legally Licensed For Rental By The City of Oshawa; The Rental income Generates An Additional Borrowing Power For Mortgage Applicants And Is Readily Acceptable By Most Lenders, Being An Owner-Occupied Plus Rental Income Property. This Property Has it All!!!
Extras
Fridge, Stove, Dishwasher, Washer, Dryer Central Air Conditioning
Additional Details
Drive
Private
Building
Bedrooms
4
Bathrooms
3
Utilities
Water
Municipal
Sewer
Sewers
Features
Kitchen
1
Family Room
Y
Basement
Finished
Fireplace
Y
External Features
External Finish
Brick
Property Features
Cooling And Heating
Cooling Type
Central Air
Heating Type
Forced Air
Bungalows Information
Days On Market
22 Days
Rooms
Metric
Imperial
| Room | Dimensions | Features |
|---|---|---|
| Kitchen | 15.58 X 11.19 ft | B/I Dishwasher W/O To Yard |
| Living | 18.60 X 16.60 ft | Hardwood Floor |
| Den | 12.01 X 9.91 ft | Laminate Double Doors |
| Prim Bdrm | 13.91 X 12.89 ft | Closet Laminate |
| Br | 11.19 X 10.01 ft | Closet Laminate |
| Br | 11.19 X 10.40 ft | Closet Laminate |
| Family | 22.80 X 14.80 ft | Gas Fireplace Hardwood Floor |
| Br | 14.17 X 9.38 ft | Closet |
| Rec | 16.08 X 13.88 ft | Open Concept |
