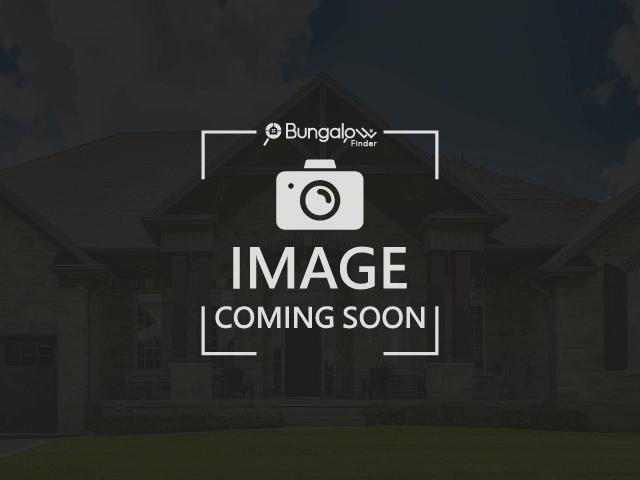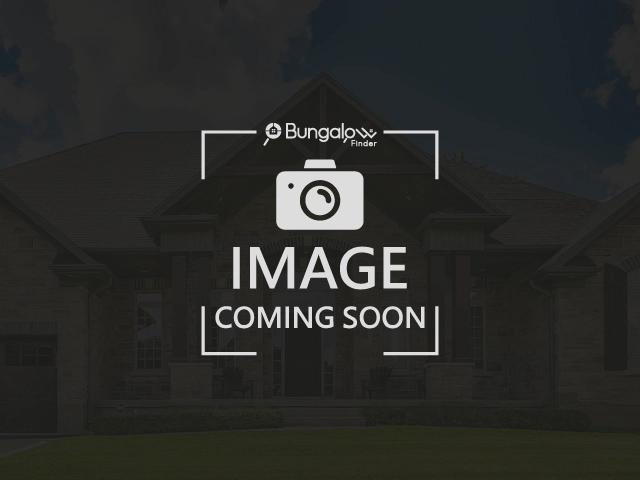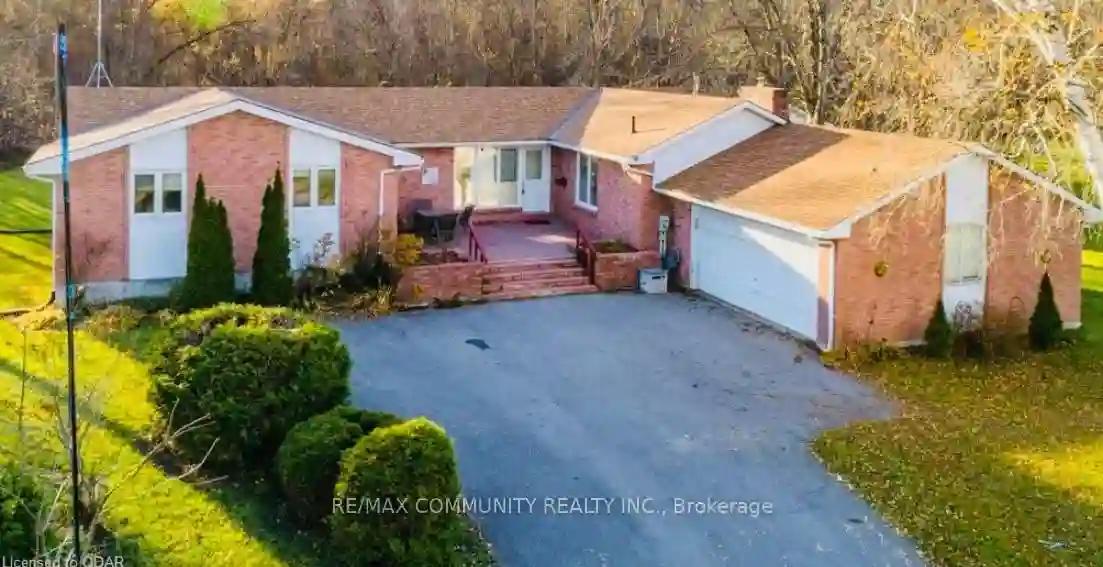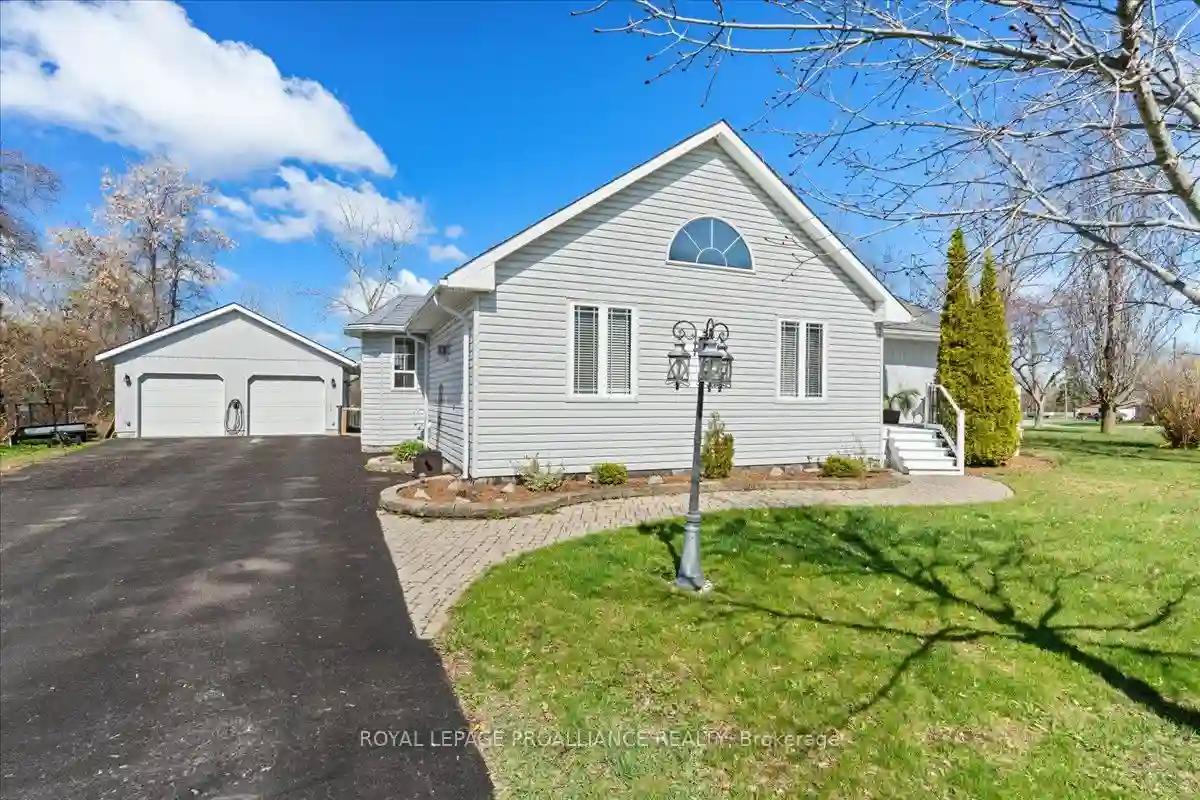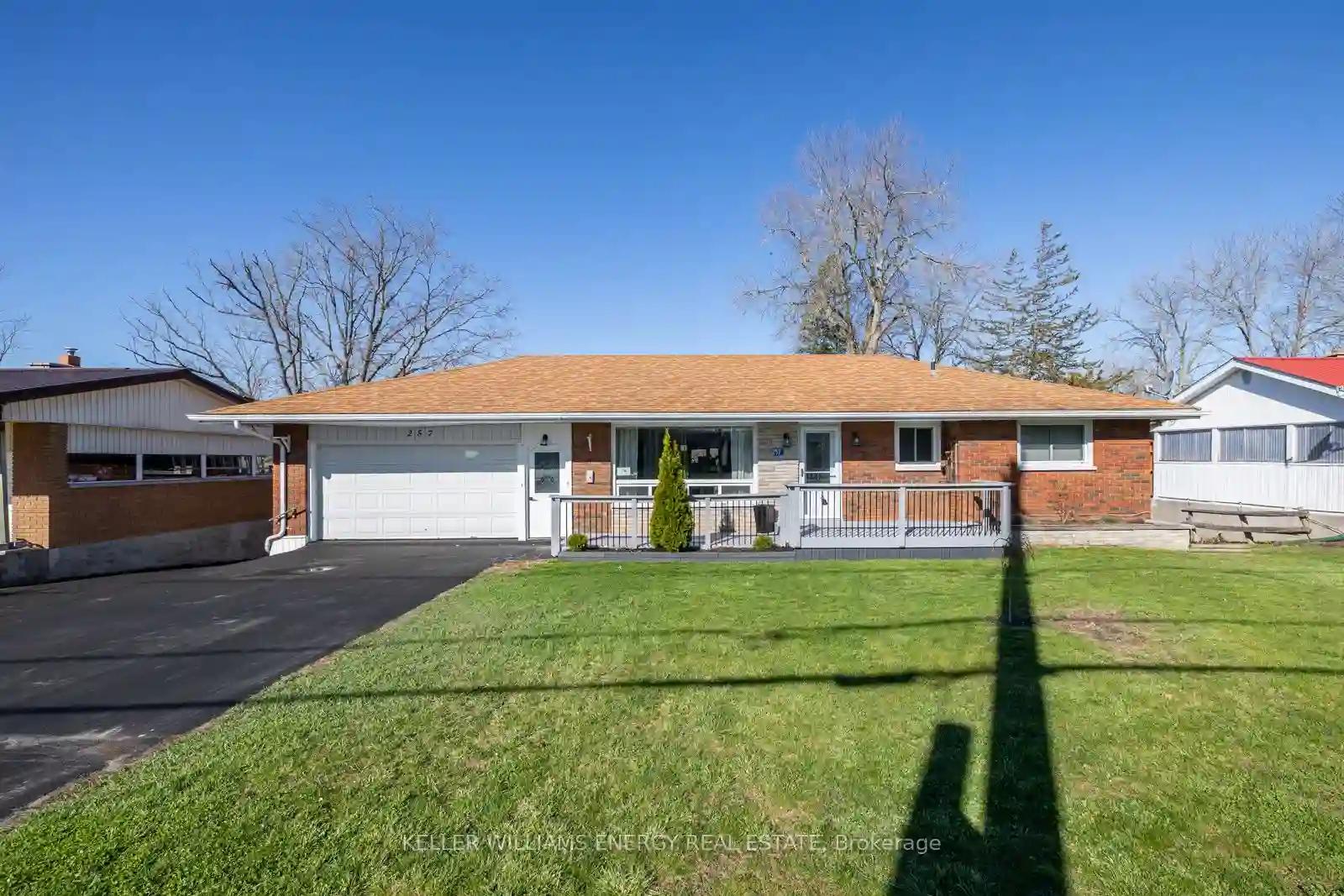Real Estate Board Requires to Verify This Email to View this Property
2 Cortland Cres
Quinte West, Ontario, K8V 0E9
MLS® Number : X8155864
2 + 1 Beds / 2 Baths / 3 Parking
Lot Front: 48.47 Feet / Lot Depth: 93.55 Feet
Description
Introducing this 3-bedroom, 2-bathroom suburban gem nestled at 2 Cortland Crescent. Impeccably maintained, this attached home radiates a glow of care and attention, boasting crisp white walls adorned with luminous recessed pot lights, embodying the essence of a low-mileage dwelling. The exterior boasts an elegant facade with an attached garage, complemented by a charming front corner yard and a private backyard featuring a thoughtfully crafted walk-out deck with a discreet privacy wall. As you peruse through the interior images, the potential of this residence unfolds before you. Revel in the allure of sleek bathrooms, modern light fixtures, a tidy kitchen and tiled backsplash, and a fully finished basement boasting an angular drop ceiling and plush carpeting. This contemporary abode eagerly awaits someone to infuse it with their personal touch. Perfectly suited for a couple or a small family seeking a lifestyle of simplicity and accessibility, this home is conveniently located!
Extras
**Interboard Listing: Kingston & Area Real Estate Association**
Property Type
Att/Row/Twnhouse
Neighbourhood
--
Garage Spaces
3
Property Taxes
$ 3,331.76
Area
Hastings
Additional Details
Drive
Private
Building
Bedrooms
2 + 1
Bathrooms
2
Utilities
Water
Municipal
Sewer
Sewers
Features
Kitchen
1
Family Room
N
Basement
Finished
Fireplace
N
External Features
External Finish
Stone
Property Features
Cooling And Heating
Cooling Type
Central Air
Heating Type
Forced Air
Bungalows Information
Days On Market
32 Days
Rooms
Metric
Imperial
| Room | Dimensions | Features |
|---|---|---|
| Kitchen | 11.75 X 16.01 ft | |
| Living | 11.75 X 13.68 ft | |
| Prim Bdrm | 11.91 X 15.26 ft | |
| 2nd Br | 11.91 X 8.83 ft | |
| Bathroom | 8.43 X 4.82 ft | 4 Pc Bath |
| Laundry | 4.76 X 5.74 ft | |
| Rec | 11.58 X 31.92 ft | |
| 3rd Br | 11.75 X 17.09 ft | |
| Bathroom | 8.17 X 4.76 ft | 4 Pc Bath |
| Utility | 11.32 X 17.91 ft | |
| Other | 12.07 X 8.01 ft |
